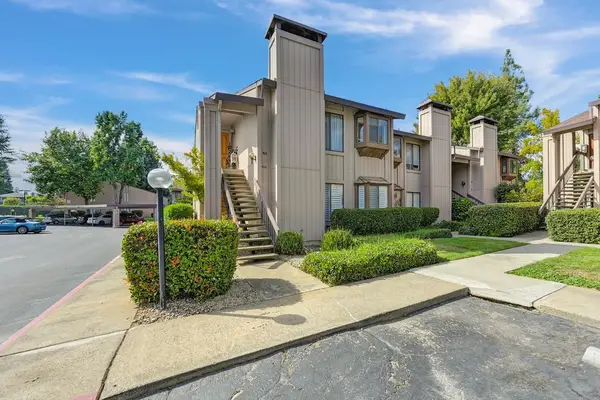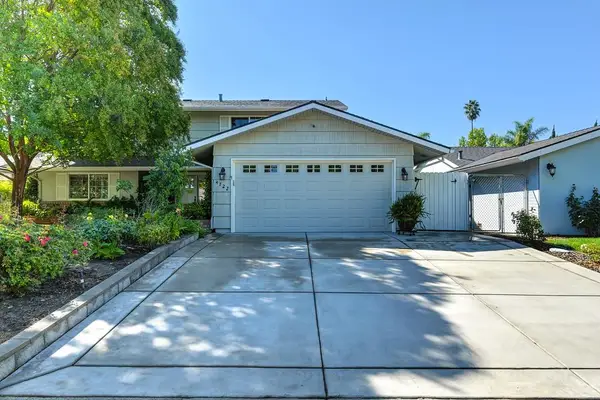4006 Canyon Drive, Fair Oaks, CA 95628
Local realty services provided by:Better Homes and Gardens Real Estate Reliance Partners
4006 Canyon Drive,Fair Oaks, CA 95628
$1,100,000
- 5 Beds
- 4 Baths
- 3,500 sq. ft.
- Single family
- Pending
Listed by:allen griffin
Office:guide real estate
MLS#:225061227
Source:MFMLS
Price summary
- Price:$1,100,000
- Price per sq. ft.:$314.29
About this home
Tucked near the scenic beauty of the American River this enchanting home offers charm and character. Just a short stroll from the iconic Fair Oaks Village w/ restaurants, coffee shops, bars and nightlife. Take the walking bridge to the American River to enjoy walking & riding trails or river activities. Set on over half an acre, this property is a true retreat, rich w/ timeless details, including hand-crafted wood beams that add warmth and distinction throughout, soaring ceilings, a chef-inspired kitchen with Bosch appliances, formal dining, home office, living room with fireplace, expansive game/family room, private primary suite, set apart from guest bedrooms that will pamper your senses bringing nature to your doorstep. The expansive backyard is a gardener's paradise, perfect for outdoor entertaining, quaint garden parties, or quiet reflection beneath the trees. Thoughtfully designed In-Law Quarters w/ private entrance offer two additional bedrooms, cozy living room, well-appointed kitchenette, and a spa-inspired bathroom with luxurious heated floors! This is more than a home, it's a lifestyle rooted in community, charm, and the natural beauty that defines Fair Oaks living. Come experience the perfect blend of comfort and character in the region's most treasured neighborhood.
Contact an agent
Home facts
- Year built:1993
- Listing ID #:225061227
- Added:170 day(s) ago
- Updated:September 28, 2025 at 07:17 AM
Rooms and interior
- Bedrooms:5
- Total bathrooms:4
- Full bathrooms:4
- Living area:3,500 sq. ft.
Heating and cooling
- Cooling:Ceiling Fan(s), Central, Wall Unit(s), Window Unit(s)
- Heating:Central, Fireplace(s)
Structure and exterior
- Roof:Composition Shingle, Shingle
- Year built:1993
- Building area:3,500 sq. ft.
- Lot area:0.61 Acres
Utilities
- Sewer:Public Sewer
Finances and disclosures
- Price:$1,100,000
- Price per sq. ft.:$314.29
New listings near 4006 Canyon Drive
- Open Sun, 12 to 3pmNew
 $749,000Active4 beds 3 baths2,201 sq. ft.
$749,000Active4 beds 3 baths2,201 sq. ft.5020 Cozzins Court, Fair Oaks, CA 95628
MLS# 225123569Listed by: 1ST AMERICAN REALTY - New
 $799,000Active4 beds 3 baths2,408 sq. ft.
$799,000Active4 beds 3 baths2,408 sq. ft.8543 Kenneth Hill Court, Fair Oaks, CA 95628
MLS# 225126433Listed by: BERKSHIRE HATHAWAY HOME SERVICES ELITE REAL ESTATE - Open Sun, 2 to 4pmNew
 $1,035,000Active4 beds 3 baths3,015 sq. ft.
$1,035,000Active4 beds 3 baths3,015 sq. ft.5245 Vought Drive, Fair Oaks, CA 95628
MLS# 225120536Listed by: NICK SADEK SOTHEBY'S INTERNATIONAL REALTY - Open Sun, 2 to 4pmNew
 $534,900Active4 beds 3 baths1,944 sq. ft.
$534,900Active4 beds 3 baths1,944 sq. ft.6744 Will Rogers Drive, Fair Oaks, CA 95628
MLS# 225125168Listed by: GROUNDED R.E. - New
 $329,500Active3 beds 2 baths1,008 sq. ft.
$329,500Active3 beds 2 baths1,008 sq. ft.8654 Fairmont Way, Fair Oaks, CA 95628
MLS# 225122773Listed by: COLDWELL BANKER REALTY - Open Sun, 12 to 2pmNew
 $1,095,000Active3 beds 2 baths2,000 sq. ft.
$1,095,000Active3 beds 2 baths2,000 sq. ft.8366 Madison Avenue, Fair Oaks, CA 95628
MLS# 225123935Listed by: BERKSHIRE HATHAWAY HOME SERVICES NORCAL REAL ESTATE - New
 $280,000Active2 beds 2 baths994 sq. ft.
$280,000Active2 beds 2 baths994 sq. ft.5333 Primrose Drive #40B, Fair Oaks, CA 95628
MLS# 225122008Listed by: WINDERMERE SIGNATURE PROPERTIES FAIR OAKS - New
 $627,000Active4 beds 3 baths1,889 sq. ft.
$627,000Active4 beds 3 baths1,889 sq. ft.4722 Papaya Drive, Fair Oaks, CA 95628
MLS# 225124966Listed by: GUIDE REAL ESTATE - New
 $729,900Active4 beds 2 baths2,400 sq. ft.
$729,900Active4 beds 2 baths2,400 sq. ft.5119 Sunrise Hills Drive, Fair Oaks, CA 95628
MLS# 225121499Listed by: JTS REALTY - New
 $299,999Active3 beds 2 baths1,178 sq. ft.
$299,999Active3 beds 2 baths1,178 sq. ft.9160 Madison Avenue #57, Fair Oaks, CA 95628
MLS# 225123748Listed by: TPR PROPERTIES
