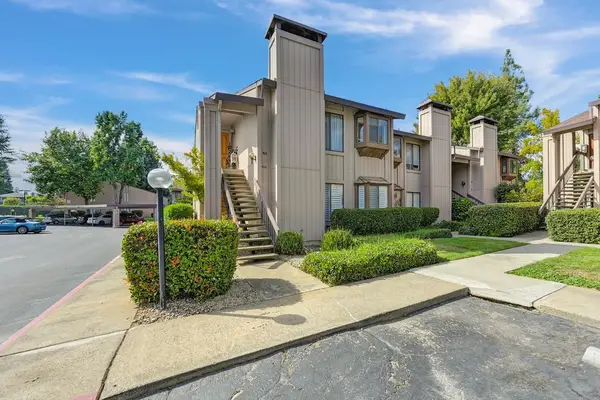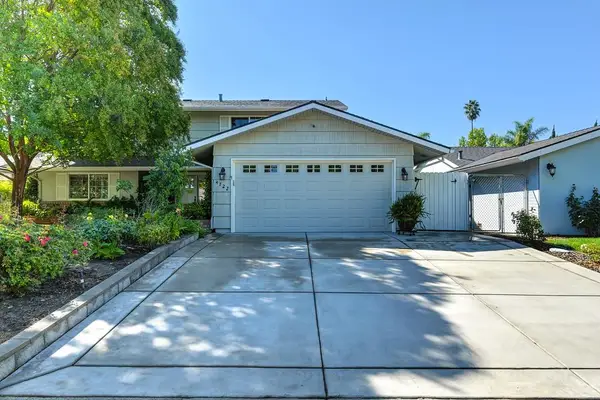4330 Hale Ranch Lane, Fair Oaks, CA 95628
Local realty services provided by:Better Homes and Gardens Real Estate Everything Real Estate
4330 Hale Ranch Lane,Fair Oaks, CA 95628
$1,337,000
- 4 Beds
- 3 Baths
- 3,579 sq. ft.
- Single family
- Active
Listed by:rebecca lund
Office:nick sadek sotheby's international realty
MLS#:225080553
Source:MFMLS
Price summary
- Price:$1,337,000
- Price per sq. ft.:$373.57
- Monthly HOA dues:$100
About this home
Discover timeless sophistication in this beautifully appointed home nestled in the highly desirable Hale Ranch Estates just a short walk to Sailor Bar and the scenic American River Parkway. Step through the gorgeous glass-plated door into an impressive marble foyer with a graceful showpiece staircase and crown molding throughout. Wide plank wood flooring and updated light fixtures create a warm, inviting feel. The chef's kitchen features quality Dacor appliances and a spacious walk-in pantry, while coffered ceilings add refinement to the formal living and dining rooms. Warmth continues with three fireplaces, including one in the generous master suite with sitting area overlooking the exquisite backyard. The remodeled master bath offers a tranquil retreat. Outdoors feels like your own private park with a sparkling built-in pool and spa, large patio, manicured lawn, and gardens that bloom in rotation throughout the year. Raised beds invite your own herbs or flowers. The beautifully landscaped front yard and striking curb appeal complete the picture. Additional highlights include dual water heaters and HVAC systems for comfort and a spacious three-car garage. A rare opportunity for gracious, classic living inside and out in a gated community known for class and sophistication.
Contact an agent
Home facts
- Year built:1990
- Listing ID #:225080553
- Added:76 day(s) ago
- Updated:September 30, 2025 at 02:59 PM
Rooms and interior
- Bedrooms:4
- Total bathrooms:3
- Full bathrooms:3
- Living area:3,579 sq. ft.
Heating and cooling
- Cooling:Ceiling Fan(s), Central
- Heating:Central
Structure and exterior
- Roof:Composition Shingle
- Year built:1990
- Building area:3,579 sq. ft.
- Lot area:0.35 Acres
Finances and disclosures
- Price:$1,337,000
- Price per sq. ft.:$373.57
New listings near 4330 Hale Ranch Lane
- New
 $285,000Active2 beds 2 baths994 sq. ft.
$285,000Active2 beds 2 baths994 sq. ft.5333 Primrose Drive #17B, Fair Oaks, CA 95628
MLS# 225127042Listed by: HOMESMART ICARE REALTY - New
 $749,000Active4 beds 3 baths2,201 sq. ft.
$749,000Active4 beds 3 baths2,201 sq. ft.5020 Cozzins Court, Fair Oaks, CA 95628
MLS# 225123569Listed by: 1ST AMERICAN REALTY - New
 $799,000Active4 beds 3 baths2,408 sq. ft.
$799,000Active4 beds 3 baths2,408 sq. ft.8543 Kenneth Hill Court, Fair Oaks, CA 95628
MLS# 225126433Listed by: BERKSHIRE HATHAWAY HOME SERVICES ELITE REAL ESTATE - New
 $1,035,000Active4 beds 3 baths3,015 sq. ft.
$1,035,000Active4 beds 3 baths3,015 sq. ft.5245 Vought Drive, Fair Oaks, CA 95628
MLS# 225120536Listed by: NICK SADEK SOTHEBY'S INTERNATIONAL REALTY - New
 $534,900Active4 beds 3 baths1,944 sq. ft.
$534,900Active4 beds 3 baths1,944 sq. ft.6744 Will Rogers Drive, Fair Oaks, CA 95628
MLS# 225125168Listed by: GROUNDED R.E.  $329,500Pending3 beds 2 baths1,008 sq. ft.
$329,500Pending3 beds 2 baths1,008 sq. ft.8654 Fairmont Way, Fair Oaks, CA 95628
MLS# 225122773Listed by: COLDWELL BANKER REALTY- New
 $1,095,000Active5 beds 3 baths2,000 sq. ft.
$1,095,000Active5 beds 3 baths2,000 sq. ft.8366 Madison Avenue, Fair Oaks, CA 95628
MLS# 225123935Listed by: BERKSHIRE HATHAWAY HOME SERVICES NORCAL REAL ESTATE - New
 $280,000Active2 beds 2 baths994 sq. ft.
$280,000Active2 beds 2 baths994 sq. ft.5333 Primrose Drive #40B, Fair Oaks, CA 95628
MLS# 225122008Listed by: WINDERMERE SIGNATURE PROPERTIES FAIR OAKS - New
 $627,000Active4 beds 3 baths1,889 sq. ft.
$627,000Active4 beds 3 baths1,889 sq. ft.4722 Papaya Drive, Fair Oaks, CA 95628
MLS# 225124966Listed by: GUIDE REAL ESTATE - New
 $729,900Active4 beds 2 baths2,400 sq. ft.
$729,900Active4 beds 2 baths2,400 sq. ft.5119 Sunrise Hills Drive, Fair Oaks, CA 95628
MLS# 225121499Listed by: JTS REALTY
