4512 Oak Glen Way, Fair Oaks, CA 95628
Local realty services provided by:Better Homes and Gardens Real Estate Everything Real Estate
4512 Oak Glen Way,Fair Oaks, CA 95628
$645,000
- 3 Beds
- 2 Baths
- 1,632 sq. ft.
- Single family
- Active
Upcoming open houses
- Sat, Oct 1111:00 am - 01:00 pm
- Sun, Oct 1212:00 pm - 02:00 pm
Listed by:alison williams
Office:redfin corporation
MLS#:225129644
Source:MFMLS
Price summary
- Price:$645,000
- Price per sq. ft.:$395.22
About this home
Looking for a home that truly stands out? This Fair Oaks gem is the one that makes every guest say, Wow, this is so unique!'' Tucked along picturesque Winding Way, just minutes from Sailor Bar Park and the charm of Fair Oaks Village, this 3-bedroom, 2-bath home sitting on over a quarter acre lot offers a rare blend of custom design and everyday comfort. Inside, you'll find concrete flooring and countertops paired with dual ovens and stainless steel appliances in the kitchen, opening to a spacious family room filled with natural light. Hardwood floors run through much of the home, while the updated bathrooms feature stone countertops and eclectic tile work that add both character and style. Recent upgrades include a roof and HVAC system replaced within the last six years, giving you peace of mind for years to come. Step outside and discover a backyard retreat that feels endless a cozy sitting area flows right off the family room, leading to a growing fruit orchard and multiple spaces perfect for gardening or simply enjoying the outdoors. Plus, RV access! This is more than a home it's a one-of-a-kind Fair Oaks lifestyle.
Contact an agent
Home facts
- Year built:1961
- Listing ID #:225129644
- Added:1 day(s) ago
- Updated:October 11, 2025 at 03:09 PM
Rooms and interior
- Bedrooms:3
- Total bathrooms:2
- Full bathrooms:2
- Living area:1,632 sq. ft.
Heating and cooling
- Cooling:Ceiling Fan(s), Central, Whole House Fan
- Heating:Central, Fireplace Insert, Fireplace(s)
Structure and exterior
- Roof:Shingle
- Year built:1961
- Building area:1,632 sq. ft.
- Lot area:0.27 Acres
Utilities
- Sewer:Public Sewer
Finances and disclosures
- Price:$645,000
- Price per sq. ft.:$395.22
New listings near 4512 Oak Glen Way
- Open Sat, 12 to 4pmNew
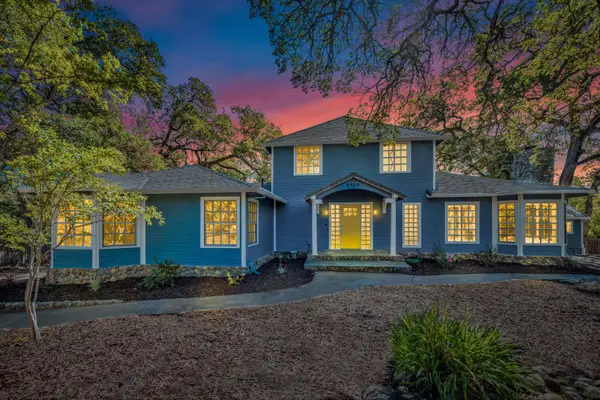 $1,100,000Active4 beds 3 baths3,004 sq. ft.
$1,100,000Active4 beds 3 baths3,004 sq. ft.8464 Sunset Avenue, Fair Oaks, CA 95628
MLS# 225094013Listed by: WINDERMERE SIGNATURE PROPERTIES SIERRA OAKS - Open Fri, 2 to 4pmNew
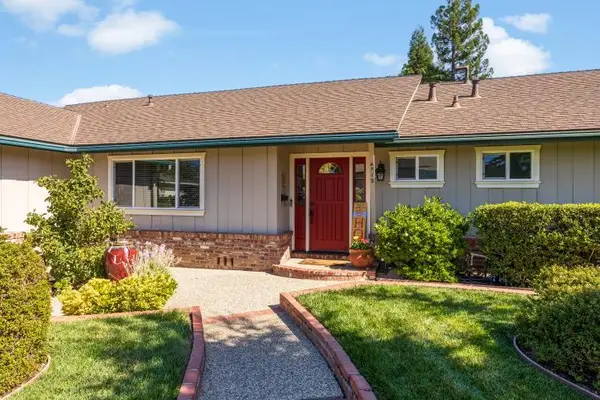 $650,000Active4 beds 2 baths1,746 sq. ft.
$650,000Active4 beds 2 baths1,746 sq. ft.4712 Medford Street, Fair Oaks, CA 95628
MLS# 225118658Listed by: CENTURY 21 SELECT REAL ESTATE - Open Sat, 1 to 4pmNew
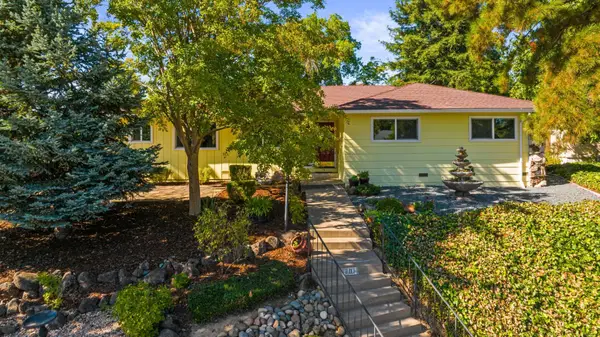 $629,000Active3 beds 2 baths1,831 sq. ft.
$629,000Active3 beds 2 baths1,831 sq. ft.5101 Cocoa Palm Way, Fair Oaks, CA 95628
MLS# 225125523Listed by: NICK SADEK SOTHEBY'S INTERNATIONAL REALTY - Open Sat, 1 to 4pmNew
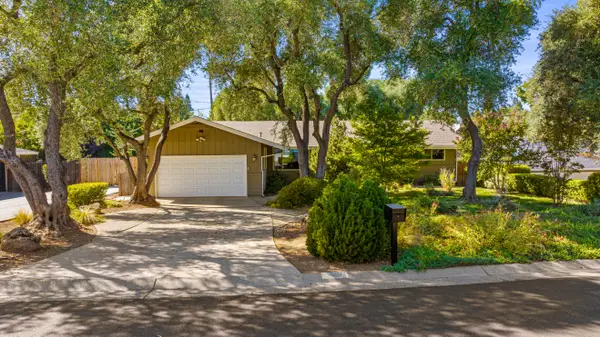 $849,000Active3 beds 2 baths1,900 sq. ft.
$849,000Active3 beds 2 baths1,900 sq. ft.5001 Shamrock Drive, Fair Oaks, CA 95628
MLS# 225128457Listed by: NICK SADEK SOTHEBY'S INTERNATIONAL REALTY - New
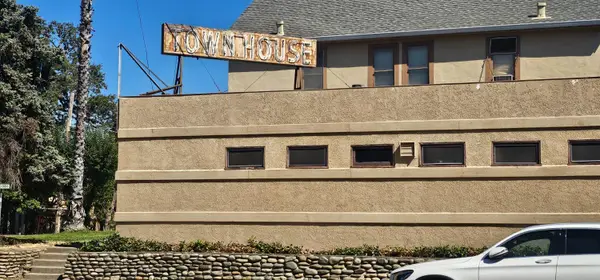 Listed by BHGRE$1,300,000Active-- beds -- baths5,576 sq. ft.
Listed by BHGRE$1,300,000Active-- beds -- baths5,576 sq. ft.10236 Fair Oaks Boulevard, Fair Oaks, CA 95628
MLS# 225130507Listed by: BETTER HOMES AND GARDENS RE - New
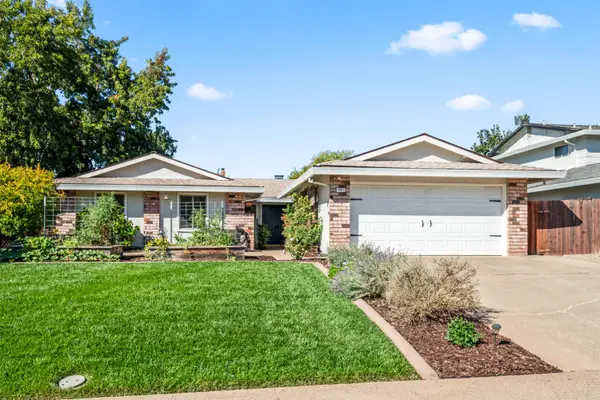 $535,000Active4 beds 2 baths1,479 sq. ft.
$535,000Active4 beds 2 baths1,479 sq. ft.5021 Waterbury Way, Fair Oaks, CA 95628
MLS# 225130655Listed by: NAVIGATE REALTY - Open Sat, 1 to 4pmNew
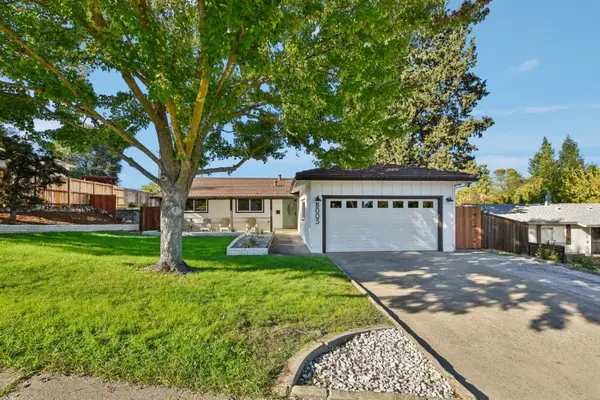 $599,000Active4 beds 2 baths1,913 sq. ft.
$599,000Active4 beds 2 baths1,913 sq. ft.8005 Livorna Way, Fair Oaks, CA 95628
MLS# 225130688Listed by: WEDGEWOOD HOMES REALTY - Open Sat, 12 to 3pmNew
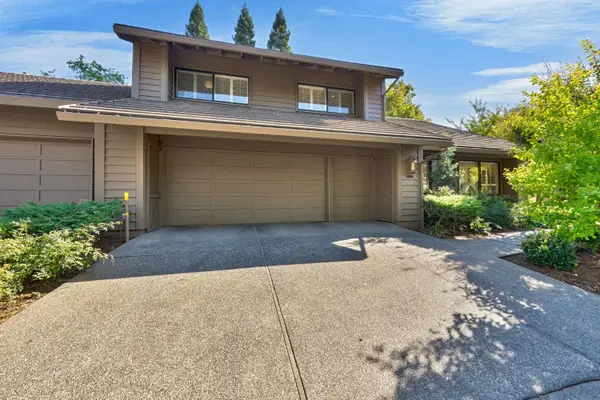 $960,000Active3 beds 3 baths3,084 sq. ft.
$960,000Active3 beds 3 baths3,084 sq. ft.7529 Pineridge Lane, Fair Oaks, CA 95628
MLS# 225131245Listed by: RE/MAX GOLD FAIR OAKS - Open Sat, 1 to 3pmNew
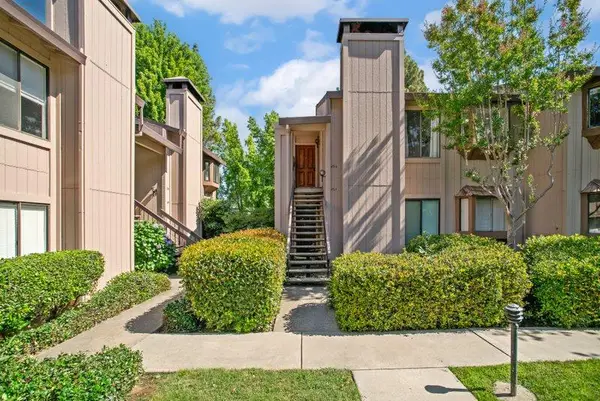 $279,000Active2 beds 2 baths994 sq. ft.
$279,000Active2 beds 2 baths994 sq. ft.5333 Primrose Drive #43B, Fair Oaks, CA 95628
MLS# 225128661Listed by: REDFIN CORPORATION
