4516 New York Avenue, Fair Oaks, CA 95628
Local realty services provided by:Better Homes and Gardens Real Estate Royal & Associates
4516 New York Avenue,Fair Oaks, CA 95628
$729,000
- 5 Beds
- 3 Baths
- 3,144 sq. ft.
- Single family
- Active
Upcoming open houses
- Sun, Oct 2602:00 pm - 04:00 pm
Listed by:susan shinneman
Office:windermere signature properties fair oaks
MLS#:225133519
Source:MFMLS
Price summary
- Price:$729,000
- Price per sq. ft.:$231.87
About this home
This cherished Fair Oaks home awaits your vision and TLC to restore its original beauty. It sits on a park-like .25 acre lot with fruit bearing orange, cherry, and loquat trees. With three bedrooms and two baths on the main floor, it offers full living space on a single level. The additional two bedrooms and full bath on the second floor makes this home ideal for families or multi-generational living, offering privacy, space and ample storage. Enjoy nearby access to the American River, biking and hiking trails, and the scenic Jensen Botanical Garden. Located in the top-rated San Juan School District, with John Barrett Middle and Del Campo High-awarded California Distinguished School Honors. The prestigious Sacramento Waldorf School is also nearby. This home, lovingly maintained by its current owner, is now ready for its next chapter. Don't miss the chance to experience the warmth and potential of this truly special Fair Oaks property.
Contact an agent
Home facts
- Year built:1956
- Listing ID #:225133519
- Added:8 day(s) ago
- Updated:October 24, 2025 at 08:37 PM
Rooms and interior
- Bedrooms:5
- Total bathrooms:3
- Full bathrooms:3
- Living area:3,144 sq. ft.
Heating and cooling
- Cooling:Ceiling Fan(s), Central
- Heating:Central, Wood Stove
Structure and exterior
- Roof:Composition Shingle
- Year built:1956
- Building area:3,144 sq. ft.
- Lot area:0.25 Acres
Utilities
- Sewer:Public Sewer
Finances and disclosures
- Price:$729,000
- Price per sq. ft.:$231.87
New listings near 4516 New York Avenue
- New
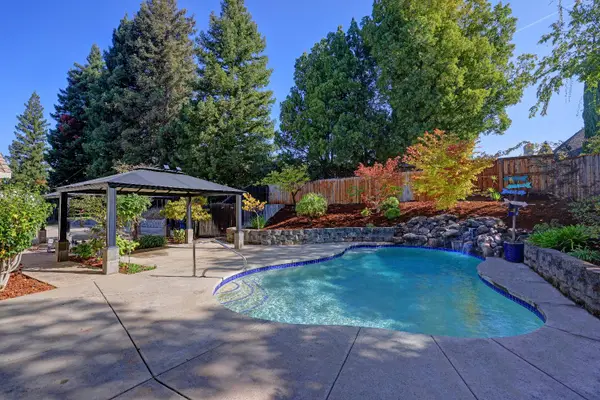 $999,999Active4 beds 3 baths2,646 sq. ft.
$999,999Active4 beds 3 baths2,646 sq. ft.8752 Winding Way, Fair Oaks, CA 95628
MLS# 225136814Listed by: HOMESMART ICARE REALTY - New
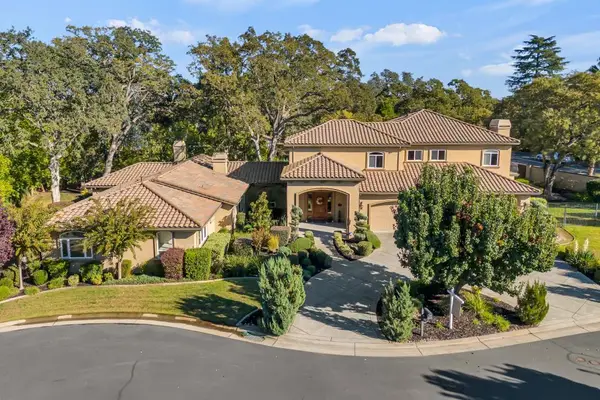 $1,395,000Active4 beds 5 baths4,704 sq. ft.
$1,395,000Active4 beds 5 baths4,704 sq. ft.9101 Sunset Avenue, Fair Oaks, CA 95628
MLS# 225136827Listed by: HOUSE REAL ESTATE - New
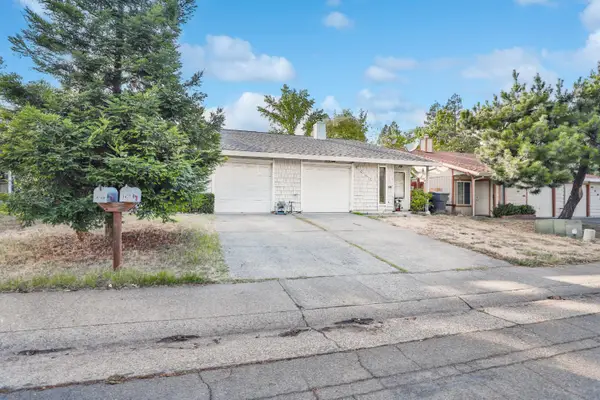 $615,000Active4 beds 3 baths2,076 sq. ft.
$615,000Active4 beds 3 baths2,076 sq. ft.5425 E Knoll Drive, Fair Oaks, CA 95628
MLS# 225135905Listed by: EXP REALTY OF CALIFORNIA, INC. - Open Sat, 11am to 2pmNew
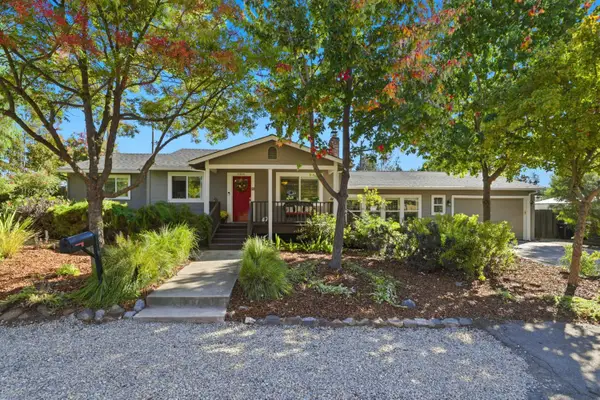 $695,000Active3 beds 3 baths1,584 sq. ft.
$695,000Active3 beds 3 baths1,584 sq. ft.4406 Crestridge, Fair Oaks, CA 95628
MLS# 225136242Listed by: EXP REALTY OF CALIFORNIA INC. - Open Sat, 3 to 5pmNew
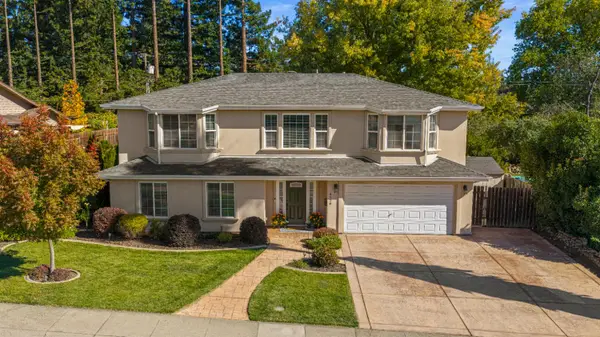 $799,000Active4 beds 3 baths2,590 sq. ft.
$799,000Active4 beds 3 baths2,590 sq. ft.4926 Arbardee Drive, Fair Oaks, CA 95628
MLS# 225136241Listed by: NICK SADEK SOTHEBY'S INTERNATIONAL REALTY - Open Sat, 1 to 3pmNew
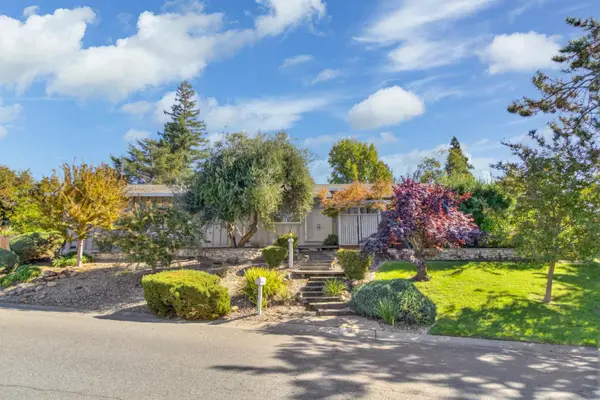 $465,000Active4 beds 2 baths1,688 sq. ft.
$465,000Active4 beds 2 baths1,688 sq. ft.7825 Greenridge Way, Fair Oaks, CA 95628
MLS# 225135658Listed by: COLDWELL BANKER REALTY - Open Sat, 11am to 2:30pmNew
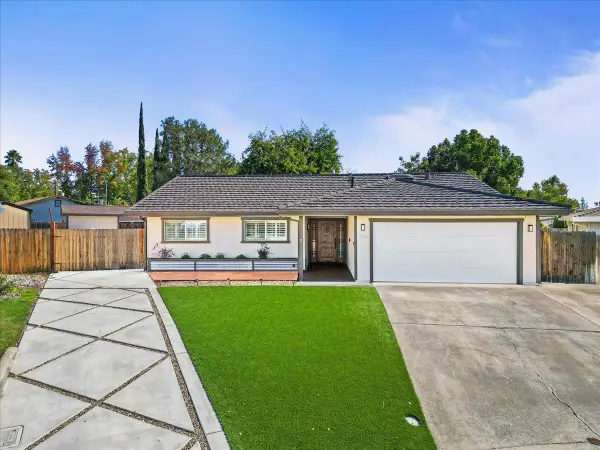 $599,000Active3 beds 2 baths1,481 sq. ft.
$599,000Active3 beds 2 baths1,481 sq. ft.4433 Plantation Drive, Fair Oaks, CA 95628
MLS# 225135941Listed by: WATERMAN REAL ESTATE - New
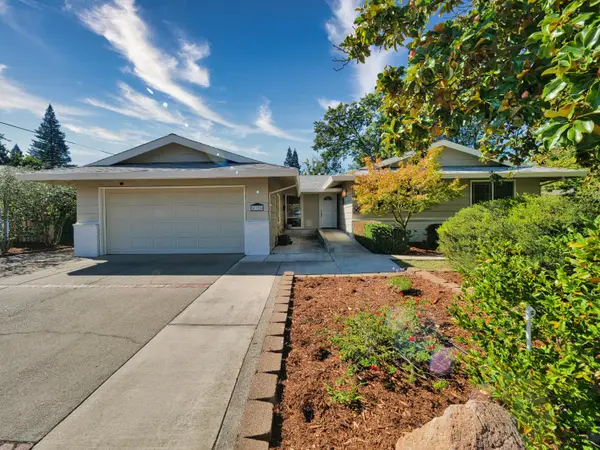 $539,500Active3 beds 2 baths1,701 sq. ft.
$539,500Active3 beds 2 baths1,701 sq. ft.5325 Rimwood Drive, Fair Oaks, CA 95628
MLS# 225134877Listed by: EXP OF NORTHERN CALIFORNIA - Open Sat, 12 to 2pmNew
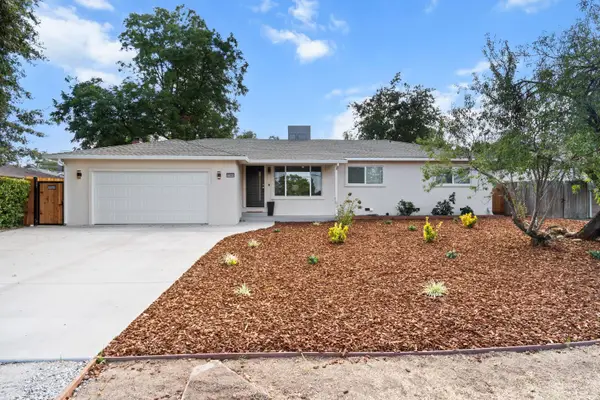 $995,000Active5 beds 3 baths2,765 sq. ft.
$995,000Active5 beds 3 baths2,765 sq. ft.8366 Madison Avenue, Fair Oaks, CA 95628
MLS# 225134470Listed by: BERKSHIRE HATHAWAY HOME SERVICES NORCAL REAL ESTATE - New
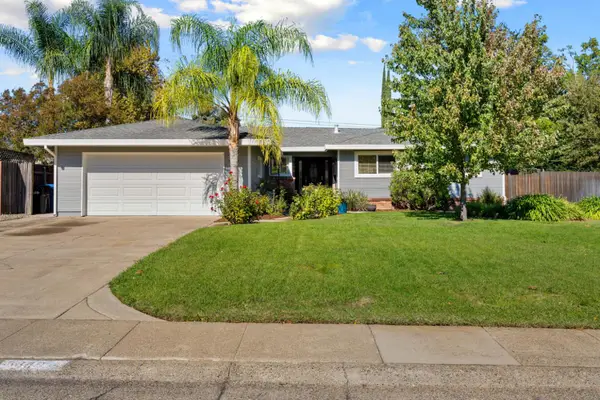 $549,900Active3 beds 2 baths1,519 sq. ft.
$549,900Active3 beds 2 baths1,519 sq. ft.8849 Britland Way, Fair Oaks, CA 95628
MLS# 225134419Listed by: HENSLER REAL ESTATE
