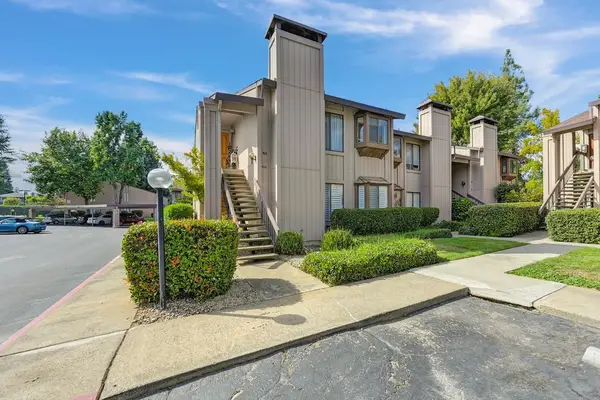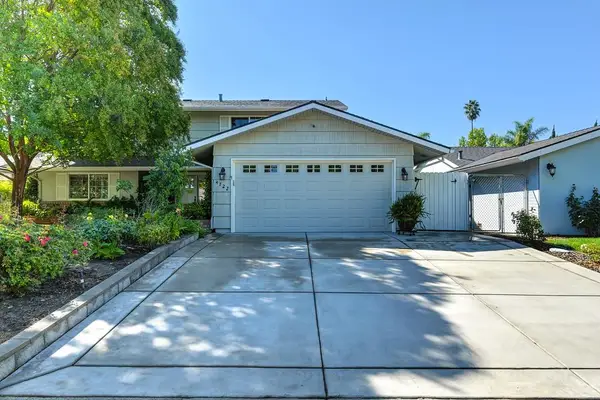4551 Oxbow Ridge Place, Fair Oaks, CA 95628
Local realty services provided by:Better Homes and Gardens Real Estate Everything Real Estate
4551 Oxbow Ridge Place,Fair Oaks, CA 95628
$1,079,000
- 4 Beds
- 4 Baths
- 2,916 sq. ft.
- Single family
- Active
Listed by:angela gitt
Office:windermere signature properties fair oaks
MLS#:225069509
Source:MFMLS
Price summary
- Price:$1,079,000
- Price per sq. ft.:$370.03
- Monthly HOA dues:$140
About this home
Incredible contemporary custom home tucked away in one of Fair Oaks' finest + most desirable gated communities at Oxbow Ridge*This remodel embraces the cool, original architectural vision w/modern improvements throughout*Light + open floor plan features soaring ceilings, hardwood floors, new white interior walls + windows galore*Spacious + versatile entry leads to an impressive living room w/beamed + soaring ceiling, fireplace + easy access to the private yard + pool*Formal dining is an entertainer's dream adjacent to an updated, stylish kitchen w/quartz counters, updated stainless appliances, modern cabinetry, roomy pantry + breakfast nook*Option for 2 primary suites - one remote that also makes an ideal family room or guest suite*Bedroom wing w/luxury primary w/2 closets including walk-in, spacious bath, fireplace + pool/spa access*Unique + stylish fixtures, shades + custom details throughout*Updated HVAC + water heater*Newer roof*Enjoy the private, resort-style yard w/refinished PebbleTec pool + spa, updated pool equipment, deck + tile*Redesigned landscaping front + rear w/new driveway, retaining walls + irrigation*This private + secluded gated enclave in Fair Oaks is conveniently located minutes from the American River parkway, Fair Oaks Village + sought-after local schools!*
Contact an agent
Home facts
- Year built:1981
- Listing ID #:225069509
- Added:122 day(s) ago
- Updated:September 29, 2025 at 01:43 AM
Rooms and interior
- Bedrooms:4
- Total bathrooms:4
- Full bathrooms:3
- Living area:2,916 sq. ft.
Heating and cooling
- Cooling:Ceiling Fan(s), Central, Multi-Units, Whole House Fan
- Heating:Central, Multi-Units
Structure and exterior
- Roof:Composition Shingle
- Year built:1981
- Building area:2,916 sq. ft.
- Lot area:0.24 Acres
Utilities
- Sewer:Public Sewer
Finances and disclosures
- Price:$1,079,000
- Price per sq. ft.:$370.03
New listings near 4551 Oxbow Ridge Place
- New
 $749,000Active4 beds 3 baths2,201 sq. ft.
$749,000Active4 beds 3 baths2,201 sq. ft.5020 Cozzins Court, Fair Oaks, CA 95628
MLS# 225123569Listed by: 1ST AMERICAN REALTY - New
 $799,000Active4 beds 3 baths2,408 sq. ft.
$799,000Active4 beds 3 baths2,408 sq. ft.8543 Kenneth Hill Court, Fair Oaks, CA 95628
MLS# 225126433Listed by: BERKSHIRE HATHAWAY HOME SERVICES ELITE REAL ESTATE - New
 $1,035,000Active4 beds 3 baths3,015 sq. ft.
$1,035,000Active4 beds 3 baths3,015 sq. ft.5245 Vought Drive, Fair Oaks, CA 95628
MLS# 225120536Listed by: NICK SADEK SOTHEBY'S INTERNATIONAL REALTY - New
 $534,900Active4 beds 3 baths1,944 sq. ft.
$534,900Active4 beds 3 baths1,944 sq. ft.6744 Will Rogers Drive, Fair Oaks, CA 95628
MLS# 225125168Listed by: GROUNDED R.E. - New
 $329,500Active3 beds 2 baths1,008 sq. ft.
$329,500Active3 beds 2 baths1,008 sq. ft.8654 Fairmont Way, Fair Oaks, CA 95628
MLS# 225122773Listed by: COLDWELL BANKER REALTY - New
 $1,095,000Active3 beds 2 baths2,000 sq. ft.
$1,095,000Active3 beds 2 baths2,000 sq. ft.8366 Madison Avenue, Fair Oaks, CA 95628
MLS# 225123935Listed by: BERKSHIRE HATHAWAY HOME SERVICES NORCAL REAL ESTATE - New
 $280,000Active2 beds 2 baths994 sq. ft.
$280,000Active2 beds 2 baths994 sq. ft.5333 Primrose Drive #40B, Fair Oaks, CA 95628
MLS# 225122008Listed by: WINDERMERE SIGNATURE PROPERTIES FAIR OAKS - New
 $627,000Active4 beds 3 baths1,889 sq. ft.
$627,000Active4 beds 3 baths1,889 sq. ft.4722 Papaya Drive, Fair Oaks, CA 95628
MLS# 225124966Listed by: GUIDE REAL ESTATE - New
 $729,900Active4 beds 2 baths2,400 sq. ft.
$729,900Active4 beds 2 baths2,400 sq. ft.5119 Sunrise Hills Drive, Fair Oaks, CA 95628
MLS# 225121499Listed by: JTS REALTY - New
 $299,999Active3 beds 2 baths1,178 sq. ft.
$299,999Active3 beds 2 baths1,178 sq. ft.9160 Madison Avenue #57, Fair Oaks, CA 95628
MLS# 225123748Listed by: TPR PROPERTIES
