4614 New York Avenue, Fair Oaks, CA 95628
Local realty services provided by:Better Homes and Gardens Real Estate Everything Real Estate
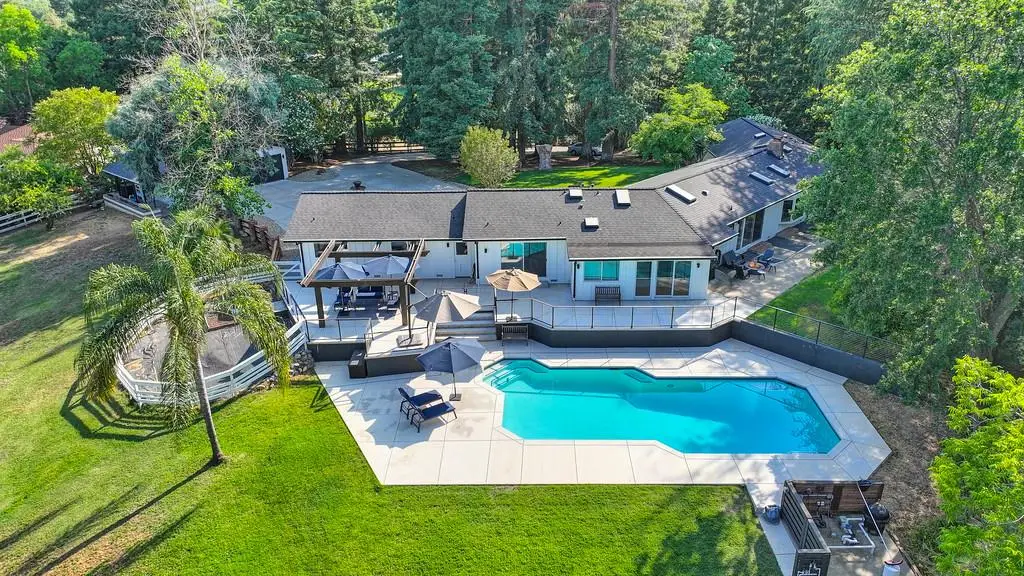
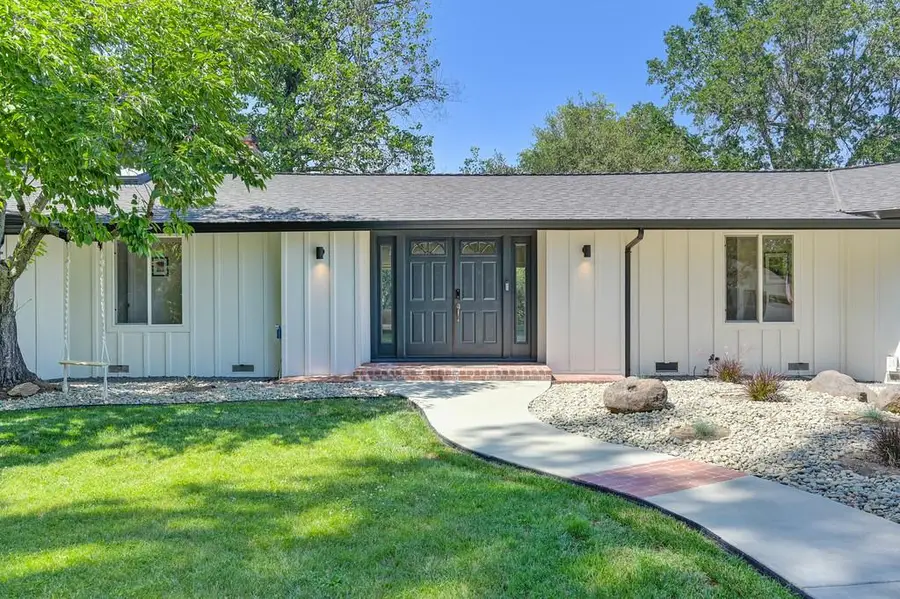
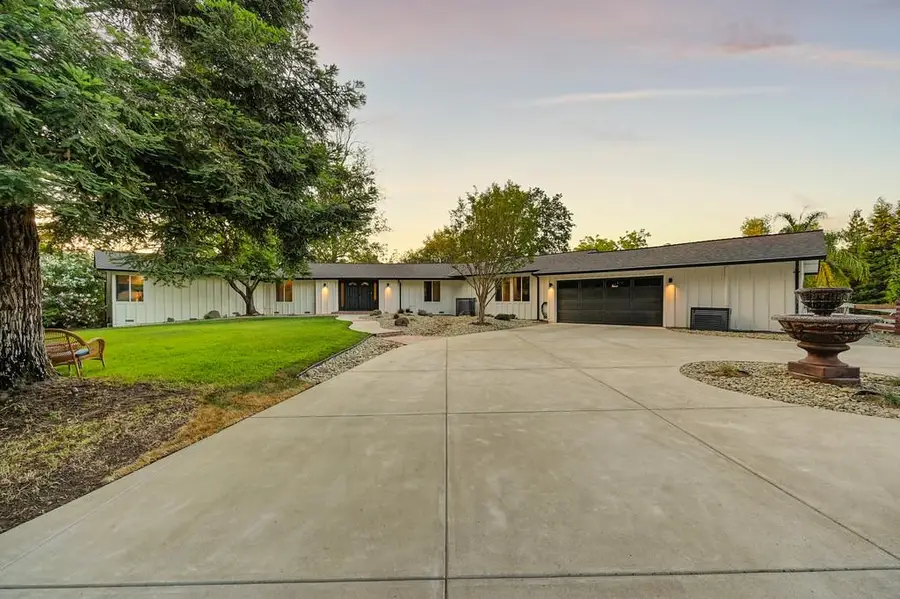
4614 New York Avenue,Fair Oaks, CA 95628
$1,395,000
- 4 Beds
- 3 Baths
- 2,495 sq. ft.
- Single family
- Active
Listed by:cara moeller
Office:redfin corporation
MLS#:225073052
Source:MFMLS
Price summary
- Price:$1,395,000
- Price per sq. ft.:$559.12
About this home
Ascend the .1 mile-long driveway adorned with century-old olive trees to this 2.47-acre secluded oasis. Perched atop lies an attractive single-story 4bd, 3ba farmhouse with attached garage and office. On the opposite side of the roundabout is an additional 500sf 2-car garage plus storage room, easily repurposed as a studio, workshop, or ADU. Enjoy the silence under groves of mature redwoods providing shade and seclusion, complemented by abundant lemon, orange, plum, apricot, and cherry trees. Tucked behind is a newly constructed concrete patio with cable railings and a Gazebo overlooking the 40 foot-long swimming pool. The lower patio backs up to a serene .7- acre irrigated pasture perfect for horses, dogs, or kids. $200k in recent upgrades include a whole house water filter, new tankless water heater, new 5-ton heat pump HVAC unit, and brand new roof, attic insulation, gutters, downspouts and French drains. Fresh paint has been applied inside and out. The property is just a stone's throw from revitalized Historic Fair Oaks Village, with charming boutiques, award-winning restaurants, soon-to-be-completed Village Park & Amphitheatre plus access to the scenic 32-mile American River Trail. This is a truly rare opportunity to own a turn-key home with acreage, upgrades, and location!
Contact an agent
Home facts
- Year built:1965
- Listing Id #:225073052
- Added:64 day(s) ago
- Updated:August 15, 2025 at 02:44 PM
Rooms and interior
- Bedrooms:4
- Total bathrooms:3
- Full bathrooms:3
- Living area:2,495 sq. ft.
Heating and cooling
- Cooling:Central, Heat Pump, Whole House Fan
- Heating:Electric, Heat Pump
Structure and exterior
- Roof:Shingle
- Year built:1965
- Building area:2,495 sq. ft.
- Lot area:2.47 Acres
Utilities
- Sewer:Public Sewer
Finances and disclosures
- Price:$1,395,000
- Price per sq. ft.:$559.12
New listings near 4614 New York Avenue
- New
 $499,998Active2 beds 2 baths1,188 sq. ft.
$499,998Active2 beds 2 baths1,188 sq. ft.4025 E New York Avenue #208, Fair Oaks, CA 95628
MLS# 225107042Listed by: MONICA GABLE REAL ESTATE INC. - New
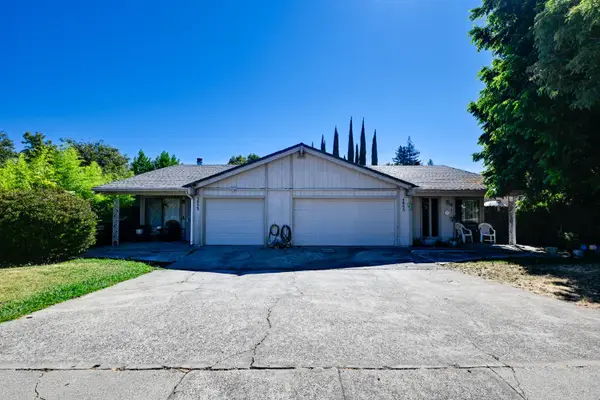 $619,000Active-- beds -- baths2,454 sq. ft.
$619,000Active-- beds -- baths2,454 sq. ft.5953 Moss Creek Circle, Fair Oaks, CA 95628
MLS# 225107036Listed by: COLDWELL BANKER REALTY - Open Sat, 2 to 5pmNew
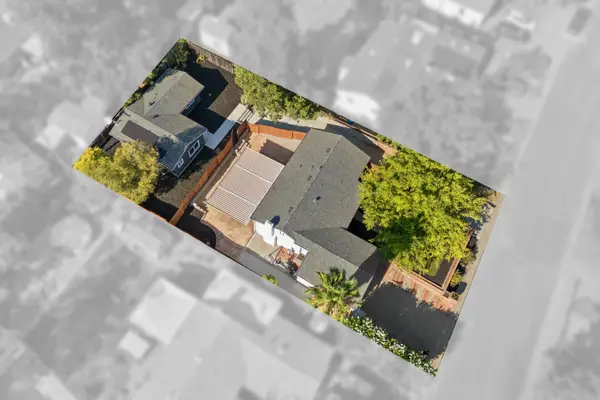 $829,900Active-- beds -- baths1,852 sq. ft.
$829,900Active-- beds -- baths1,852 sq. ft.7205 Zelinda Drive, Fair Oaks, CA 95628
MLS# 225107482Listed by: ROA CALIFORNIA INC. DBA REALTY OF AMERICA - Open Sat, 2 to 5pmNew
 $829,900Active5 beds 4 baths1,852 sq. ft.
$829,900Active5 beds 4 baths1,852 sq. ft.7205 Zelinda Drive, Fair Oaks, CA 95628
MLS# 225105290Listed by: ROA CALIFORNIA INC. DBA REALTY OF AMERICA - New
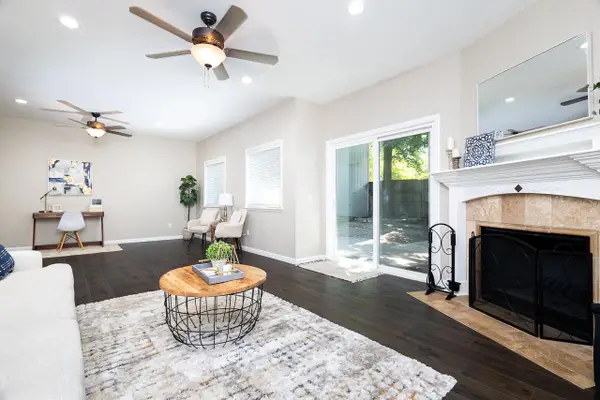 $369,000Active2 beds 2 baths1,743 sq. ft.
$369,000Active2 beds 2 baths1,743 sq. ft.5223 Lake Knoll Lane, Fair Oaks, CA 95628
MLS# 225107068Listed by: EXP REALTY OF CALIFORNIA INC - New
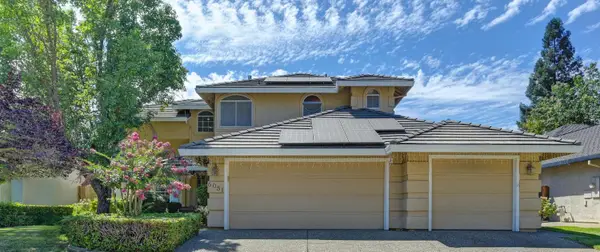 $799,000Active4 beds 3 baths2,730 sq. ft.
$799,000Active4 beds 3 baths2,730 sq. ft.6051 Kenneth Oak Way, Fair Oaks, CA 95628
MLS# 225095461Listed by: WINDERMERE SIGNATURE PROPERTIES EL DORADO HILLS/FOLSOM - New
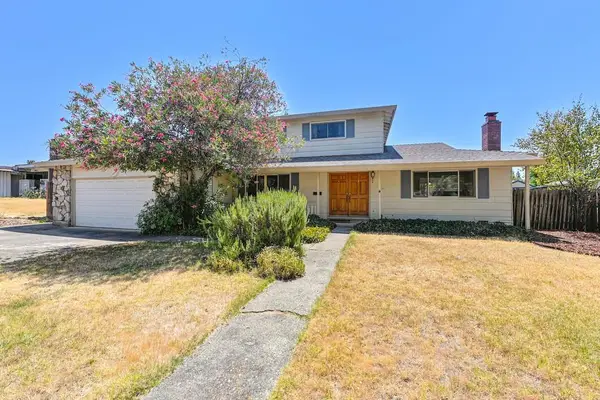 $578,800Active4 beds 3 baths1,929 sq. ft.
$578,800Active4 beds 3 baths1,929 sq. ft.8136 Niessen Way, Fair Oaks, CA 95628
MLS# 225106820Listed by: COLDWELL BANKER REALTY - Open Fri, 11am to 2pmNew
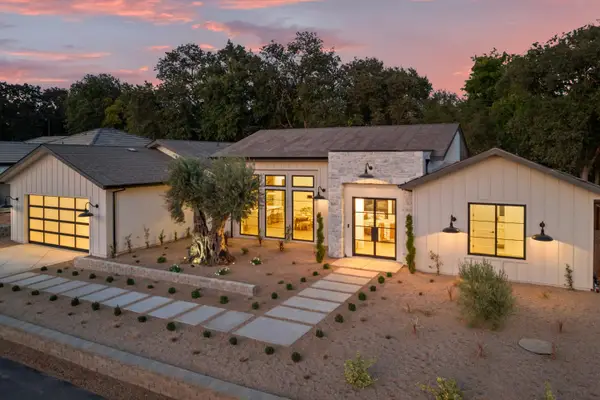 $1,555,600Active4 beds 4 baths2,778 sq. ft.
$1,555,600Active4 beds 4 baths2,778 sq. ft.5556 Fetz Lane, Fair Oaks, CA 95628
MLS# 225106840Listed by: USKO REALTY - New
 $565,000Active4 beds 3 baths1,744 sq. ft.
$565,000Active4 beds 3 baths1,744 sq. ft.7072 Cardinal Road, Fair Oaks, CA 95628
MLS# 225106653Listed by: WINDERMERE SIGNATURE PROPERTIES SIERRA OAKS - New
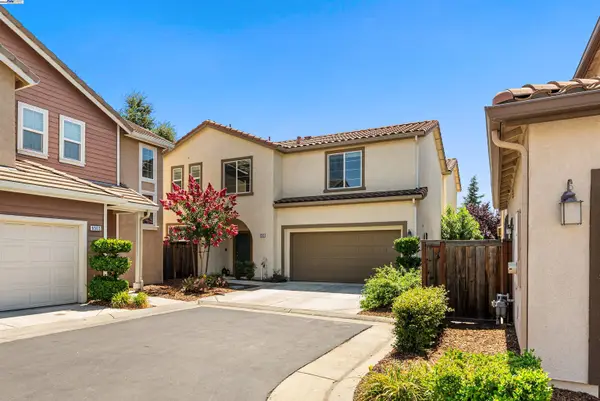 $490,000Active2 beds 3 baths1,718 sq. ft.
$490,000Active2 beds 3 baths1,718 sq. ft.6505 Brando Loop, Fair Oaks, CA 95628
MLS# 41108010Listed by: WINNING RESULTS REALTY

