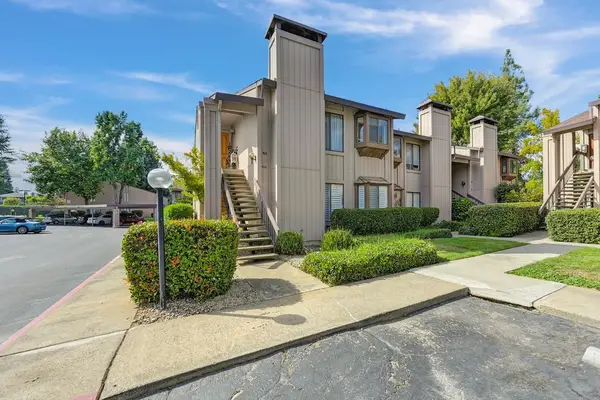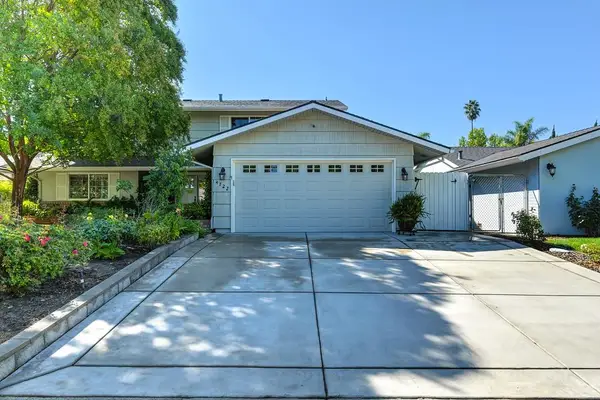4814 Hardison Court, Fair Oaks, CA 95628
Local realty services provided by:Better Homes and Gardens Real Estate Royal & Associates
4814 Hardison Court,Fair Oaks, CA 95628
$999,999
- 4 Beds
- 3 Baths
- 3,345 sq. ft.
- Single family
- Active
Listed by:melinda wear
Office:real broker
MLS#:225080064
Source:MFMLS
Price summary
- Price:$999,999
- Price per sq. ft.:$298.95
About this home
Very motivated seller. Discover the perfect blend of comfort, style, and potential at 4814 Hardison Ct in Fair Oaks. This beautifully updated 4-bed, 3-bath home sits on a generous lot with expansive front and back yards, a long driveway, and ample parking. Inside, enjoy a light-filled layout with a formal living room, family room, large eat-in kitchen, dining room, and a striking stone fireplace with wet bar. The kitchen and bathrooms have been fully remodeled with brand new cabinets, countertops, fixtures, flooring, appliances, and LED lighting. Fresh paint inside and out, refinished hardwood flooring, new baseboards, a newer roof, and a new furnace complete the upgrades. Step out to a newly resurfaced pool with direct access to a bathroom and laundry room perfect for entertaining. Two large spacious rooms, permitted but not included in GLA, offer endless possibilities for a new primary suite or an income-producing in-law unit. Located near top schools, parks, shops, and river access don't miss this one!
Contact an agent
Home facts
- Year built:1971
- Listing ID #:225080064
- Added:102 day(s) ago
- Updated:September 30, 2025 at 02:59 PM
Rooms and interior
- Bedrooms:4
- Total bathrooms:3
- Full bathrooms:3
- Living area:3,345 sq. ft.
Heating and cooling
- Cooling:Ceiling Fan(s), Central
- Heating:Central, Fireplace Insert, Fireplace(s)
Structure and exterior
- Roof:Shingle
- Year built:1971
- Building area:3,345 sq. ft.
- Lot area:0.62 Acres
Utilities
- Sewer:Public Sewer
Finances and disclosures
- Price:$999,999
- Price per sq. ft.:$298.95
New listings near 4814 Hardison Court
- New
 $285,000Active2 beds 2 baths994 sq. ft.
$285,000Active2 beds 2 baths994 sq. ft.5333 Primrose Drive #17B, Fair Oaks, CA 95628
MLS# 225127042Listed by: HOMESMART ICARE REALTY - New
 $749,000Active4 beds 3 baths2,201 sq. ft.
$749,000Active4 beds 3 baths2,201 sq. ft.5020 Cozzins Court, Fair Oaks, CA 95628
MLS# 225123569Listed by: 1ST AMERICAN REALTY - New
 $799,000Active4 beds 3 baths2,408 sq. ft.
$799,000Active4 beds 3 baths2,408 sq. ft.8543 Kenneth Hill Court, Fair Oaks, CA 95628
MLS# 225126433Listed by: BERKSHIRE HATHAWAY HOME SERVICES ELITE REAL ESTATE - New
 $1,035,000Active4 beds 3 baths3,015 sq. ft.
$1,035,000Active4 beds 3 baths3,015 sq. ft.5245 Vought Drive, Fair Oaks, CA 95628
MLS# 225120536Listed by: NICK SADEK SOTHEBY'S INTERNATIONAL REALTY - New
 $534,900Active4 beds 3 baths1,944 sq. ft.
$534,900Active4 beds 3 baths1,944 sq. ft.6744 Will Rogers Drive, Fair Oaks, CA 95628
MLS# 225125168Listed by: GROUNDED R.E.  $329,500Pending3 beds 2 baths1,008 sq. ft.
$329,500Pending3 beds 2 baths1,008 sq. ft.8654 Fairmont Way, Fair Oaks, CA 95628
MLS# 225122773Listed by: COLDWELL BANKER REALTY- New
 $1,095,000Active5 beds 3 baths2,000 sq. ft.
$1,095,000Active5 beds 3 baths2,000 sq. ft.8366 Madison Avenue, Fair Oaks, CA 95628
MLS# 225123935Listed by: BERKSHIRE HATHAWAY HOME SERVICES NORCAL REAL ESTATE - New
 $280,000Active2 beds 2 baths994 sq. ft.
$280,000Active2 beds 2 baths994 sq. ft.5333 Primrose Drive #40B, Fair Oaks, CA 95628
MLS# 225122008Listed by: WINDERMERE SIGNATURE PROPERTIES FAIR OAKS - New
 $627,000Active4 beds 3 baths1,889 sq. ft.
$627,000Active4 beds 3 baths1,889 sq. ft.4722 Papaya Drive, Fair Oaks, CA 95628
MLS# 225124966Listed by: GUIDE REAL ESTATE - New
 $729,900Active4 beds 2 baths2,400 sq. ft.
$729,900Active4 beds 2 baths2,400 sq. ft.5119 Sunrise Hills Drive, Fair Oaks, CA 95628
MLS# 225121499Listed by: JTS REALTY
