4820 Dauntless Way, Fair Oaks, CA 95628
Local realty services provided by:Better Homes and Gardens Real Estate Royal & Associates
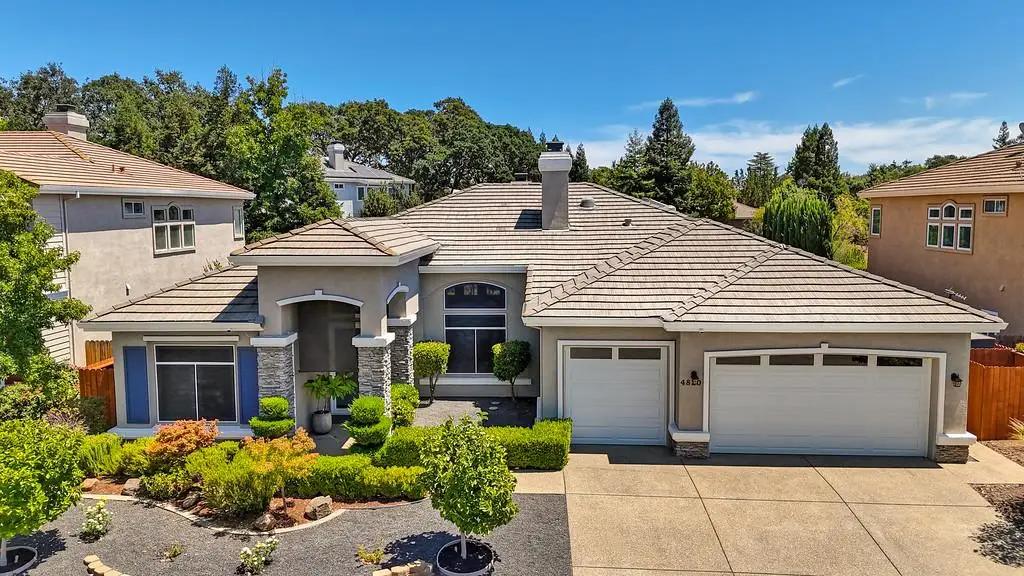
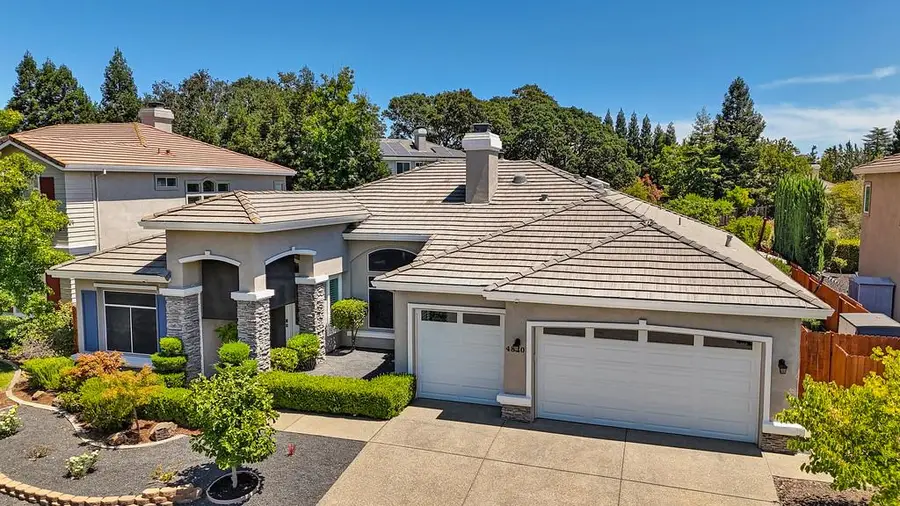
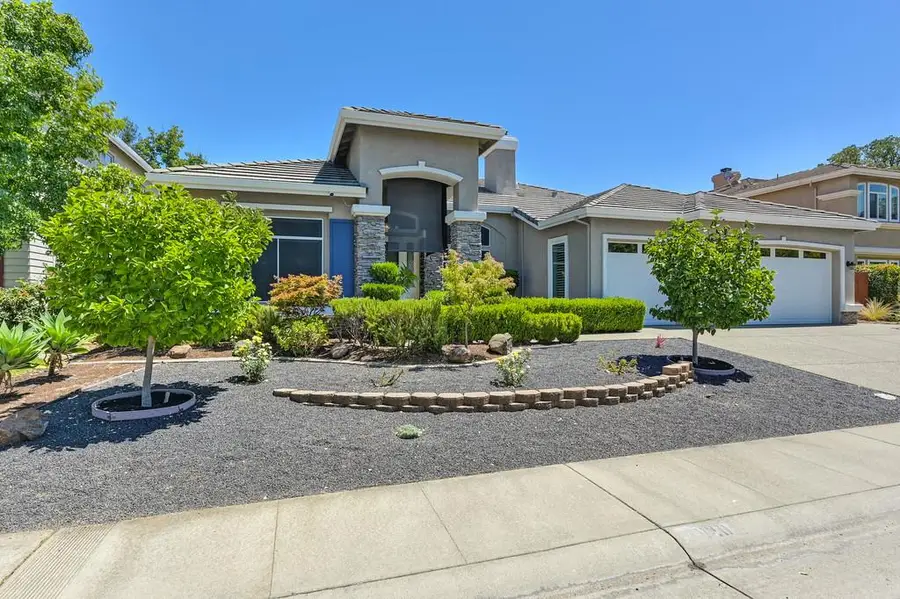
Listed by:annie dube
Office:miller real estate
MLS#:225103973
Source:MFMLS
Price summary
- Price:$950,000
- Price per sq. ft.:$346.21
About this home
This beautifully maintained home offers the perfect blend of comfort & luxury, located in Fair Oaks highly sought after Phoenix Field neighborhood. This home truly has it all! With 4 bedrooms,3 full baths and a functional 2744sf floor plan. This gorgeous home welcomes you with high ceilings from the entryway that flows into an expansive living room with large fireplace and formal dinning area, perfect for entertaining. The spacious kitchen is adjacent to breakfast nook area and large family room with a wall of windows offering lots of bright natural light and a view of your stunning private backyard oasis with large patio, sparkling pool and greenbelt. The versatile layout offers a remote bed room steps from full bath that is perfect for in-laws or guests. The extra large master suite with access to the back yard and pool offers a large closet in the bedroom and separate walk in closet off master bath. You'll also find French doors to flex room currently used as a office with many options. This home has been meticulously maintained. Upgrades include HVAC and added attic insulation (2019), Hot water heater(2019), All Windows(2021),Hall Bathroom remolded(2022),Luxury Laminate Floors(2022),new fencing(2023) and more. Don't miss this opportunity to make this beautiful home yours
Contact an agent
Home facts
- Year built:1996
- Listing Id #:225103973
- Added:6 day(s) ago
- Updated:August 13, 2025 at 07:13 AM
Rooms and interior
- Bedrooms:4
- Total bathrooms:3
- Full bathrooms:3
- Living area:2,744 sq. ft.
Heating and cooling
- Heating:Central, Fireplace(s), Gas, Natural Gas
Structure and exterior
- Roof:Tile
- Year built:1996
- Building area:2,744 sq. ft.
- Lot area:0.24 Acres
Utilities
- Sewer:In & Connected
Finances and disclosures
- Price:$950,000
- Price per sq. ft.:$346.21
New listings near 4820 Dauntless Way
- New
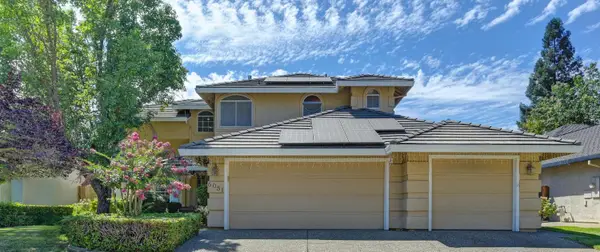 $799,000Active4 beds 3 baths2,730 sq. ft.
$799,000Active4 beds 3 baths2,730 sq. ft.6051 Kenneth Oak Way, Fair Oaks, CA 95628
MLS# 225095461Listed by: WINDERMERE SIGNATURE PROPERTIES EL DORADO HILLS/FOLSOM - New
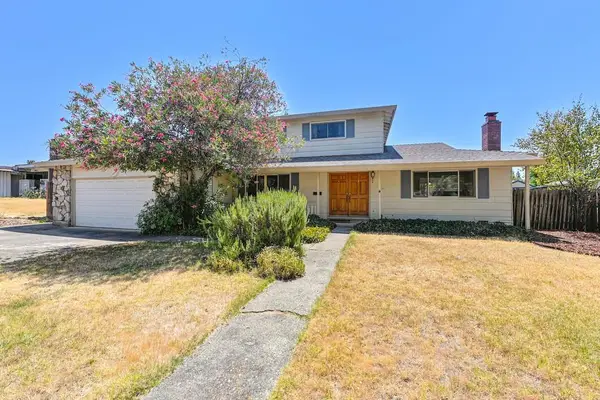 $578,800Active4 beds 3 baths1,929 sq. ft.
$578,800Active4 beds 3 baths1,929 sq. ft.8136 Niessen Way, Fair Oaks, CA 95628
MLS# 225106820Listed by: COLDWELL BANKER REALTY - New
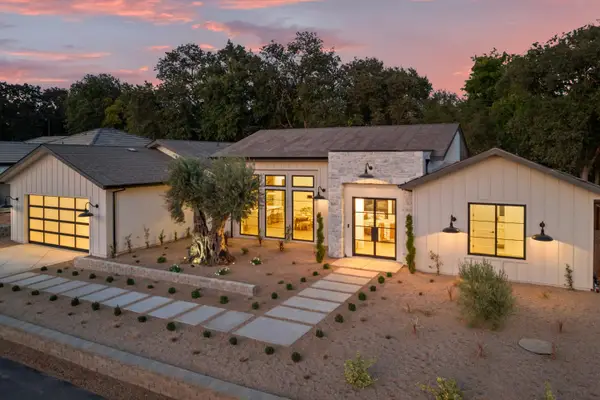 $1,555,600Active4 beds 4 baths2,778 sq. ft.
$1,555,600Active4 beds 4 baths2,778 sq. ft.5556 Fetz Lane, Fair Oaks, CA 95628
MLS# 225106840Listed by: USKO REALTY - New
 $565,000Active4 beds 3 baths1,744 sq. ft.
$565,000Active4 beds 3 baths1,744 sq. ft.7072 Cardinal Road, Fair Oaks, CA 95628
MLS# 225106653Listed by: WINDERMERE SIGNATURE PROPERTIES SIERRA OAKS - New
 $490,000Active2 beds 3 baths1,718 sq. ft.
$490,000Active2 beds 3 baths1,718 sq. ft.6505 Brando Loop, Fair Oaks, CA 95628
MLS# 41108010Listed by: WINNING RESULTS REALTY - New
 $299,900Active3 beds 2 baths1,230 sq. ft.
$299,900Active3 beds 2 baths1,230 sq. ft.4480 San Juan Avenue, Fair Oaks, CA 95628
MLS# 225103459Listed by: DIAMOND STAR REAL ESTATE GROUP - New
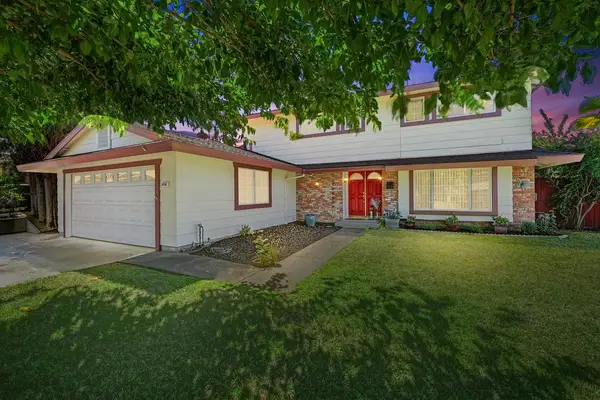 $578,888Active3 beds 3 baths2,094 sq. ft.
$578,888Active3 beds 3 baths2,094 sq. ft.6716 Oaklawn Way, Fair Oaks, CA 95628
MLS# 225105899Listed by: COBALT REAL ESTATE - New
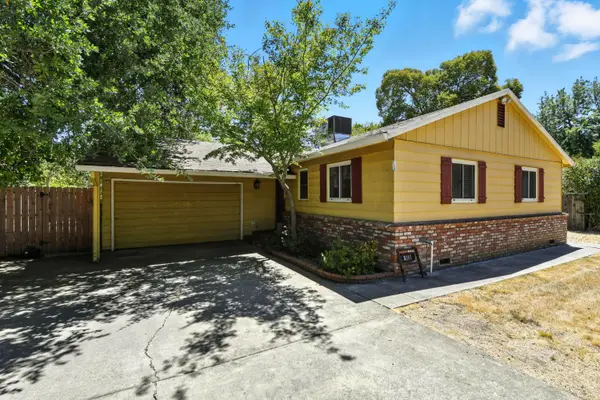 $475,000Active3 beds 1 baths925 sq. ft.
$475,000Active3 beds 1 baths925 sq. ft.5210 Nugget Road, Fair Oaks, CA 95628
MLS# 225100641Listed by: SIMPLE REAL ESTATE - New
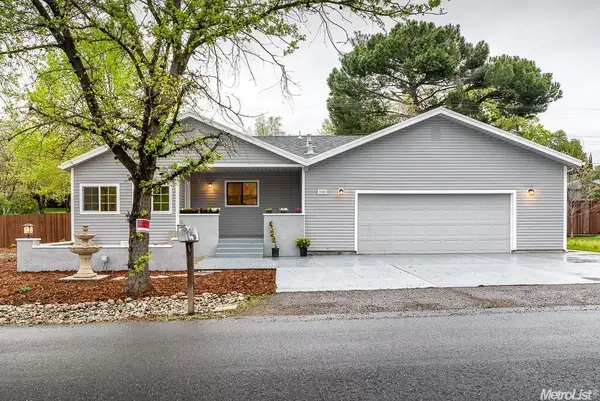 $975,000Active4 beds 3 baths2,891 sq. ft.
$975,000Active4 beds 3 baths2,891 sq. ft.7201 Cardinal Road, Fair Oaks, CA 95628
MLS# 225105260Listed by: FORTUNE REALTY & MORTGAGE INC 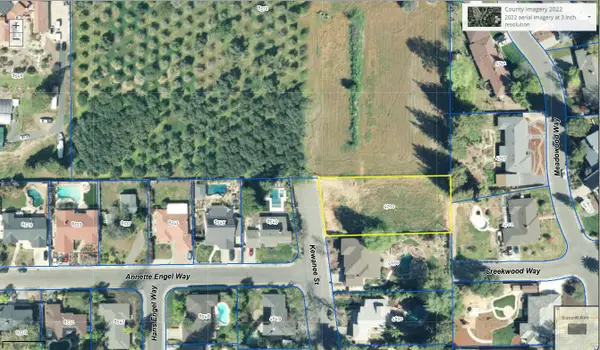 $350,000Pending0.52 Acres
$350,000Pending0.52 Acres4700 Kewanee Street, Fair Oaks, CA 95628
MLS# 225104564Listed by: EXP REALTY OF CALIFORNIA INC.

