5350 Flyway Drive, Fair Oaks, CA 95628
Local realty services provided by:Better Homes and Gardens Real Estate Royal & Associates
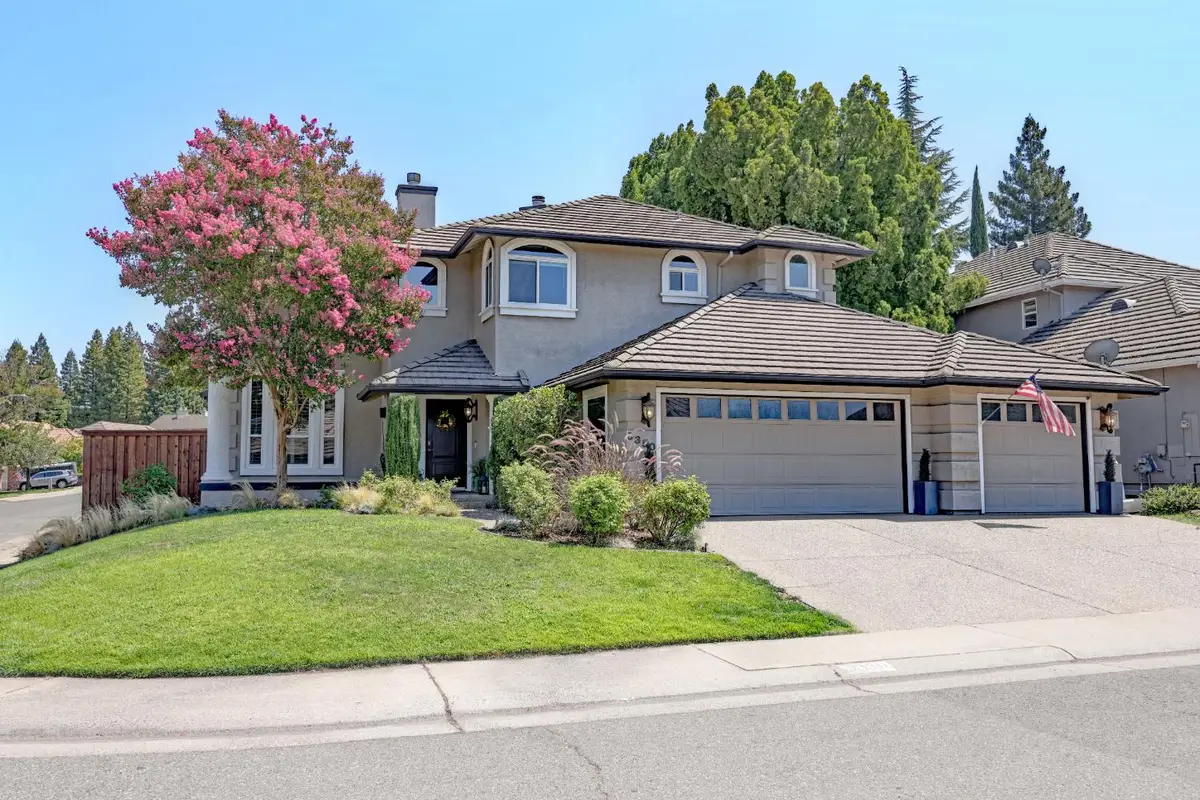


5350 Flyway Drive,Fair Oaks, CA 95628
$875,000
- 4 Beds
- 3 Baths
- 2,750 sq. ft.
- Single family
- Active
Listed by:toddy schultz
Office:windermere signature properties fair oaks
MLS#:225107275
Source:MFMLS
Price summary
- Price:$875,000
- Price per sq. ft.:$318.18
About this home
Located in the desirable subdivision of Phoenix Field! Upon entering, you are welcomed with the dramatic ceiling height with lots of windows in the formal living area. Gorgeous updated chef's kitchen with granite counters, island, double ovens and refinished cabinets. Family room with double-sided fireplace. One bedroom and one remodeled bath downstairs - great for in-laws! Large master suite with updated bathroom and private balcony (w/tile flooring) overlooking backyard. The two other upstairs bedrooms have Jack and Jill bath. Private backyard with newly resurfaced Pebble Tech pool, hot tub, dog run area and wood decking with gazebo - great for entertaining! Over $70,000 spent within the last five years: replaced all windows, sliders and front door, resurfaced pool, new hot tub, some new fencing in back, tankless water heater and new carpet upstairs. Located in a great school district, close to shopping, Lake Natoma, the American River Parkway and 64-acre Phoenix Park. WELCOME HOME!
Contact an agent
Home facts
- Year built:1990
- Listing Id #:225107275
- Added:1 day(s) ago
- Updated:August 18, 2025 at 11:08 AM
Rooms and interior
- Bedrooms:4
- Total bathrooms:3
- Full bathrooms:3
- Living area:2,750 sq. ft.
Heating and cooling
- Cooling:Ceiling Fan(s), Central
- Heating:Central, Natural Gas
Structure and exterior
- Roof:Tile
- Year built:1990
- Building area:2,750 sq. ft.
- Lot area:0.19 Acres
Utilities
- Sewer:In & Connected
Finances and disclosures
- Price:$875,000
- Price per sq. ft.:$318.18
New listings near 5350 Flyway Drive
 $400,000Pending4 beds 3 baths2,435 sq. ft.
$400,000Pending4 beds 3 baths2,435 sq. ft.4510 New York Avenue, Fair Oaks, CA 95628
MLS# HD25168328Listed by: LA SONJA BROWN, BROKER- New
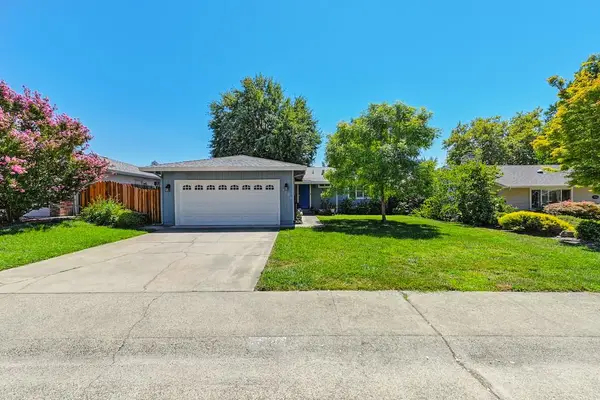 $469,999Active3 beds 2 baths1,170 sq. ft.
$469,999Active3 beds 2 baths1,170 sq. ft.7530 Kreth Road, Fair Oaks, CA 95628
MLS# 225108278Listed by: THE RESIDENCE REAL ESTATE GROUP - Open Fri, 3 to 6pmNew
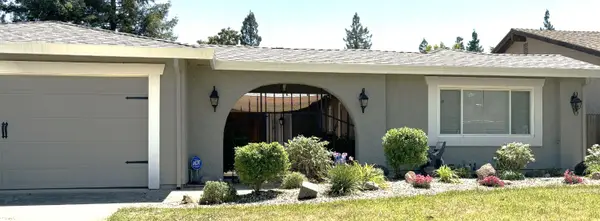 $620,000Active3 beds 2 baths1,831 sq. ft.
$620,000Active3 beds 2 baths1,831 sq. ft.5029 Vista Del Oro Way, Fair Oaks, CA 95628
MLS# 225087012Listed by: RE/MAX GOLD FAIR OAKS - New
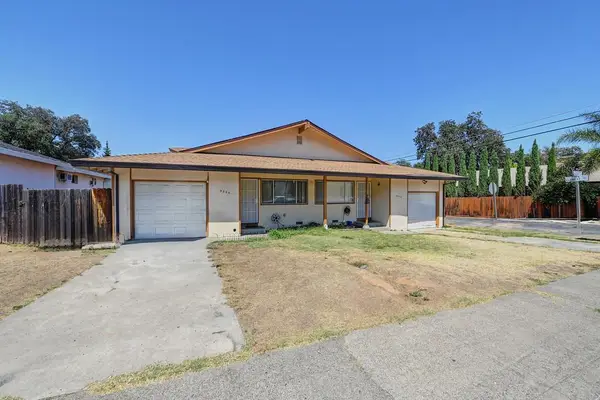 $450,000Active-- beds -- baths2,104 sq. ft.
$450,000Active-- beds -- baths2,104 sq. ft.5334 Castle Street, Fair Oaks, CA 95628
MLS# 225107846Listed by: GUIDE REAL ESTATE - New
 $989,999Active3 beds 3 baths2,529 sq. ft.
$989,999Active3 beds 3 baths2,529 sq. ft.8830 Curragh Downs Drive, Fair Oaks, CA 95628
MLS# 225107795Listed by: WINDERMERE SIGNATURE PROPERTIES FAIR OAKS - New
 $987,544Active5 beds 4 baths3,523 sq. ft.
$987,544Active5 beds 4 baths3,523 sq. ft.5536 Turnbull Circle, Fair Oaks, CA 95628
MLS# 225107954Listed by: RE/MAX GOLD EL DORADO HILLS - New
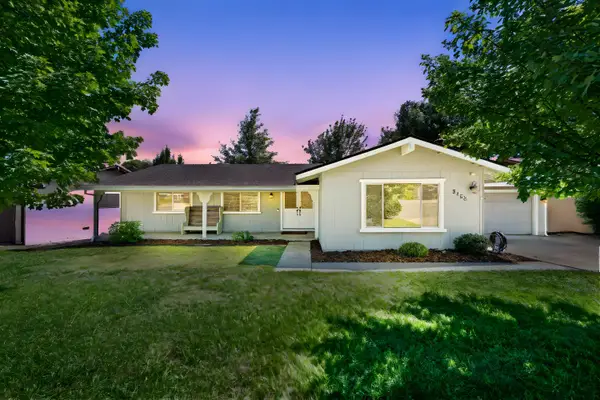 $649,000Active4 beds 2 baths1,571 sq. ft.
$649,000Active4 beds 2 baths1,571 sq. ft.8468 Hidden Valley Circle, Fair Oaks, CA 95628
MLS# 225107732Listed by: HENSLER REAL ESTATE - Open Sat, 12 to 3pmNew
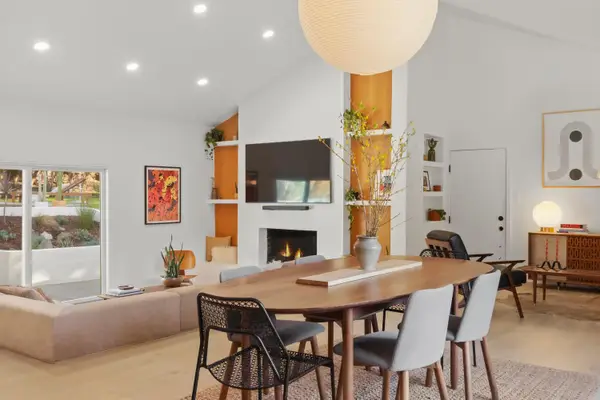 $1,049,000Active4 beds 3 baths3,048 sq. ft.
$1,049,000Active4 beds 3 baths3,048 sq. ft.8514 Bordeaux Way, Fair Oaks, CA 95628
MLS# 225107746Listed by: COLDWELL BANKER REALTY - New
 $499,998Active2 beds 2 baths1,188 sq. ft.
$499,998Active2 beds 2 baths1,188 sq. ft.4025 E New York Avenue #208, Fair Oaks, CA 95628
MLS# 225107042Listed by: MONICA GABLE REAL ESTATE INC.

