5540 Willow Oak Way, Fair Oaks, CA 95628
Local realty services provided by:Better Homes and Gardens Real Estate Everything Real Estate
5540 Willow Oak Way,Fair Oaks, CA 95628
$534,900
- 3 Beds
- 2 Baths
- 1,476 sq. ft.
- Single family
- Pending
Listed by: rodney plam
Office: windermere signature properties roseville/granite bay
MLS#:225137439
Source:MFMLS
Price summary
- Price:$534,900
- Price per sq. ft.:$362.4
About this home
Beautiful corner-lot former model home. One of Fair Oaks' most established and quiet neighborhoods. Original model design features larger rooms and a thoughtful layout with excellent potential for a future ADU or expansion. Nearby owners have extended the rear kitchen wall to add bedrooms and baths, showing what's possible with this plan. Conveniently located between Del Campo High School (an AVID National Demonstration School) and San Juan High School, with shopping, dining, parks, and nearbyeasy access to Hwy 50 and I-80. Recent upgrades include new stainless steel kitchen appliances, sink, disposal, range hood, refinished kitchen and bath surfaces, and a high-efficiency dual-stage American Standard Platinum HVAC package (recently serviced) with smart thermostat. Also includes an ADT smart security system with mobile app. Exterior improvements feature LeafGuard gutters, freshly painted trim, and a recently replaced roof. Eaves are enclosed and fascia boards are aluminum-sided and covered for low maintenance. Set on a mature corner lot with RV storage, wide streets, and long-time neighbors, this former model offers quality updates and quiet Fair Oaks living. Two Safeways, Walmart Market, Sam's Club, Costco, Walmart, Kohl's, Raley's, and Mercy San Juan Medical Center.
Contact an agent
Home facts
- Year built:1956
- Listing ID #:225137439
- Added:52 day(s) ago
- Updated:December 17, 2025 at 10:04 AM
Rooms and interior
- Bedrooms:3
- Total bathrooms:2
- Full bathrooms:1
- Living area:1,476 sq. ft.
Heating and cooling
- Cooling:Central
- Heating:Central
Structure and exterior
- Roof:Composition Shingle, Shingle
- Year built:1956
- Building area:1,476 sq. ft.
- Lot area:0.23 Acres
Utilities
- Sewer:Public Sewer
Finances and disclosures
- Price:$534,900
- Price per sq. ft.:$362.4
New listings near 5540 Willow Oak Way
- Open Thu, 4:30 to 7:30pmNew
 $789,000Active3 beds 4 baths2,080 sq. ft.
$789,000Active3 beds 4 baths2,080 sq. ft.7431 Heidi Court, Fair Oaks, CA 95628
MLS# 225151593Listed by: COMPASS 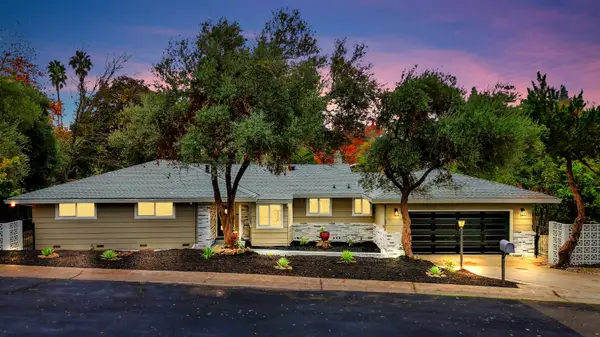 $765,000Pending3 beds 3 baths1,677 sq. ft.
$765,000Pending3 beds 3 baths1,677 sq. ft.8200 Shangrila Drive, Fair Oaks, CA 95628
MLS# 225151035Listed by: EXP REALTY OF NORTHERN CALIFORNIA, INC.- New
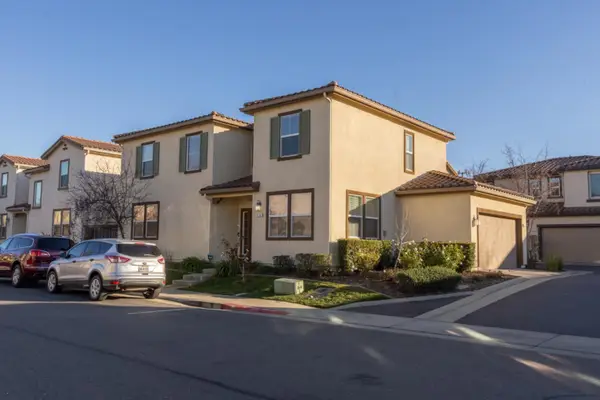 $650,000Active4 beds 3 baths2,250 sq. ft.
$650,000Active4 beds 3 baths2,250 sq. ft.8130 Astaire Lane, Fair Oaks, CA 95628
MLS# 225151074Listed by: EXP REALTY OF CALIFORNIA INC. - New
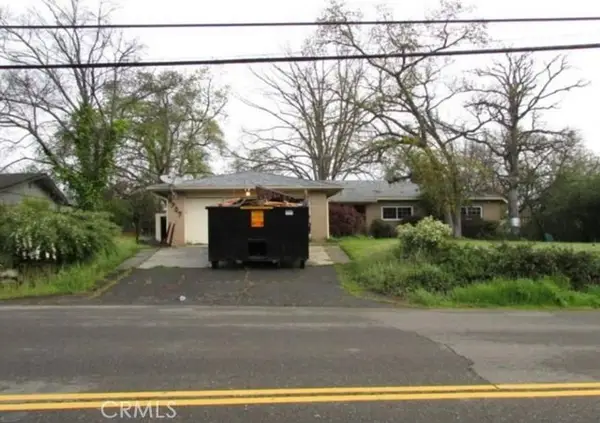 $462,750Active3 beds 2 baths1,723 sq. ft.
$462,750Active3 beds 2 baths1,723 sq. ft.8909 La Serena, Fair Oaks, CA 95628
MLS# SR25274470Listed by: SKYHILL PROPERTIES - New
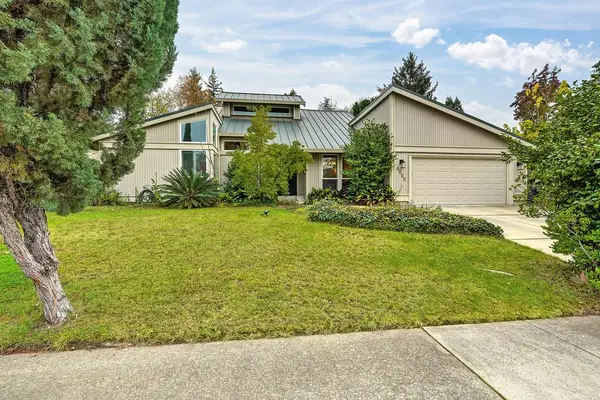 $730,000Active3 beds 2 baths2,841 sq. ft.
$730,000Active3 beds 2 baths2,841 sq. ft.4922 Rimwood Drive, Fair Oaks, CA 95628
MLS# 225150567Listed by: REED BLOCK REALTY 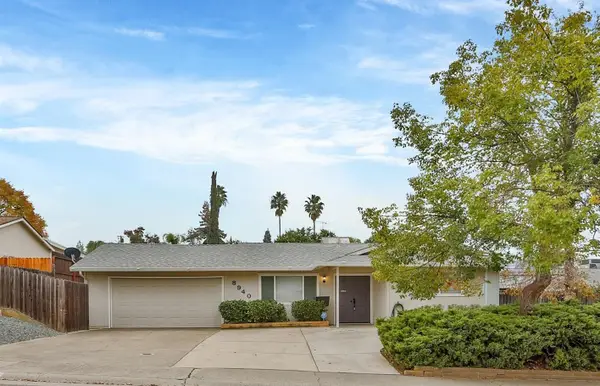 $465,000Pending3 beds 2 baths1,008 sq. ft.
$465,000Pending3 beds 2 baths1,008 sq. ft.8940 Ramstad Avenue, Fair Oaks, CA 95628
MLS# 225142741Listed by: RE/MAX GOLD FAIR OAKS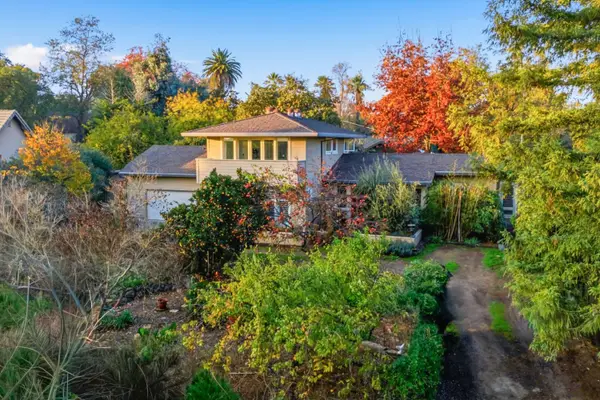 $825,000Active3 beds 3 baths2,256 sq. ft.
$825,000Active3 beds 3 baths2,256 sq. ft.8053 Sierra Street, Fair Oaks, CA 95628
MLS# 225147264Listed by: REDFIN CORPORATION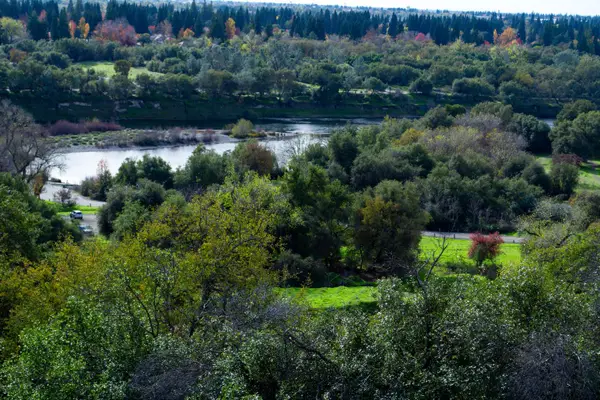 $660,000Pending2 beds 2 baths1,625 sq. ft.
$660,000Pending2 beds 2 baths1,625 sq. ft.8732 Bluff Lane, Fair Oaks, CA 95628
MLS# 225149431Listed by: WINDERMERE SIGNATURE PROPERTIES FAIR OAKS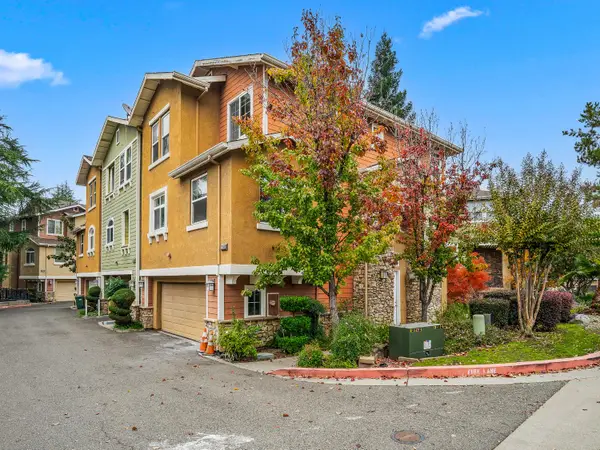 $499,000Active4 beds 3 baths1,882 sq. ft.
$499,000Active4 beds 3 baths1,882 sq. ft.12400 Paradise Creek Lane, Fair Oaks, CA 95628
MLS# 225149358Listed by: BERKSHIRE HATHAWAY HOME SERVICES NORCAL REAL ESTATE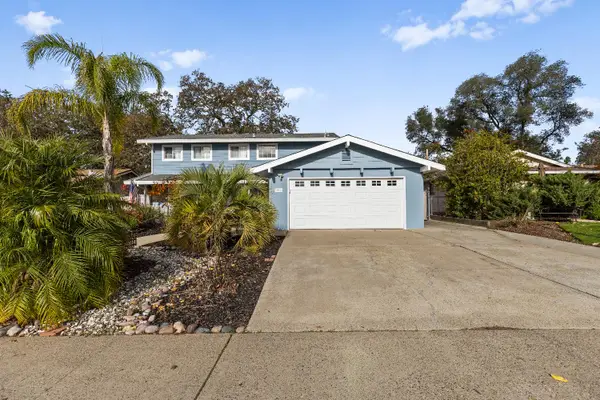 $550,000Active4 beds 3 baths1,744 sq. ft.
$550,000Active4 beds 3 baths1,744 sq. ft.4979 Hillridge Way, Fair Oaks, CA 95628
MLS# 225146174Listed by: EXP REALTY OF CALIFORNIA INC.
