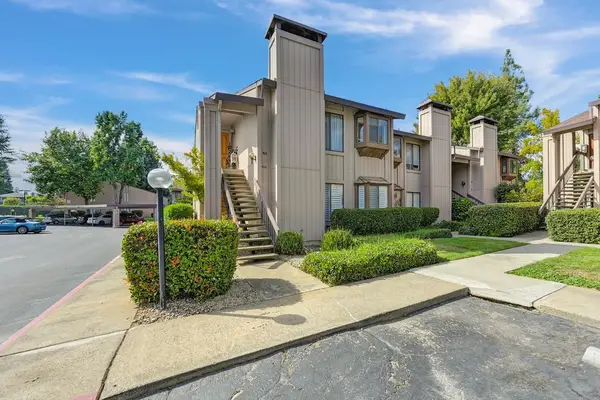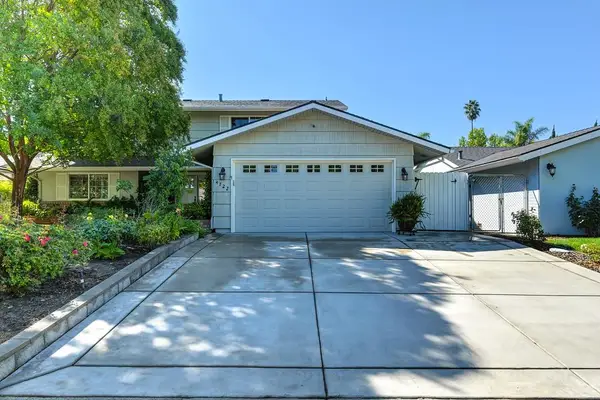6487 Brando Loop, Fair Oaks, CA 95628
Local realty services provided by:Better Homes and Gardens Real Estate Everything Real Estate
6487 Brando Loop,Fair Oaks, CA 95628
$519,000
- 2 Beds
- 3 Baths
- 1,718 sq. ft.
- Single family
- Active
Listed by:shane kriegel
Office:inspired real estate group, inc.
MLS#:225119261
Source:MFMLS
Price summary
- Price:$519,000
- Price per sq. ft.:$302.1
- Monthly HOA dues:$118
About this home
Welcome to this beautifully renovated home in the gated Marquee Community of Fair Oaks. Perfectly situated with no rear neighbors, the property backs to open space for added privacy. Inside, you'll find fresh paint throughout, wide-plank white oak luxury vinyl flooring, tall baseboards, soaring ceilings, and a remodeled kitchen with all-new LG appliances. A custom built-in entertainment center complements the kitchen cabinetry with added storage. The lush backyard is a true retreat with a flagstone patio, programmable fountain and lighting, irrigated succulent beds, and mature Japanese Maples and Crepe Myrtles. This floorplan is designed as a 3-bedroom, 2.5-bath, though the third bedroom is currently open as a flexible family room or office. Both the primary and junior suites are generously sized with private baths and walk-in closets. Additional features include a full-sized driveway, security doorbell, smart thermostat, high-speed internet. This home move-in ready.
Contact an agent
Home facts
- Year built:2015
- Listing ID #:225119261
- Added:16 day(s) ago
- Updated:September 28, 2025 at 03:14 PM
Rooms and interior
- Bedrooms:2
- Total bathrooms:3
- Full bathrooms:2
- Living area:1,718 sq. ft.
Heating and cooling
- Heating:Central
Structure and exterior
- Roof:Tile
- Year built:2015
- Building area:1,718 sq. ft.
- Lot area:0.06 Acres
Utilities
- Sewer:Public Sewer
Finances and disclosures
- Price:$519,000
- Price per sq. ft.:$302.1
New listings near 6487 Brando Loop
- Open Sun, 12 to 3pmNew
 $749,000Active4 beds 3 baths2,201 sq. ft.
$749,000Active4 beds 3 baths2,201 sq. ft.5020 Cozzins Court, Fair Oaks, CA 95628
MLS# 225123569Listed by: 1ST AMERICAN REALTY - New
 $799,000Active4 beds 3 baths2,408 sq. ft.
$799,000Active4 beds 3 baths2,408 sq. ft.8543 Kenneth Hill Court, Fair Oaks, CA 95628
MLS# 225126433Listed by: BERKSHIRE HATHAWAY HOME SERVICES ELITE REAL ESTATE - Open Sun, 2 to 4pmNew
 $1,035,000Active4 beds 3 baths3,015 sq. ft.
$1,035,000Active4 beds 3 baths3,015 sq. ft.5245 Vought Drive, Fair Oaks, CA 95628
MLS# 225120536Listed by: NICK SADEK SOTHEBY'S INTERNATIONAL REALTY - Open Sun, 2 to 4pmNew
 $534,900Active4 beds 3 baths1,944 sq. ft.
$534,900Active4 beds 3 baths1,944 sq. ft.6744 Will Rogers Drive, Fair Oaks, CA 95628
MLS# 225125168Listed by: GROUNDED R.E. - New
 $329,500Active3 beds 2 baths1,008 sq. ft.
$329,500Active3 beds 2 baths1,008 sq. ft.8654 Fairmont Way, Fair Oaks, CA 95628
MLS# 225122773Listed by: COLDWELL BANKER REALTY - Open Sun, 12 to 2pmNew
 $1,095,000Active3 beds 2 baths2,000 sq. ft.
$1,095,000Active3 beds 2 baths2,000 sq. ft.8366 Madison Avenue, Fair Oaks, CA 95628
MLS# 225123935Listed by: BERKSHIRE HATHAWAY HOME SERVICES NORCAL REAL ESTATE - New
 $280,000Active2 beds 2 baths994 sq. ft.
$280,000Active2 beds 2 baths994 sq. ft.5333 Primrose Drive #40B, Fair Oaks, CA 95628
MLS# 225122008Listed by: WINDERMERE SIGNATURE PROPERTIES FAIR OAKS - New
 $627,000Active4 beds 3 baths1,889 sq. ft.
$627,000Active4 beds 3 baths1,889 sq. ft.4722 Papaya Drive, Fair Oaks, CA 95628
MLS# 225124966Listed by: GUIDE REAL ESTATE - New
 $729,900Active4 beds 2 baths2,400 sq. ft.
$729,900Active4 beds 2 baths2,400 sq. ft.5119 Sunrise Hills Drive, Fair Oaks, CA 95628
MLS# 225121499Listed by: JTS REALTY - New
 $299,999Active3 beds 2 baths1,178 sq. ft.
$299,999Active3 beds 2 baths1,178 sq. ft.9160 Madison Avenue #57, Fair Oaks, CA 95628
MLS# 225123748Listed by: TPR PROPERTIES
