8136 Waikiki Drive, Fair Oaks, CA 95628
Local realty services provided by:Better Homes and Gardens Real Estate Reliance Partners
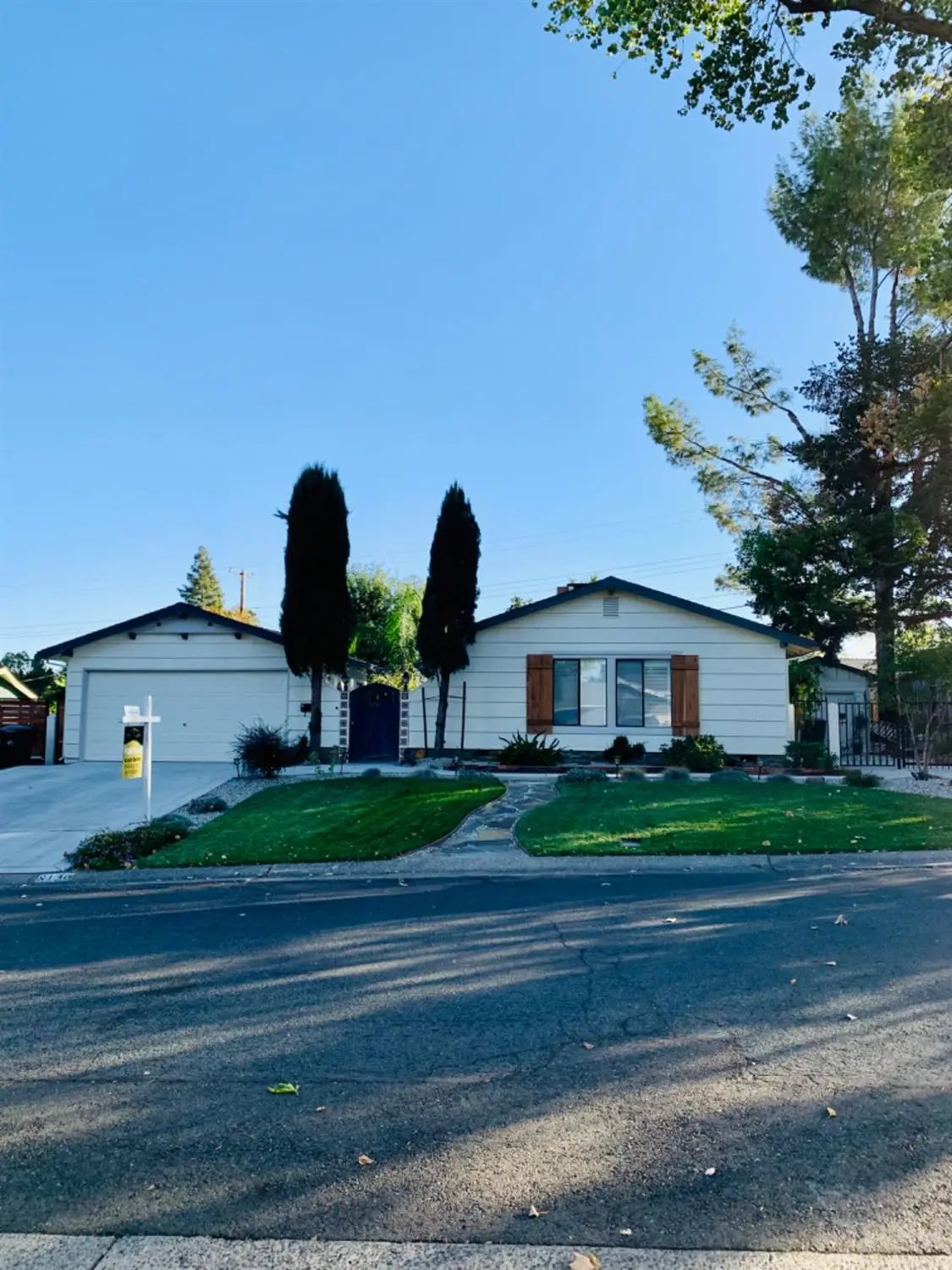
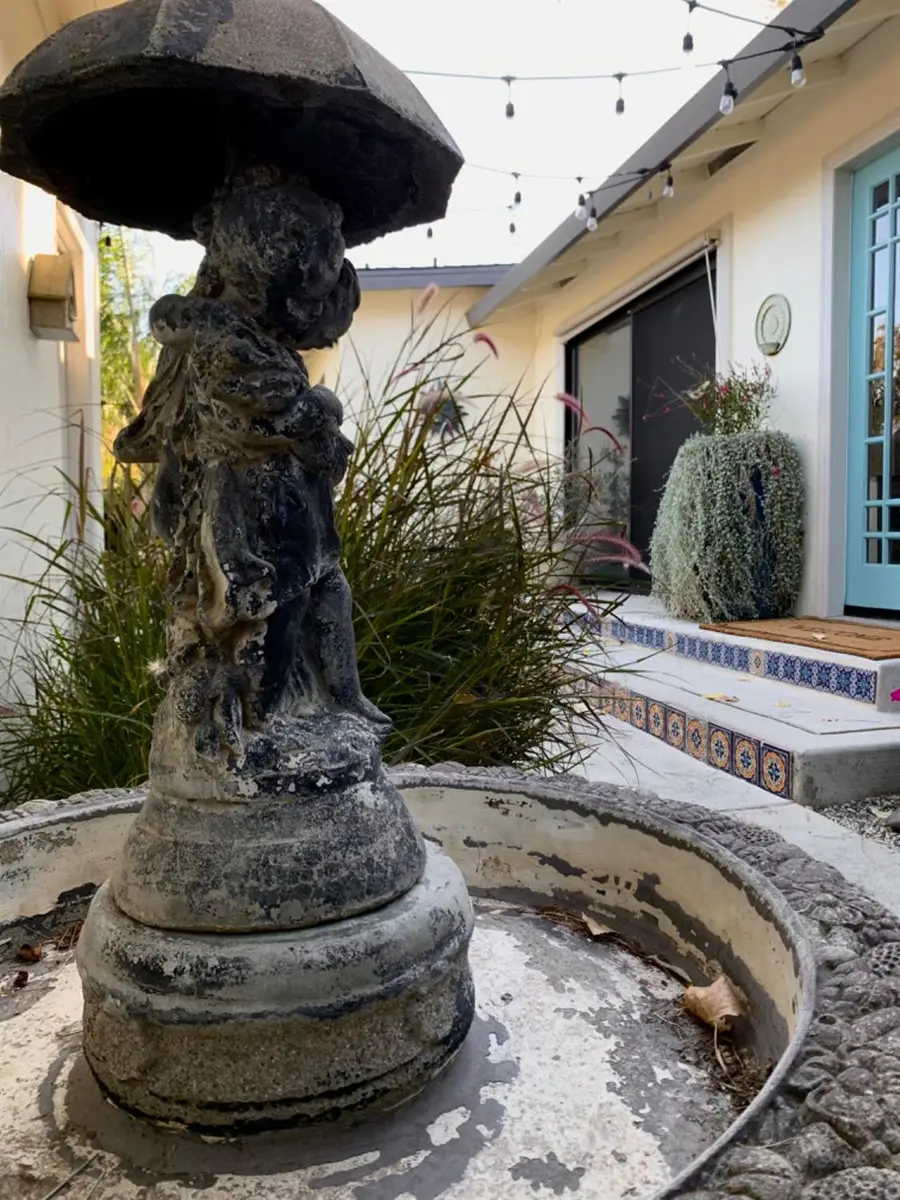
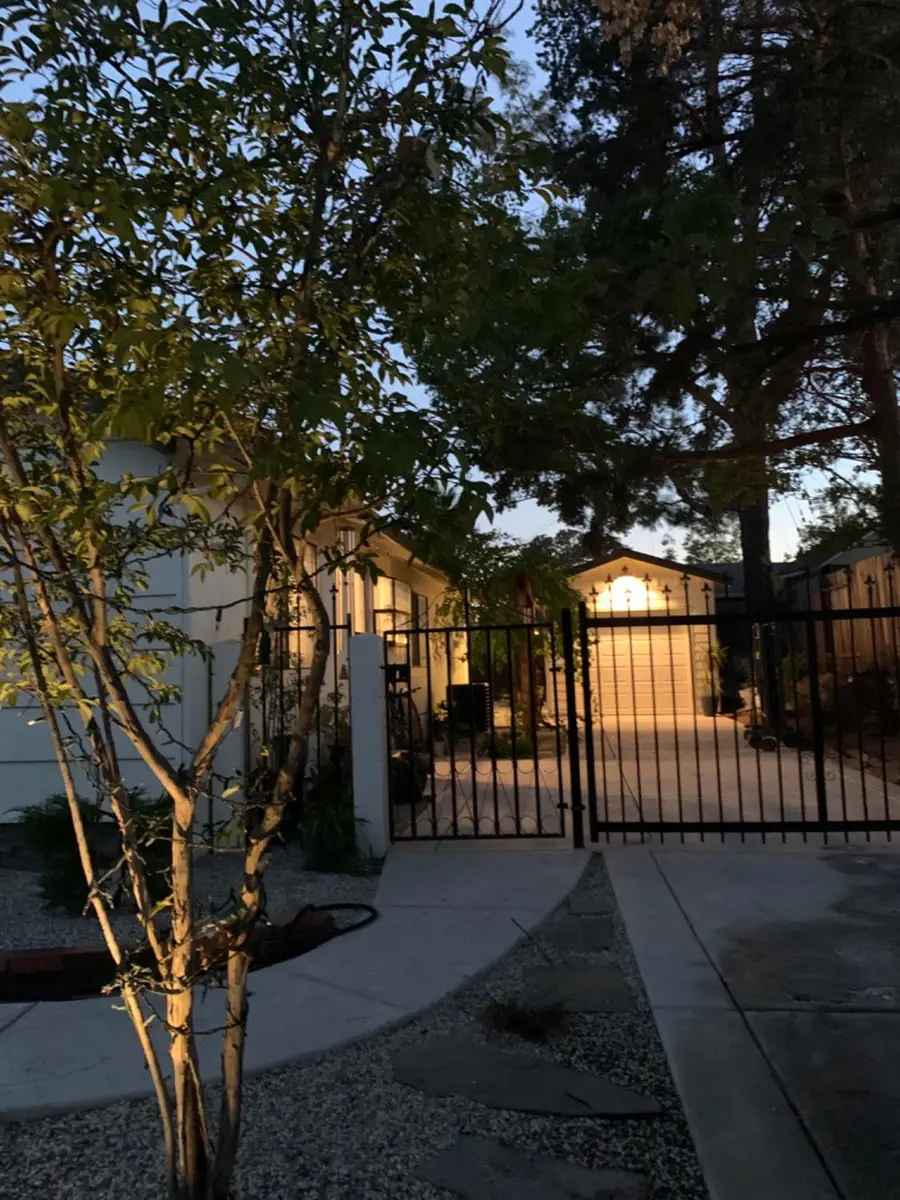
8136 Waikiki Drive,Fair Oaks, CA 95628
$650,000
- 3 Beds
- 2 Baths
- 1,415 sq. ft.
- Single family
- Pending
Listed by:kevin bailey
Office:real estate ebroker inc.
MLS#:225072491
Source:MFMLS
Price summary
- Price:$650,000
- Price per sq. ft.:$459.36
About this home
Beautiful & unique property boasts of Charm and undeniable character, in sought after Fair Oaks. Newly dual paved driveways 2-car detached garage & 3rd drive-thru w/garage/workshop, walking pathway leading to gated courtyard entry, will leave you captivated from the moment you step in, lap-pool covered seating deck from master w/outdoor access. Old charm everywhere you look w/designer touches throughout with so much more potential, dual wood burning BBQ/fireplace at dining and living areas, plantation shutters, copper hammered apron sink, original hardwood floors throughout, rod-iron gate for extra privacy with 2 possible RVs and extra guest parking. Master has walk-in closet with designer bath featuring a large walk-in shower, his/her sinks, french doors with outdoor sitting covered deck. *Add-on square footage is in relation to master walk-in closet/bath/laundry spaces; not permitted. This property is one of-a-kind, a must see.
Contact an agent
Home facts
- Year built:1956
- Listing Id #:225072491
- Added:70 day(s) ago
- Updated:August 15, 2025 at 07:13 AM
Rooms and interior
- Bedrooms:3
- Total bathrooms:2
- Full bathrooms:2
- Living area:1,415 sq. ft.
Heating and cooling
- Cooling:Ceiling Fan(s), Central
- Heating:Fireplace(s), Gas, Hot Water, Natural Gas
Structure and exterior
- Roof:Shingle
- Year built:1956
- Building area:1,415 sq. ft.
- Lot area:0.23 Acres
Utilities
- Sewer:Sewer Connected
Finances and disclosures
- Price:$650,000
- Price per sq. ft.:$459.36
New listings near 8136 Waikiki Drive
- Open Sat, 2 to 5pmNew
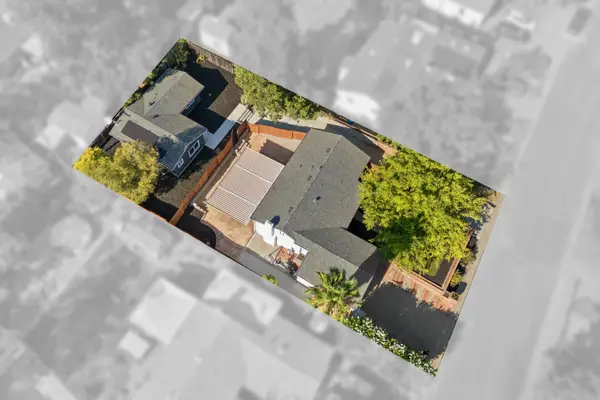 $829,900Active-- beds -- baths1,852 sq. ft.
$829,900Active-- beds -- baths1,852 sq. ft.7205 Zelinda Drive, Fair Oaks, CA 95628
MLS# 225107482Listed by: ROA CALIFORNIA INC. DBA REALTY OF AMERICA - Open Sat, 2 to 5pmNew
 $829,900Active5 beds 4 baths1,852 sq. ft.
$829,900Active5 beds 4 baths1,852 sq. ft.7205 Zelinda Drive, Fair Oaks, CA 95628
MLS# 225105290Listed by: ROA CALIFORNIA INC. DBA REALTY OF AMERICA - New
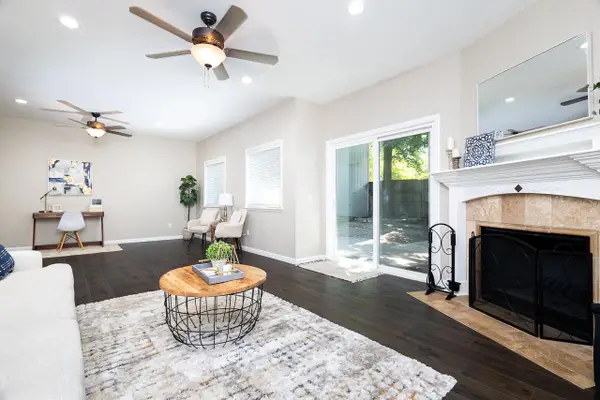 $369,000Active2 beds 2 baths1,743 sq. ft.
$369,000Active2 beds 2 baths1,743 sq. ft.5223 Lake Knoll Lane, Fair Oaks, CA 95628
MLS# 225107068Listed by: EXP REALTY OF CALIFORNIA INC - New
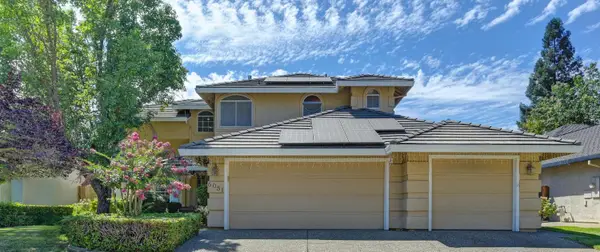 $799,000Active4 beds 3 baths2,730 sq. ft.
$799,000Active4 beds 3 baths2,730 sq. ft.6051 Kenneth Oak Way, Fair Oaks, CA 95628
MLS# 225095461Listed by: WINDERMERE SIGNATURE PROPERTIES EL DORADO HILLS/FOLSOM - New
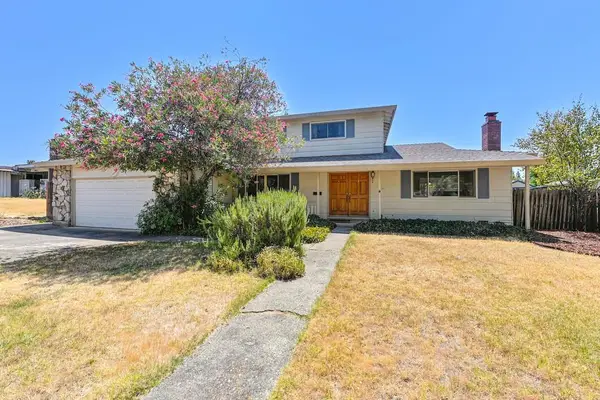 $578,800Active4 beds 3 baths1,929 sq. ft.
$578,800Active4 beds 3 baths1,929 sq. ft.8136 Niessen Way, Fair Oaks, CA 95628
MLS# 225106820Listed by: COLDWELL BANKER REALTY - Open Fri, 11am to 2pmNew
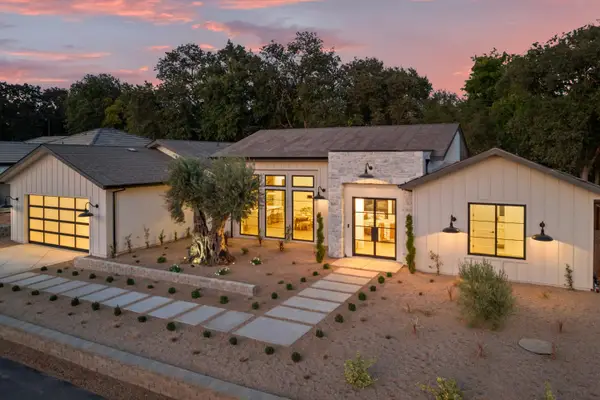 $1,555,600Active4 beds 4 baths2,778 sq. ft.
$1,555,600Active4 beds 4 baths2,778 sq. ft.5556 Fetz Lane, Fair Oaks, CA 95628
MLS# 225106840Listed by: USKO REALTY - New
 $565,000Active4 beds 3 baths1,744 sq. ft.
$565,000Active4 beds 3 baths1,744 sq. ft.7072 Cardinal Road, Fair Oaks, CA 95628
MLS# 225106653Listed by: WINDERMERE SIGNATURE PROPERTIES SIERRA OAKS - New
 $490,000Active2 beds 3 baths1,718 sq. ft.
$490,000Active2 beds 3 baths1,718 sq. ft.6505 Brando Loop, Fair Oaks, CA 95628
MLS# 41108010Listed by: WINNING RESULTS REALTY - New
 $299,900Active3 beds 2 baths1,230 sq. ft.
$299,900Active3 beds 2 baths1,230 sq. ft.4480 San Juan Avenue, Fair Oaks, CA 95628
MLS# 225103459Listed by: DIAMOND STAR REAL ESTATE GROUP - New
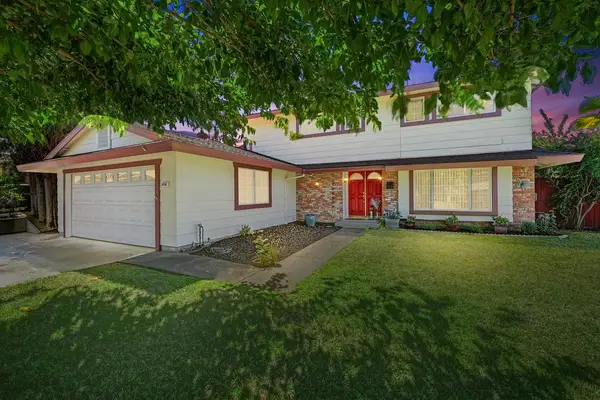 $578,888Active3 beds 3 baths2,094 sq. ft.
$578,888Active3 beds 3 baths2,094 sq. ft.6716 Oaklawn Way, Fair Oaks, CA 95628
MLS# 225105899Listed by: COBALT REAL ESTATE

