16727 Camino Sierra Del Sur Drive, Fairbanks Ranch, CA 92625
Local realty services provided by:Better Homes and Gardens Real Estate Royal & Associates
16727 Camino Sierra Del Sur Drive,Rancho Santa Fe, CA 92625
$7,499,999
- 8 Beds
- 11 Baths
- 10,097 sq. ft.
- Single family
- Active
Listed by: jp pena, keven stirdivant
Office: compass
MLS#:CROC25180795
Source:CA_BRIDGEMLS
Price summary
- Price:$7,499,999
- Price per sq. ft.:$742.79
- Monthly HOA dues:$775
About this home
An Exceptional Oasis with Endless Possibilities in Fairbanks RanchExperience resort-style living in this nearly 11,000 sq. ft. estate, perfectly situated on a serene 1.53-acre cul-de-sac lot in the prestigious Fairbanks Ranch community of Rancho Santa Fe. Combining Mediterranean-inspired elegance with boundless potential, this property offers a unique opportunity to create your dream retreat.Designed with both entertainment and daily comfort in mind, the home features eight bedrooms, including three private guest suites, two offices, a game room, and a wine room with storage for 900+ bottles. The private tennis court invites recreational play and can easily be converted into a pickleball setup to suit today's lifestyle.The lushly landscaped outdoor spaces include a sparkling pool with an electric cover, expansive patios with a fireplace for alfresco gatherings, and a sauna and steam room for ultimate relaxation. A fully equipped gym caters to your fitness needs, while the two-story garage offers space for up to six vehicles with hydraulic lift options and an upper room for storage or showcasing collections.Timeless architectural details such as custom wood paneling, intricate moldings, and soaring ceilings add a sense of sophistication, while the home's spacious layout provides o
Contact an agent
Home facts
- Year built:1989
- Listing ID #:CROC25180795
- Added:150 day(s) ago
- Updated:January 09, 2026 at 03:45 PM
Rooms and interior
- Bedrooms:8
- Total bathrooms:11
- Full bathrooms:10
- Living area:10,097 sq. ft.
Heating and cooling
- Cooling:Central Air
- Heating:Central
Structure and exterior
- Year built:1989
- Building area:10,097 sq. ft.
- Lot area:1.53 Acres
Finances and disclosures
- Price:$7,499,999
- Price per sq. ft.:$742.79
New listings near 16727 Camino Sierra Del Sur Drive
- New
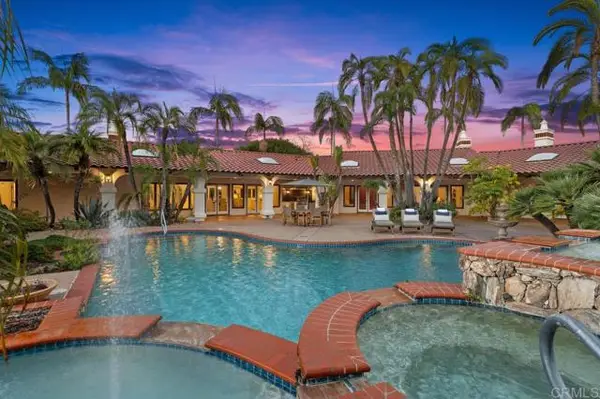 $4,495,000Active4 beds 6 baths5,263 sq. ft.
$4,495,000Active4 beds 6 baths5,263 sq. ft.16985 Via Cuesta Verde, Rancho Santa Fe, CA 92067
MLS# CRNDP2600233Listed by: NANCARROW REALTY GROUP - Open Tue, 1 to 4pmNew
 $4,495,000Active4 beds 6 baths5,263 sq. ft.
$4,495,000Active4 beds 6 baths5,263 sq. ft.16985 Via Cuesta Verde, Rancho Santa Fe, CA 92067
MLS# NDP2600233Listed by: NANCARROW REALTY GROUP 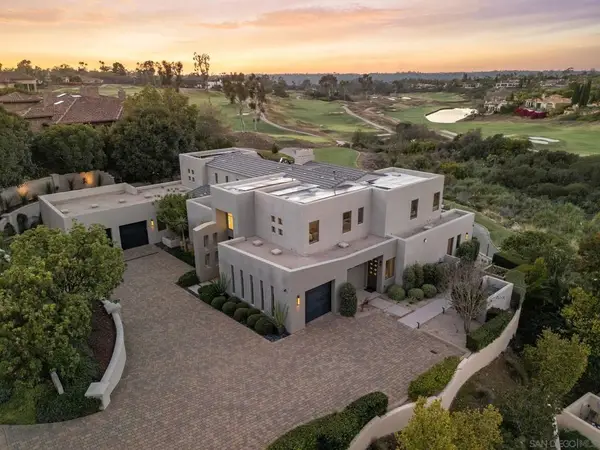 $5,995,000Active4 beds 6 baths5,511 sq. ft.
$5,995,000Active4 beds 6 baths5,511 sq. ft.6968 Saint Andrews Rd, Rancho Santa Fe, CA 92067
MLS# 250045449SDListed by: BARRY ESTATES $5,995,000Active4 beds 6 baths5,511 sq. ft.
$5,995,000Active4 beds 6 baths5,511 sq. ft.6968 Saint Andrews Rd, Rancho Santa Fe, CA 92067
MLS# 250045449Listed by: BARRY ESTATES $3,995,000Active4 beds 5 baths5,156 sq. ft.
$3,995,000Active4 beds 5 baths5,156 sq. ft.6686 Camino Saucito, Rancho Santa Fe, CA 92067
MLS# CRNDP2511072Listed by: BARRY ESTATES $1,750,000Active10.22 Acres
$1,750,000Active10.22 AcresNiemann Ranch Rd, Solana Beach, CA 92075
MLS# 250044786SDListed by: COLDWELL BANKER WEST $1,750,000Active10.22 Acres
$1,750,000Active10.22 AcresNiemann Ranch Rd, Solana Beach, CA 92075
MLS# 250044786SDListed by: COLDWELL BANKER WEST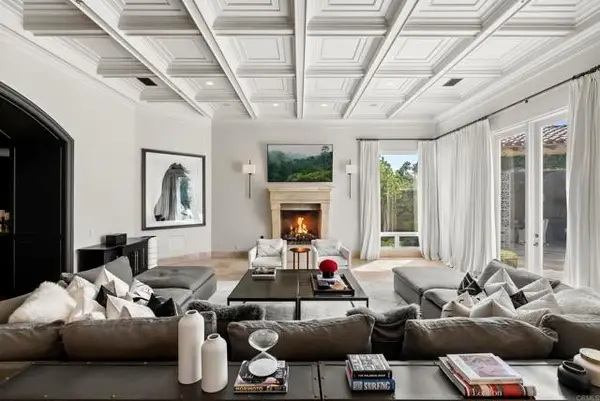 $54,900,000Active9 beds 13 baths29,812 sq. ft.
$54,900,000Active9 beds 13 baths29,812 sq. ft.6853 Rancho Valencia Rd., Rancho Santa Fe, CA 92067
MLS# CRNDP2511094Listed by: THE GUILTINAN GROUP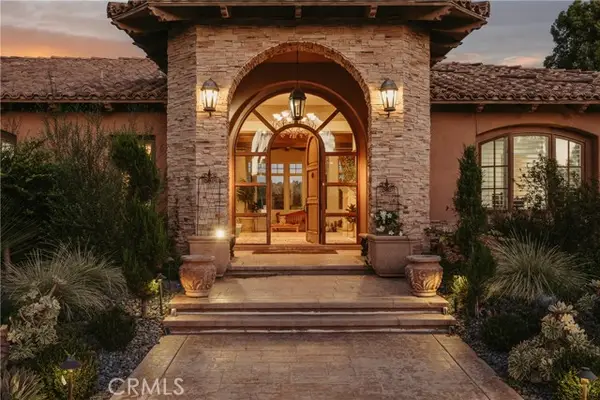 $5,699,999Active4 beds 6 baths5,635 sq. ft.
$5,699,999Active4 beds 6 baths5,635 sq. ft.14725 Rancho Santa Fe Farms, Rancho Santa Fe, CA 92067
MLS# CROC25244572Listed by: COMPASS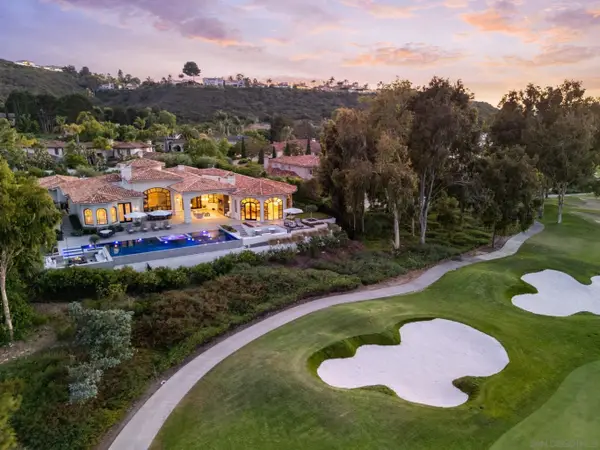 $10,799,000Pending5 beds 6 baths8,225 sq. ft.
$10,799,000Pending5 beds 6 baths8,225 sq. ft.5986 Greensview Ct, Rancho Santa Fe, CA 92067
MLS# 250042023Listed by: BARRY ESTATES
