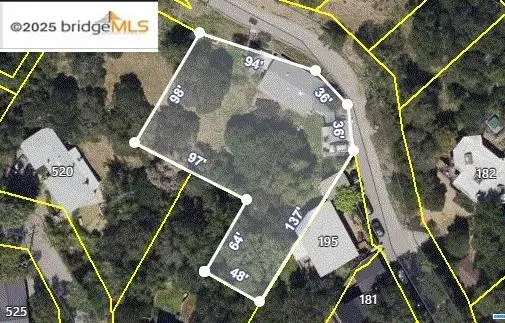71 Live Oak Avenue, Fairfax, CA 94930
Local realty services provided by:Better Homes and Gardens Real Estate Reliance Partners
71 Live Oak Avenue,Fairfax, CA 94930
$995,000
- 3 Beds
- 3 Baths
- 1,398 sq. ft.
- Single family
- Active
Listed by:meghan hirst
Office:compass
MLS#:325087386
Source:CABCREIS
Price summary
- Price:$995,000
- Price per sq. ft.:$711.73
About this home
Welcome to 71 Live Oak Ave. Tucked away in the hillside yet minutes from downtown Fairfax, this 3-bedroom, 2.5-bathroom home is full of character and ready for its next chapter. The lower level features a cozy dining and living room with wood-burning fireplace, perfect for relaxed evenings. The kitchen and breakfast nook on the main floor open to a patio, offering an indoor-outdoor flow that is perfect for gathering and al fresco dining. A convenient half bath sits just off the stair landing, while two bedrooms and a shared bath are down the hall. The top floor is dedicated to the primary suite, complete with a walk-in closet. Wood beam ceilings add warmth throughout, and access to decks on every level brings the outdoors in. The attached garage adds everyday convenience and the deep, private lot offers plenty of possibilities. In the award-winning Ross Valley School District, a 10 minute walk to Good Earth and conveniently close to Fairfax's great restaurants, live music and endless hiking trails, this home offers both privacy and proximity in one of Marin's beloved communities. Bring your vision and make it your own!
Contact an agent
Home facts
- Year built:1979
- Listing ID #:325087386
- Added:1 day(s) ago
- Updated:October 03, 2025 at 06:44 PM
Rooms and interior
- Bedrooms:3
- Total bathrooms:3
- Full bathrooms:2
- Half bathrooms:1
- Living area:1,398 sq. ft.
Heating and cooling
- Heating:Central, Fireplace(s)
Structure and exterior
- Year built:1979
- Building area:1,398 sq. ft.
- Lot area:0.15 Acres
Utilities
- Water:Public
- Sewer:Public Sewer
Finances and disclosures
- Price:$995,000
- Price per sq. ft.:$711.73
New listings near 71 Live Oak Avenue
 $729,000Active2 beds 3 baths1,168 sq. ft.
$729,000Active2 beds 3 baths1,168 sq. ft.4 Ace Court, Fairfax, CA 94930
MLS# 325082845Listed by: THE SOURCE REAL ESTATE COMPANY, INC. $499,000Pending2 beds 2 baths1,114 sq. ft.
$499,000Pending2 beds 2 baths1,114 sq. ft.381 Forrest Avenue, Fairfax, CA 94930
MLS# 325081385Listed by: COMPASS COMMERCIAL $798,000Pending2 beds 1 baths1,030 sq. ft.
$798,000Pending2 beds 1 baths1,030 sq. ft.95 Dominga Avenue, Fairfax, CA 94930
MLS# 325076617Listed by: SOTHEBY'S INTERNATIONAL REALTY $500,000Pending3 beds 1 baths1,026 sq. ft.
$500,000Pending3 beds 1 baths1,026 sq. ft.195 Pine Dr, Fairfax, CA 94930
MLS# 41107656Listed by: DELTA BAY REALTY $696,000Active23.09 Acres
$696,000Active23.09 AcresAddress Withheld By Seller, Fairfax, CA 94930
MLS# 41051581Listed by: INTERO REAL ESTATE SERVICES $1,195,200Active8.85 Acres
$1,195,200Active8.85 AcresAPN 197-100-17, Fairfax, CA 94930
MLS# 41056062Listed by: INTERO REAL ESTATE SERVICES $696,000Active23.57 Acres
$696,000Active23.57 AcresAddress Withheld By Seller, Fairfax, CA 94930
MLS# 41051581Listed by: INTERO REAL ESTATE SERVICES
