1336 Jamboree Dr, Fairfield, CA 94533
Local realty services provided by:Better Homes and Gardens Real Estate Royal & Associates
Listed by: brian pastor
Office: realty one group elite
MLS#:41113886
Source:CA_BRIDGEMLS
Price summary
- Price:$650,000
- Price per sq. ft.:$267.82
About this home
Stunning 5-year-old executive two-story with all the upgrades! This spacious home offers 4 bedrooms (all with walk-in closets) and 3 full baths, with 3 bedrooms upstairs and 1 conveniently located downstairs, making it ideal for multi-generational living, guests, or a home office. The open floor plan includes formal living and dining rooms plus a gourmet kitchen with granite counters, and a center island. Freshly painted with brand-new carpet, the home shines — it’s almost as if it’s brand new, and it certainly smells and feels like it. The private backyard is an entertainer’s dream, updated with new pavers, a pergola, and a sparkling swimming pool ready for year-round enjoyment. Inside, enjoy surround sound with built-in speakers in the living room, perfect for movie nights or gatherings. Energy efficiency is a highlight with 21 leased solar panels and an EV-ready 220V Level 2 hookup already in place in the garage. The home also features a convenient upstairs laundry room, no HOA fees, and a modern, open feel throughout. With its thoughtful updates, entertainment-ready spaces, and turnkey condition, this property truly delivers the comfort and convenience of a new home with all the extras already in place.
Contact an agent
Home facts
- Year built:2020
- Listing ID #:41113886
- Added:348 day(s) ago
- Updated:January 09, 2026 at 08:42 AM
Rooms and interior
- Bedrooms:4
- Total bathrooms:3
- Full bathrooms:3
- Living area:2,427 sq. ft.
Heating and cooling
- Cooling:Ceiling Fan(s), Central Air
- Heating:Forced Air
Structure and exterior
- Year built:2020
- Building area:2,427 sq. ft.
- Lot area:0.09 Acres
Finances and disclosures
- Price:$650,000
- Price per sq. ft.:$267.82
New listings near 1336 Jamboree Dr
- New
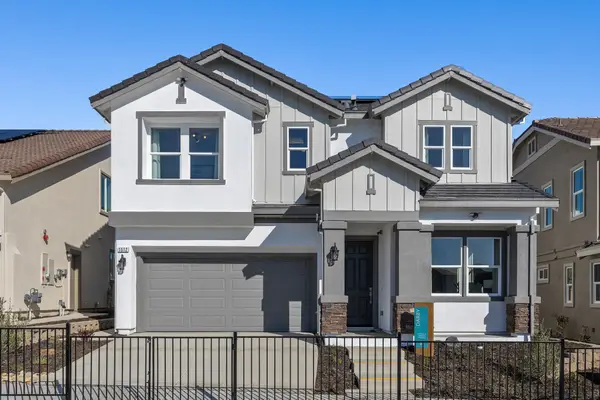 $830,000Active5 beds 4 baths2,818 sq. ft.
$830,000Active5 beds 4 baths2,818 sq. ft.1552 Millennium Way, Fairfield, CA 94533
MLS# 41120415Listed by: DISCOVERY REALTY INC - New
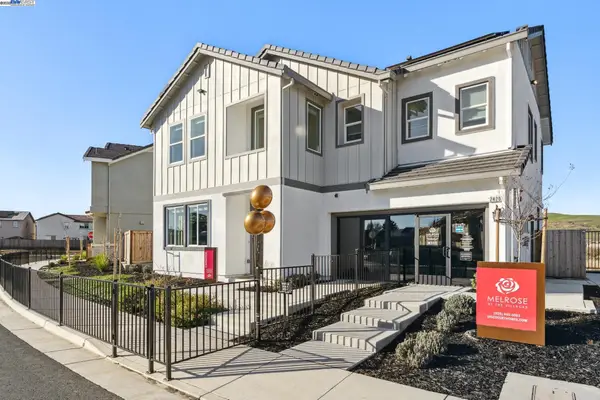 $699,000Active4 beds 3 baths2,146 sq. ft.
$699,000Active4 beds 3 baths2,146 sq. ft.1488 Monument Ln, Fairfield, CA 94533
MLS# 41120312Listed by: DISCOVERY REALTY INC - New
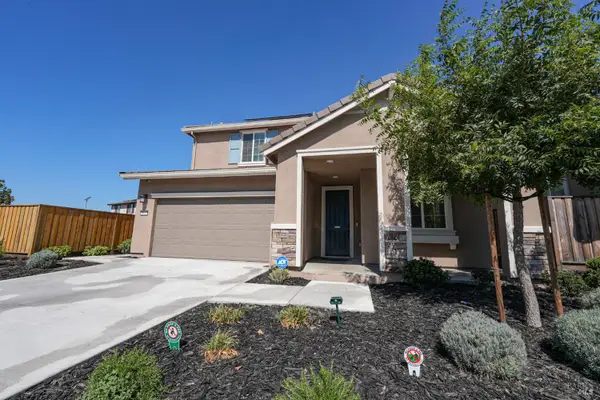 $674,999Active4 beds 3 baths2,168 sq. ft.
$674,999Active4 beds 3 baths2,168 sq. ft.2612 Newberry Street, Fairfield, CA 94533
MLS# 326000854Listed by: ALL CITY HOMES - Open Sat, 1 to 3pmNew
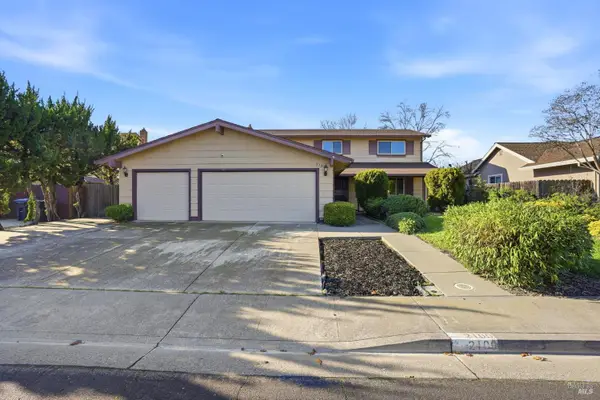 $658,000Active5 beds 3 baths2,378 sq. ft.
$658,000Active5 beds 3 baths2,378 sq. ft.2100 Larchmont Circle, Fairfield, CA 94534
MLS# 326000591Listed by: ALLIANCE BAY REALTY - New
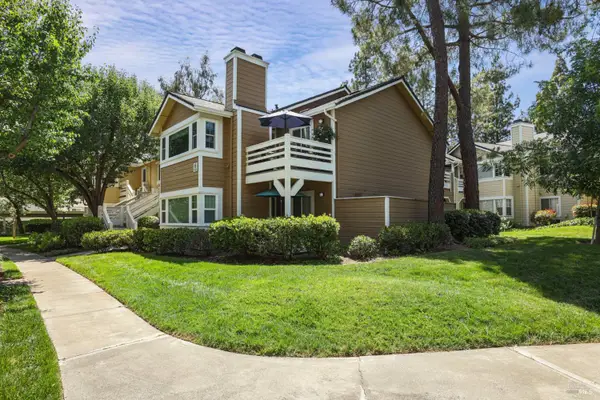 $304,999Active2 beds 1 baths825 sq. ft.
$304,999Active2 beds 1 baths825 sq. ft.2915 N Texas Street #129, Fairfield, CA 94533
MLS# 326000441Listed by: GRUPE REAL ESTATE - New
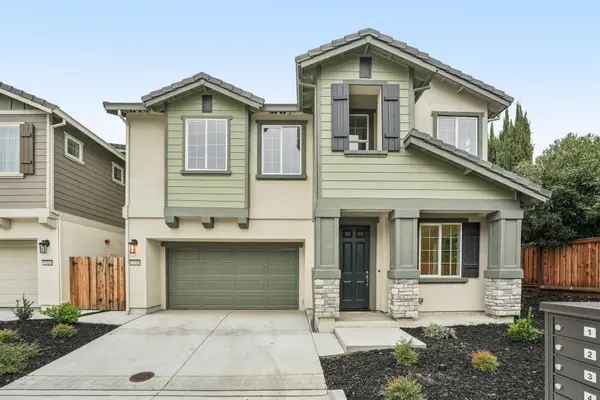 $749,000Active4 beds 4 baths2,528 sq. ft.
$749,000Active4 beds 4 baths2,528 sq. ft.1308 Sunningdale Lane, Fairfield, CA 94533
MLS# 41119934Listed by: DISCOVERY REALTY INC - New
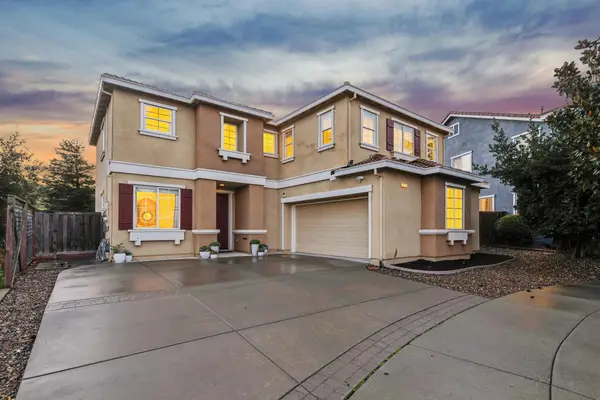 $865,000Active4 beds 3 baths2,626 sq. ft.
$865,000Active4 beds 3 baths2,626 sq. ft.2149 Saddlebred Dr., Fairfield, CA 94534
MLS# 41119909Listed by: DUDUM REAL ESTATE GROUP - New
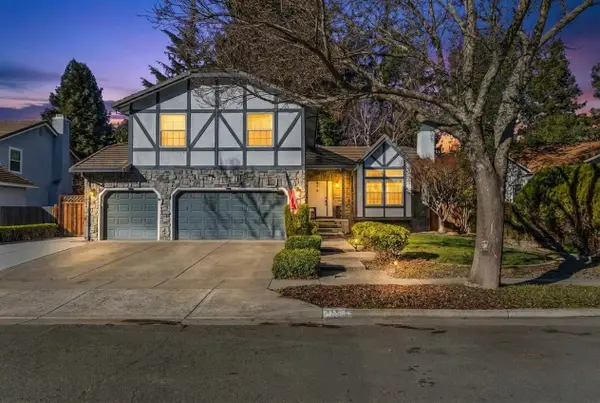 $799,000Active4 beds 3 baths2,278 sq. ft.
$799,000Active4 beds 3 baths2,278 sq. ft.415 Oakwood Cir, Fairfield, CA 94534
MLS# 41118269Listed by: TWIN OAKS REAL ESTATE - New
 $580,000Active4 beds -- baths1,924 sq. ft.
$580,000Active4 beds -- baths1,924 sq. ft.2795 Vista Palomar, Fairfield, CA 94534
MLS# 641497Listed by: EXIT REALTY CONSULTANTS - New
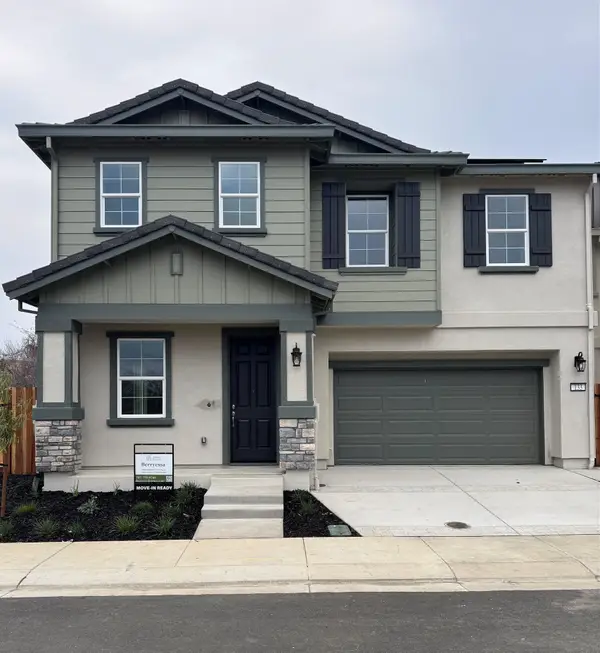 $699,000Active4 beds 3 baths2,346 sq. ft.
$699,000Active4 beds 3 baths2,346 sq. ft.133 Creek View Cir, Fairfield, CA 94533
MLS# 41119747Listed by: DISCOVERY REALTY INC
