3368 Hidden Valley Lane, Fairfield, CA 94534
Local realty services provided by:Better Homes and Gardens Real Estate Integrity Real Estate
Listed by: angela meisenheimer
Office: remark international realty
MLS#:325099707
Source:MFMLS
Price summary
- Price:$1,595,000
- Price per sq. ft.:$412.89
- Monthly HOA dues:$350
About this home
Escape to nature & enjoy a peaceful lifestyle of 'Blue Ridge Oaks', a small, private & gated community. The custom designed, one-of-a-kind home sits on 3 acres. Complete serenity and privacy awaits! This home's entrance boasts an impressive Italian Murano chandelier with many modern light fixtures throughout. Lots of natural light and views of the countryside. The large Kitchen layout includes an island w/sink, Sub-Zero, Thermador, KitchenAid appliances,and 2 wine refrigerators. The Primary bedroom includes a retreat area. This is an all electric home w/NEW Dual HVAC system, and City & SID irrigation water. The spacious Laundry room has a sink & window. The large 3 car garage has a workbench & lots of storage. Endless possibilities w/room to expand: Upstairs balcony was originally designed for 2 additional bedrooms. This community, located in the hills between Fairfield & Vacaville, is truly a hidden treasure. Homeowners share a community park, a horse corral, w/additional HOA ownership of approx. 2,000 acres for recreation. Horses can be kept on property. This property is truly a sanctuary yet minutes from golf courses, shopping & restaurants. Country living w/easy I-80 access for commuting to Sacramento, Napa & San Francisco.
Contact an agent
Home facts
- Year built:1989
- Listing ID #:325099707
- Added:97 day(s) ago
- Updated:February 24, 2026 at 03:52 PM
Rooms and interior
- Bedrooms:4
- Total bathrooms:4
- Full bathrooms:3
- Flooring:Carpet, Marble, Tile Floor, Wood Floors
- Kitchen Description:Dishwasher, Disposal, Double Oven, Wine Refrigerator
- Living area:3,863 sq. ft.
Heating and cooling
- Cooling:Ceiling Fan(s), Central, Multi Zone
- Heating:Central, Electric
Structure and exterior
- Roof:Tile
- Year built:1989
- Building area:3,863 sq. ft.
- Lot area:3.01 Acres
- Lot Features:Auto Sprinkler F&R, Gated Community, Landscape Misc
- Construction Materials:Concrete, Stone, Stucco
- Exterior Features:Front Porch
- Foundation Description:Concrete Perimeter, Raised Foundation
- Levels:2 Story
Utilities
- Sewer:Septic System
Finances and disclosures
- Price:$1,595,000
- Price per sq. ft.:$412.89
Features and amenities
- Appliances:Dishwasher, Disposal, Double Oven
- Laundry features:Cabinets, Electric, Inside Laundry Room, Sink
- Amenities:Formal Entry, Park, Trails
New listings near 3368 Hidden Valley Lane
- Open Sun, 1 to 4pmNew
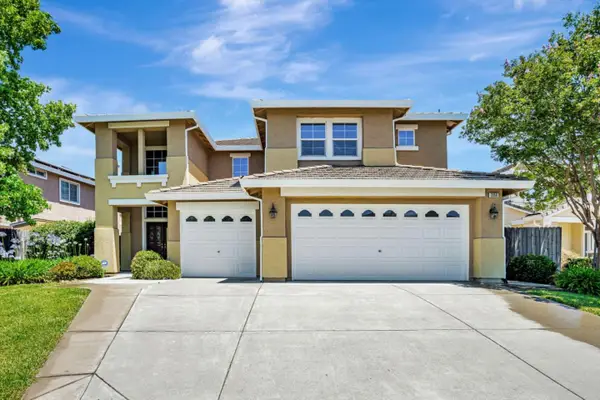 $839,000Active4 beds 4 baths3,259 sq. ft.
$839,000Active4 beds 4 baths3,259 sq. ft.2856 Rebecca Drive, FAIRFIELD, CA 94533
MLS# 82036309Listed by: RE/MAX ACCORD - New
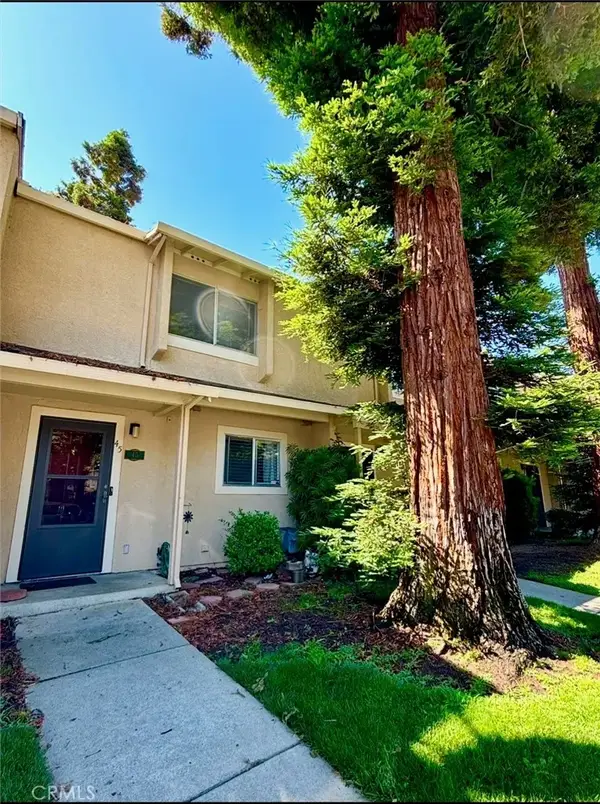 $245,000Active2 beds 2 baths1,080 sq. ft.
$245,000Active2 beds 2 baths1,080 sq. ft.1941 Grande Circle #45, Fairfield, CA 94533
MLS# IV26040667Listed by: BERKSHIRE HATHAWAY HOMESERVICES CALIFORNIA REALTY - New
 $245,000Active2 beds 2 baths1,080 sq. ft.
$245,000Active2 beds 2 baths1,080 sq. ft.1941 Grande circle #45, Fairfield, CA 94533
MLS# IV26040667Listed by: BERKSHIRE HATHAWAY HOMESERVICES CALIFORNIA REALTY - New
 $899,000Active3 beds 3 baths1,888 sq. ft.
$899,000Active3 beds 3 baths1,888 sq. ft.1504 Millennium Way, Fairfield, CA 94533
MLS# 41125034Listed by: DISCOVERY REALTY INC - New
 $689,000Active3 beds 3 baths2,152 sq. ft.
$689,000Active3 beds 3 baths2,152 sq. ft.108 Creek View Cir, Fairfield, CA 94533
MLS# 41125036Listed by: DISCOVERY REALTY INC - New
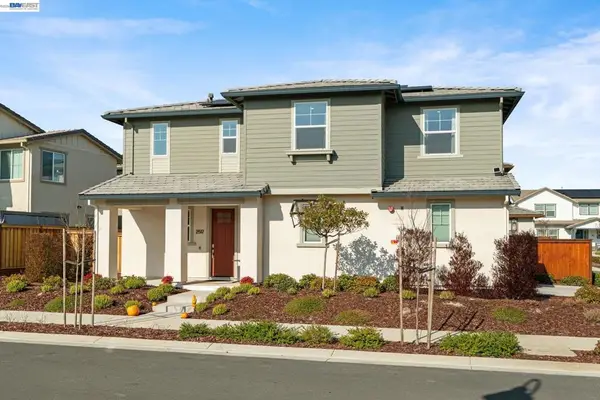 $749,999Active3 beds 3 baths2,406 sq. ft.
$749,999Active3 beds 3 baths2,406 sq. ft.2517 2517 Cyan Dr, Fairfield, CA 94533
MLS# 41124908Listed by: EXP REALTY OF CALIFORNIA, INC - Open Sat, 1 to 3pmNew
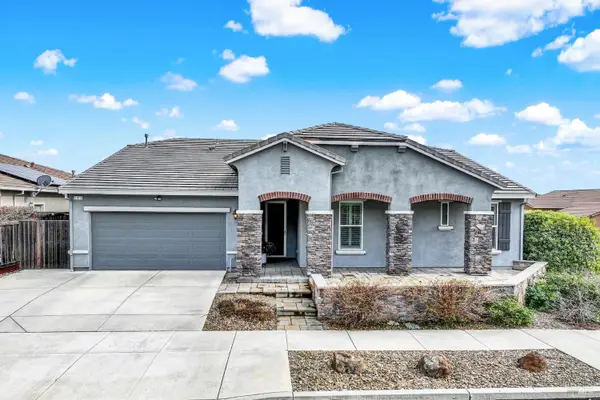 $775,000Active4 beds 3 baths2,671 sq. ft.
$775,000Active4 beds 3 baths2,671 sq. ft.2319 Hancock Drive, Fairfield, CA 94533
MLS# 326013972Listed by: WATERMAN REAL ESTATE - New
 $545,000Active3 beds 2 baths1,478 sq. ft.
$545,000Active3 beds 2 baths1,478 sq. ft.1654 Minnesota Street, Fairfield, CA 94533
MLS# ML82035692Listed by: KW ADVISORS - New
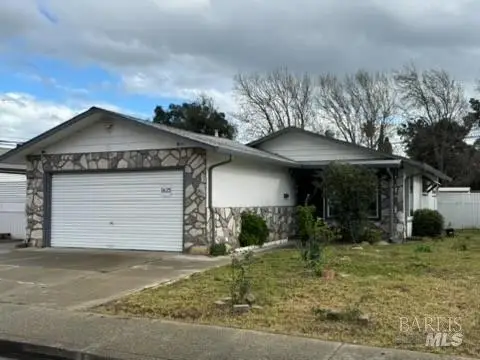 $525,000Active3 beds 2 baths1,716 sq. ft.
$525,000Active3 beds 2 baths1,716 sq. ft.1625 Minnesota Street, Fairfield, CA 94533
MLS# 326012687Listed by: COLDWELL BANKER REALTY - New
 $1,649,000Active5 beds 4 baths4,432 sq. ft.
$1,649,000Active5 beds 4 baths4,432 sq. ft.4590 Mccready Ct, Fairfield, CA 94534
MLS# 41122842Listed by: INFINITY PROPERTIES

