40 Manchester, Fairfield, CA 94533
Local realty services provided by:Better Homes and Gardens Real Estate Everything Real Estate
40 Manchester,Fairfield, CA 94533
$455,000
- 3 Beds
- 3 Baths
- 1,341 sq. ft.
- Townhouse
- Active
Listed by: ramon rodriguez
Office: united assoc. brokers top rlty
MLS#:PW25281372
Source:CRMLS
Price summary
- Price:$455,000
- Price per sq. ft.:$339.3
- Monthly HOA dues:$425
About this home
Charming 3-bedroom home with Central air and heat, nestled in vibrant community close to Travis Air Force Base. Spread across two levels, the residence offers nice kitchen, dining area, a bright living room with wood burning fireplace. Living room with sliding door which opens to patio area.
Three bedrooms located upstairs with one bath in master and the other bath in hallway, plus additional 1/5 bathroom downstairs. Convenient Double attached garage and driveway. Step outside to small private patio, perfect for barbeques, or take a short stroll just a short distance to the Community park, pool and exercise room. Located in desirable Travis School district, and walking distance to Travis Air Force base. New paint and carpets, don't miss this opportunity.
Contact an agent
Home facts
- Year built:1992
- Listing ID #:PW25281372
- Added:190 day(s) ago
- Updated:February 21, 2026 at 02:20 PM
Rooms and interior
- Bedrooms:3
- Total bathrooms:3
- Full bathrooms:2
- Half bathrooms:1
- Living area:1,341 sq. ft.
Heating and cooling
- Cooling:Central Air, Electric
- Heating:Central Furnace
Structure and exterior
- Year built:1992
- Building area:1,341 sq. ft.
- Lot area:0.04 Acres
Utilities
- Water:Public
- Sewer:Public Sewer
Finances and disclosures
- Price:$455,000
- Price per sq. ft.:$339.3
New listings near 40 Manchester
- Open Sun, 10am to 12pmNew
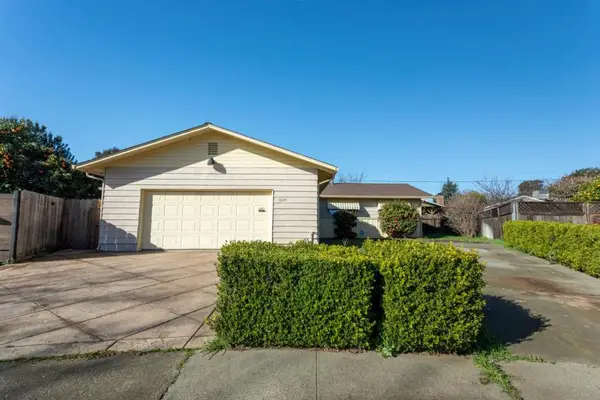 $545,000Active3 beds 2 baths1,478 sq. ft.
$545,000Active3 beds 2 baths1,478 sq. ft.1654 Minnesota Street, Fairfield, CA 94533
MLS# ML82035692Listed by: KW ADVISORS - Open Sun, 1 to 4pmNew
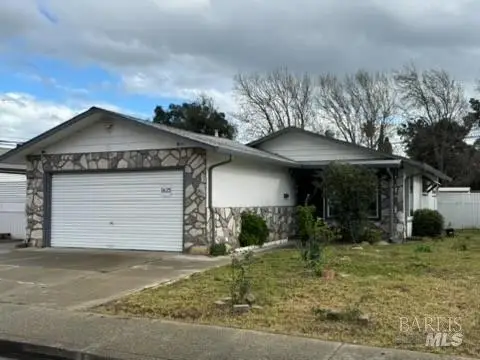 $525,000Active3 beds 2 baths1,716 sq. ft.
$525,000Active3 beds 2 baths1,716 sq. ft.1625 Minnesota Street, Fairfield, CA 94533
MLS# 326012687Listed by: COLDWELL BANKER REALTY - New
 $1,649,000Active5 beds 4 baths4,432 sq. ft.
$1,649,000Active5 beds 4 baths4,432 sq. ft.4590 4590 Mccready Ct, Fairfield, CA 94534
MLS# 41122842Listed by: INFINITY PROPERTIES - Open Sun, 10am to 4pmNew
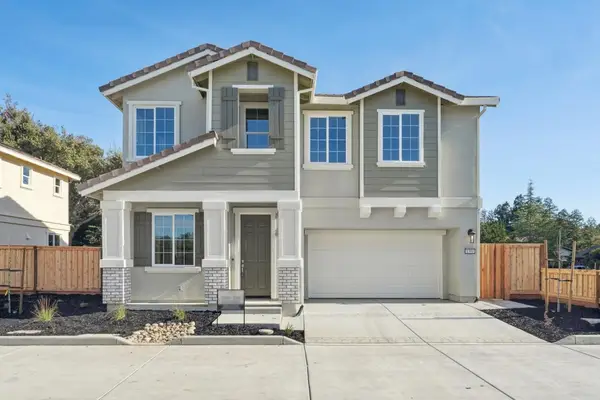 $774,000Active5 beds 4 baths2,528 sq. ft.
$774,000Active5 beds 4 baths2,528 sq. ft.1301 1301 Sunningdale Lane, Fairfield, CA 94533
MLS# 41124098Listed by: DISCOVERY REALTY INC 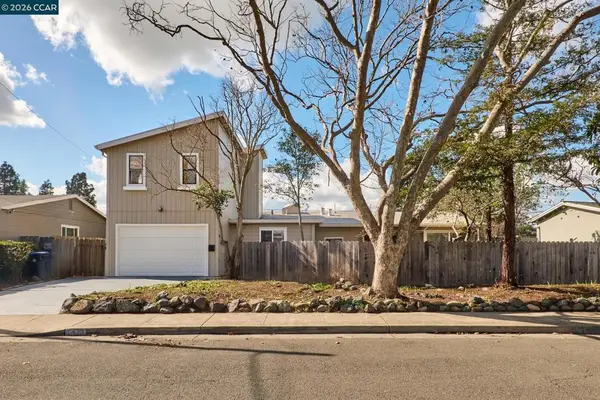 $479,950Pending3 beds 3 baths1,824 sq. ft.
$479,950Pending3 beds 3 baths1,824 sq. ft.1413 1413 Maryland St, Fairfield, CA 94533
MLS# 41123977Listed by: RED LIME REAL ESTATE- Open Sun, 1 to 4pmNew
 $615,000Active4 beds 4 baths1,592 sq. ft.
$615,000Active4 beds 4 baths1,592 sq. ft.1132 1132 Courtland Ct, Fairfield, CA 94534
MLS# 41123933Listed by: EXP REALTY OF CALIFORNIA INC. 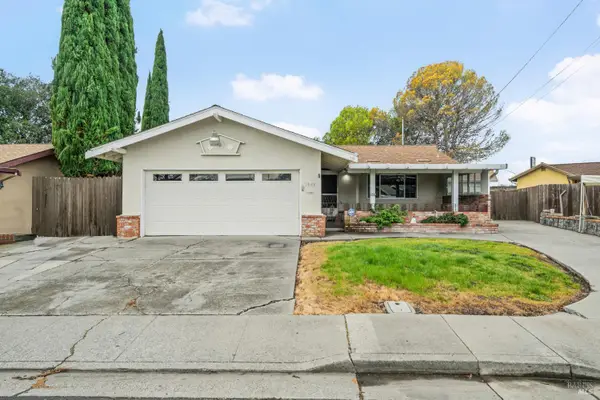 $439,900Pending3 beds 2 baths1,160 sq. ft.
$439,900Pending3 beds 2 baths1,160 sq. ft.1949 New Jersey Street, Fairfield, CA 94533
MLS# 326010483Listed by: HOMESMART ICARE REALTY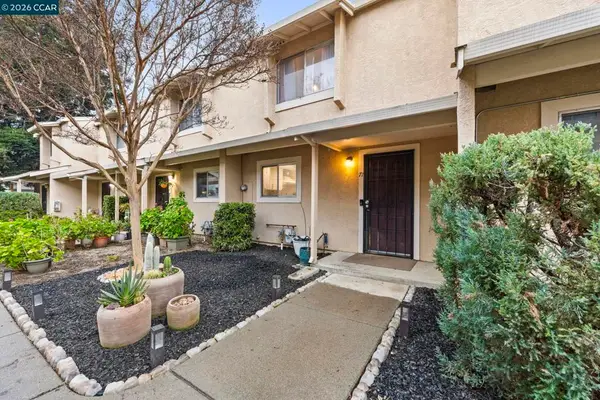 $249,900Pending2 beds 2 baths1,080 sq. ft.
$249,900Pending2 beds 2 baths1,080 sq. ft.1941 1941 Grande Cir #71, Fairfield, CA 94533
MLS# 41122866Listed by: KELLER WILLIAMS REALTY- Open Sun, 11am to 4pmNew
 $749,000Active5 beds 4 baths2,528 sq. ft.
$749,000Active5 beds 4 baths2,528 sq. ft.101 101 Creek View Cir, Fairfield, CA 94533
MLS# 41123619Listed by: DISCOVERY REALTY INC - Open Sun, 1 to 3pmNew
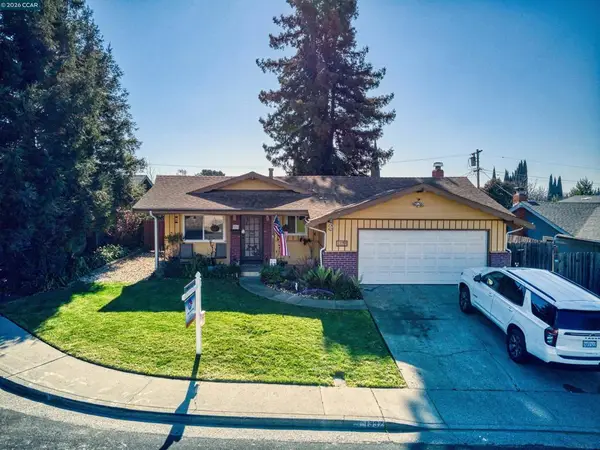 $464,950Active3 beds 2 baths1,372 sq. ft.
$464,950Active3 beds 2 baths1,372 sq. ft.1337 1337 Avon Way, Fairfield, CA 94533
MLS# 41123609Listed by: TMR GROUP, INC

