5114 Rasmussen Way, Fairfield, CA 94533
Local realty services provided by:Better Homes and Gardens Real Estate Royal & Associates
5114 Rasmussen Way,Fairfield, CA 94533
$730,000
- 4 Beds
- 3 Baths
- 2,974 sq. ft.
- Single family
- Pending
Listed by:crystal santisteban
Office:partner real estate
MLS#:41093381
Source:CA_BRIDGEMLS
Price summary
- Price:$730,000
- Price per sq. ft.:$245.46
About this home
BUY OR TRADE! Welcome to the exclusive Gold Ridge Community, #2 Highly Rated Travis School District tucked away close to the hills in a peaceful setting south of Vacaville off HWY 80. Close to Travis Air Force Base. This beautiful home greats w/natural lighting, high ceilings to formal living and dining room just off the foyer. Enjoy the 1 bedroom, 1 full bath downstairs. Dual staircase leads to the family room and kitchen. The kitchen comes with SST Wolf Appliances, gas range cooktop, granite countertops and backsplash, built-in oven and microwave + kitch island plenty of countertop space. Tile and carpet throughout. Upstairs you'll find a cozy den, use as an office space or lounge room. Spacious bedrooms and closet space including primary suite, bath includes double vanities, tile backsplash around tub and standing shower, walk-in closets! The backyard and front yard are nicely maintained gardens with 2 patios so sit back and relax. Views of rolling hills. Backyard comes with model landscaping. SOLAR PAID.
Contact an agent
Home facts
- Year built:2005
- Listing ID #:41093381
- Added:170 day(s) ago
- Updated:October 03, 2025 at 07:27 AM
Rooms and interior
- Bedrooms:4
- Total bathrooms:3
- Full bathrooms:3
- Living area:2,974 sq. ft.
Heating and cooling
- Cooling:Central Air
- Heating:Central
Structure and exterior
- Year built:2005
- Building area:2,974 sq. ft.
- Lot area:0.15 Acres
Finances and disclosures
- Price:$730,000
- Price per sq. ft.:$245.46
New listings near 5114 Rasmussen Way
- New
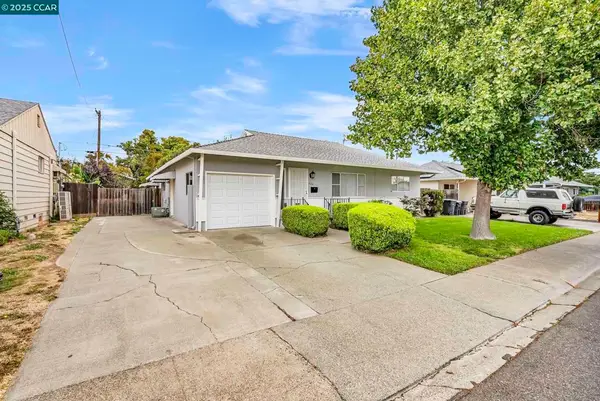 $450,000Active3 beds 1 baths1,205 sq. ft.
$450,000Active3 beds 1 baths1,205 sq. ft.224 E Colorado St, Fairfield, CA 94533
MLS# 41113622Listed by: KELLER WILLIAMS REALTY - New
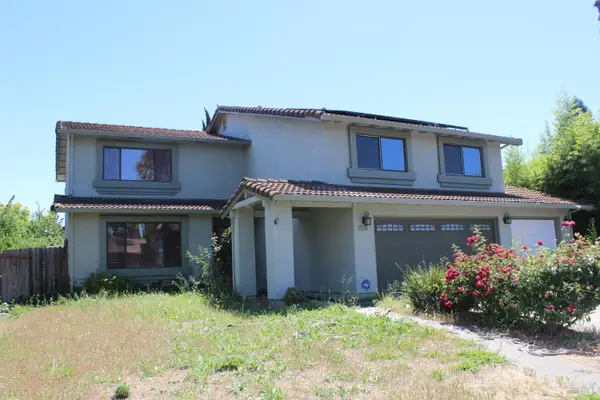 $749,000Active4 beds 3 baths2,938 sq. ft.
$749,000Active4 beds 3 baths2,938 sq. ft.1031 Suffolk Way, Fairfield, CA 94533
MLS# 325087461Listed by: CMM GLOBAL REALTY - New
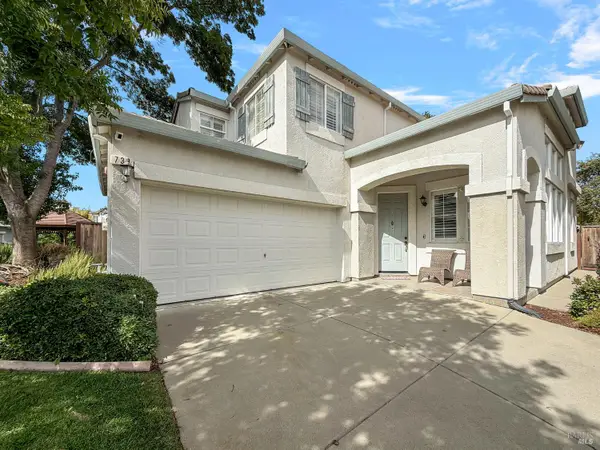 $675,000Active3 beds 3 baths2,012 sq. ft.
$675,000Active3 beds 3 baths2,012 sq. ft.738 Marsh Place, Fairfield, CA 94533
MLS# 325087223Listed by: RE/MAX GOLD ELK GROVE - Open Fri, 4 to 7pmNew
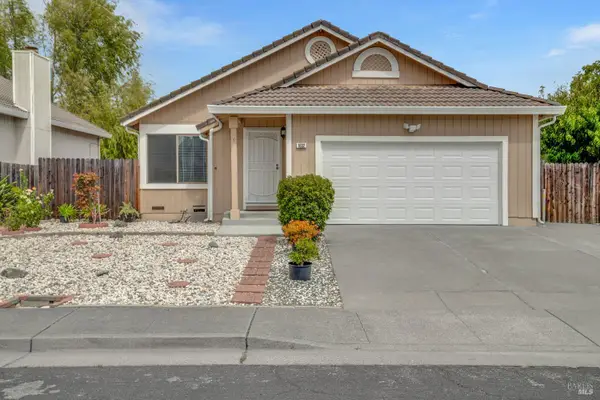 $549,800Active3 beds 2 baths1,450 sq. ft.
$549,800Active3 beds 2 baths1,450 sq. ft.1032 Wood Hollow Circle, Fairfield, CA 94533
MLS# 325087132Listed by: EXP REALTY OF CALIFORNIA INC. - New
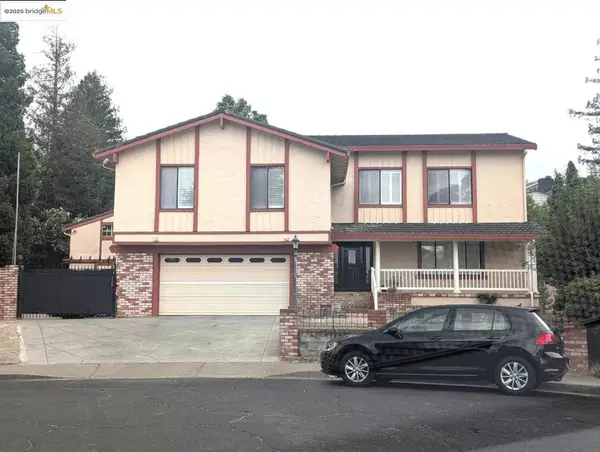 $820,000Active4 beds 3 baths3,009 sq. ft.
$820,000Active4 beds 3 baths3,009 sq. ft.3101 Arroyo Ct, Fairfield, CA 94533
MLS# 41112955Listed by: ERS PREMIER - New
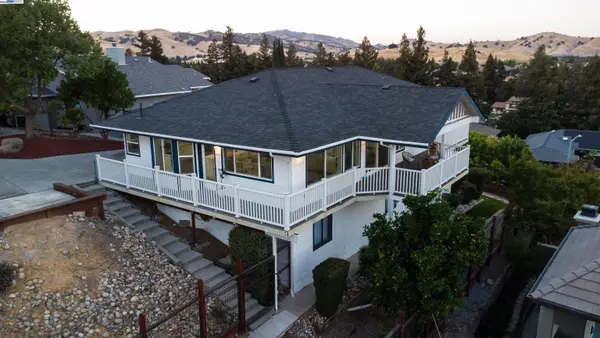 $819,888Active4 beds 3 baths2,110 sq. ft.
$819,888Active4 beds 3 baths2,110 sq. ft.675 Hillside Dr, Fairfield, CA 94533
MLS# 41112834Listed by: INTERO REAL ESTATE SERVICES - New
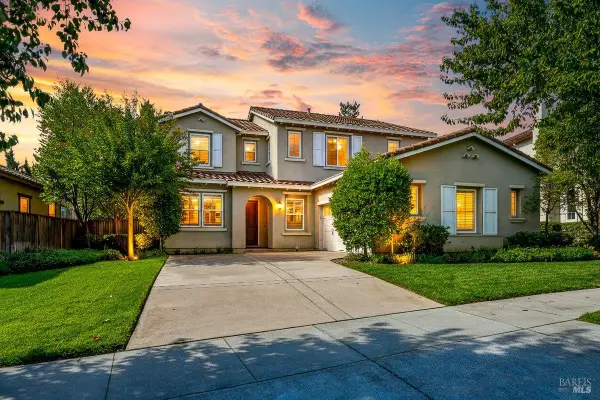 $899,000Active4 beds 3 baths3,093 sq. ft.
$899,000Active4 beds 3 baths3,093 sq. ft.4409 Avondale Circle, Fairfield, CA 94533
MLS# 325085648Listed by: GREGORY WYATT, BROKER - Open Fri, 1 to 4pmNew
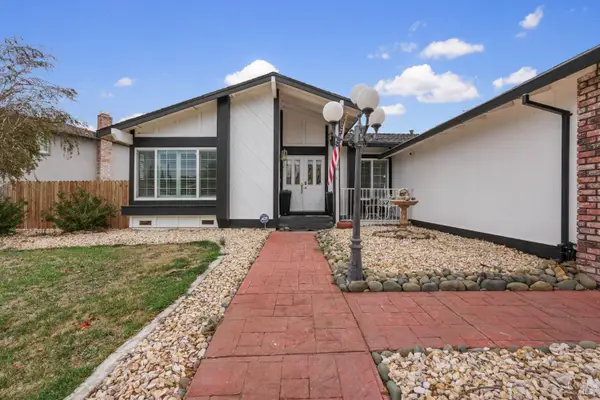 $650,000Active3 beds 2 baths1,699 sq. ft.
$650,000Active3 beds 2 baths1,699 sq. ft.5062 Brookdale Circle, Fairfield, CA 94534
MLS# 325083230Listed by: EXP REALTY OF CALIFORNIA INC. - New
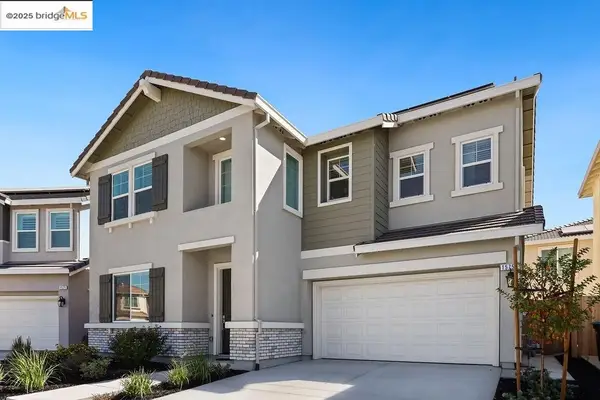 $689,000Active4 beds 3 baths2,146 sq. ft.
$689,000Active4 beds 3 baths2,146 sq. ft.1575 Feast Ct, Fairfield, CA 94533
MLS# 41112792Listed by: CAL BAY REALTY - Open Sat, 12 to 2pmNew
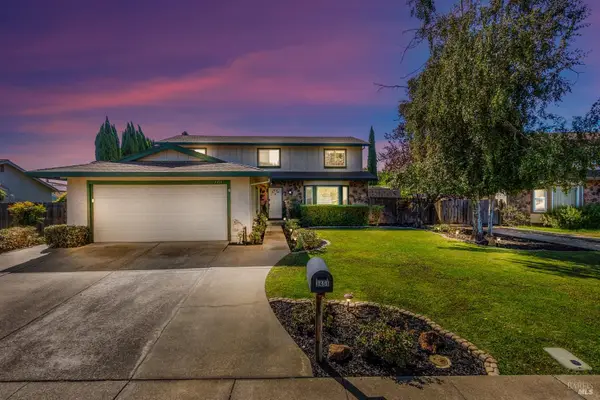 $725,000Active4 beds 3 baths2,392 sq. ft.
$725,000Active4 beds 3 baths2,392 sq. ft.3451 Nantucket Drive, Fairfield, CA 94534
MLS# 325064391Listed by: GATEWAY PROPERTIES
