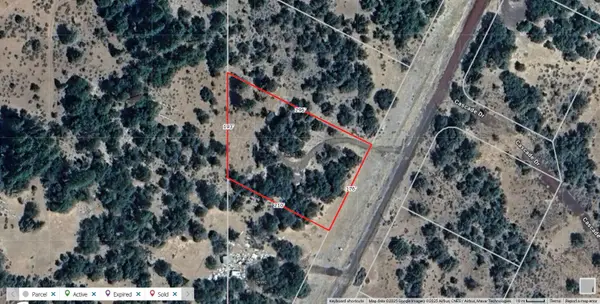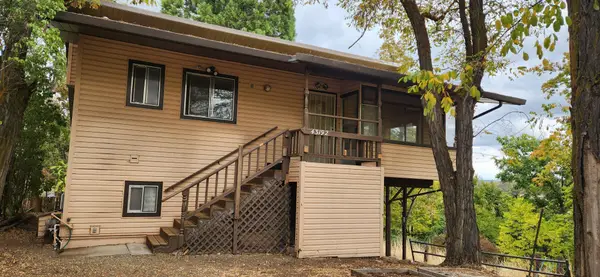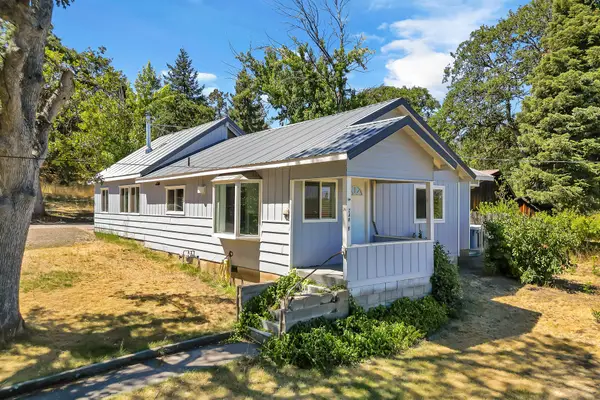24894 Long Street, Fall River Mills, CA 96056
Local realty services provided by:Better Homes and Gardens Real Estate Results
24894 Long Street,Fall River Mills, CA 96056
$495,000
- 3 Beds
- 4 Baths
- 2,617 sq. ft.
- Single family
- Active
Listed by: jennifer c icenhower
Office: coldwell banker select real estate - redding
MLS#:25-4366
Source:CA_SAR
Price summary
- Price:$495,000
- Price per sq. ft.:$189.15
About this home
Welcome to a truly irresistible country retreat in the heart of picturesque Fall River Mills! This charming 2-story home, built in 1900, blends historic character with modern comfort on nearly 1 acre of serene landscape. From the moment you step onto the expansive covered wraparound porch, you'll be greeted with peaceful valley views and the gentle sounds of the river just across the street — perfect for morning coffee and evening relaxation.
Inside, rich original hardwood flooring from the early 1900s graces much of the home, adding warmth and timeless elegance. The bright and inviting interior features granite countertops, a first-floor primary suite for convenient single-level living, and a spacious open family room upstairs ideal for gatherings, hobbies, or unwinding after a day outdoors.
Exceptional Outdoor & Functional Spaces
• Detached bonus building with two separate rooms and a half bath — currently used as an office, with one room plumbed for a kitchen and the bathroom ready for a shower installation — offering endless potential as a studio, guest suite, home business space or workshop.
• 24x36 pole barn provides ample storage or hobby space.
• Raised and fenced garden beds, plus mature fruit trees including apple, pear, plum, fig, and cherry.
• Large fenced yard and plenty of parking.
Fall River Mills Lifestyle Amenities
Enjoy the best of rural Northern California living right from your doorstep:
• World-class fly fishing, boating, swimming, and water recreation on the legendary Fall River and nearby lakes.
• Extensive opportunities for hiking, wildlife viewing, and outdoor adventure including Ahjumawi Lava Springs State Park with over 20 miles of trails, Cinder Flats Wildlife Area, and scenic river corridors.
• Annual community traditions like the Inter-Mountain Fair featuring parades, rodeos, and more.
• Golf enthusiasts will enjoy the 18-hole Fall River Valley Golf & Country Club.
• Quaint local shops, eateries, and a tight-knit community atmosphere enhance the small-town charm.
This is more than just a home — it's a lifestyle opportunity for creatives, outdoor lovers, hobbyists, and those craving room to roam and grow. Don't miss your chance to own a piece of classic Fall River Mills living!
Contact an agent
Home facts
- Year built:1900
- Listing ID #:25-4366
- Added:138 day(s) ago
- Updated:February 10, 2026 at 03:24 PM
Rooms and interior
- Bedrooms:3
- Total bathrooms:4
- Full bathrooms:2
- Half bathrooms:2
- Living area:2,617 sq. ft.
Heating and cooling
- Cooling:Mini-Split, Window
- Heating:Forced Air, Heating, Wood Stove
Structure and exterior
- Roof:Composition
- Year built:1900
- Building area:2,617 sq. ft.
- Lot area:0.9 Acres
Utilities
- Water:Public
- Sewer:Public Sewer, Sewer
Finances and disclosures
- Price:$495,000
- Price per sq. ft.:$189.15
New listings near 24894 Long Street
 $15,000Active1.02 Acres
$15,000Active1.02 Acres26610 Alpine Way, Fall River Mills, CA 96028
MLS# 25-4888Listed by: FALL RIVER REAL ESTATE $199,000Active3 beds 2 baths1,608 sq. ft.
$199,000Active3 beds 2 baths1,608 sq. ft.4 3192 River Street, Fall River Mills, CA 96028
MLS# 25-4559Listed by: HIGH COUNTRY REAL ESTATE $49,000Active5 Acres
$49,000Active5 Acres000 Shoshoni Loop, Fall River Mills, CA 96028
MLS# 25-4209Listed by: FALL RIVER REAL ESTATE $236,000Active6 beds 3 baths1,839 sq. ft.
$236,000Active6 beds 3 baths1,839 sq. ft.25991 Cir Bell Road, Fall River Mills, CA 96028
MLS# 25-4193Listed by: COLDWELL BANKER INTERMOUNTAIN REALTY $312,500Active2 beds 2 baths1,500 sq. ft.
$312,500Active2 beds 2 baths1,500 sq. ft.24898 Long Street, Fall River Mills, CA 96028
MLS# 25-3886Listed by: COLDWELL BANKER INTERMOUNTAIN REALTY $569,000Active4 beds 3 baths2,380 sq. ft.
$569,000Active4 beds 3 baths2,380 sq. ft.23570 Cassel Fall River Road, Fall River Mills, CA 96028
MLS# 25-3887Listed by: COLDWELL BANKER INTERMOUNTAIN REALTY $359,275Active3 beds 2 baths1,870 sq. ft.
$359,275Active3 beds 2 baths1,870 sq. ft.27401 Goodman Road, Fall River Mills, CA 96028
MLS# 25-3233Listed by: COLDWELL BANKER INTERMOUNTAIN REALTY $472,500Active4 beds 3 baths2,320 sq. ft.
$472,500Active4 beds 3 baths2,320 sq. ft.40596 Old School Road, Fall River Mills, CA 96028
MLS# 25-3024Listed by: FALL RIVER REAL ESTATE $5,400,000Active4 beds 4 baths3,960 sq. ft.
$5,400,000Active4 beds 4 baths3,960 sq. ft.41494 Gomez Road, Fall River Mills, CA 96028
MLS# 25-2801Listed by: CALIFORNIA OUTDOOR PROPERTIES -FALL RIVER

