1045 Inverlochy Drive, Fallbrook, CA 92028
Local realty services provided by:Better Homes and Gardens Real Estate Reliance Partners
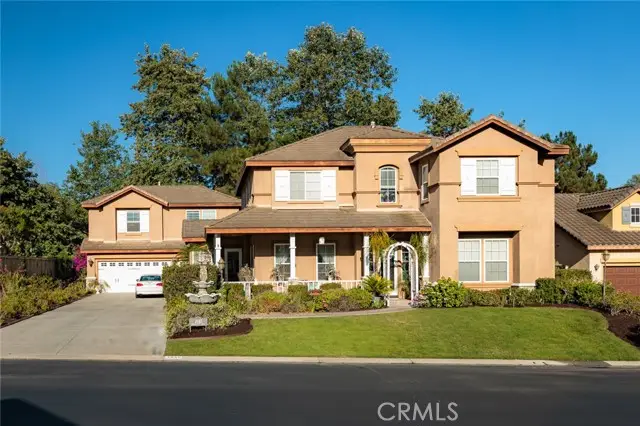
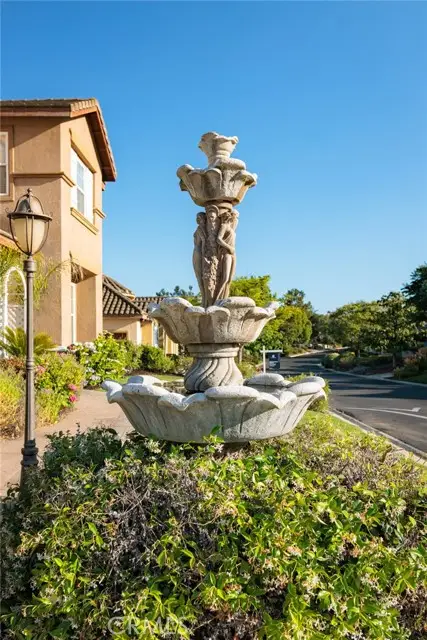
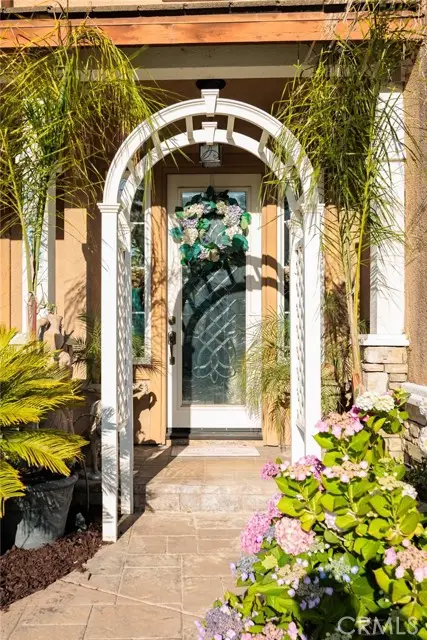
1045 Inverlochy Drive,Fallbrook, CA 92028
$1,245,000
- 5 Beds
- 4 Baths
- 3,879 sq. ft.
- Single family
- Active
Listed by:jesse madison
Office:preferred homes real estate
MLS#:CROC25137227
Source:CAMAXMLS
Price summary
- Price:$1,245,000
- Price per sq. ft.:$320.96
- Monthly HOA dues:$264
About this home
Beautiful 5 Bedroom, 4 Bath 2 level home in this enchanting Gated Community! This home sits on a spacious large lot offering plenty of privacy. The lot line extends behind the backyard fence offering maximum privacy. There is also a back house (ADU) above the garage with bathroom and shower perfect for guests or parents who want to enjoy their privacy. Enjoy walking to pepper tree park where you can enjoy playing bocce, walking trails and basketball courts. The bright, open floor plan features a large granite island kitchen that is adjacent to the family room complete with fireplace. There is also a formal living area and a spacious dining room. Notice the beautiful chandeliers as you tour the home. In the spacious backyard you will find low maintenance turf and lush green trees behind the home. There is also a nice patio area with BBQ island to enjoy relaxing evenings and family gatherings. Come see this beautiful property and enjoy country living in this exclusive gated community.
Contact an agent
Home facts
- Year built:2001
- Listing Id #:CROC25137227
- Added:56 day(s) ago
- Updated:August 14, 2025 at 05:13 PM
Rooms and interior
- Bedrooms:5
- Total bathrooms:4
- Full bathrooms:4
- Living area:3,879 sq. ft.
Heating and cooling
- Cooling:Central Air
- Heating:Forced Air
Structure and exterior
- Roof:Composition
- Year built:2001
- Building area:3,879 sq. ft.
- Lot area:0.54 Acres
Utilities
- Water:Public
Finances and disclosures
- Price:$1,245,000
- Price per sq. ft.:$320.96
New listings near 1045 Inverlochy Drive
- New
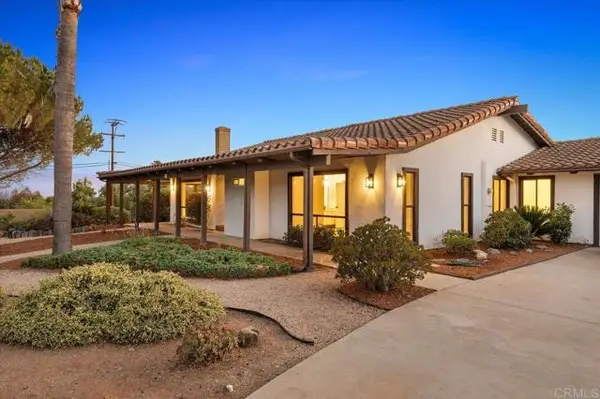 $1,150,999Active3 beds 3 baths2,191 sq. ft.
$1,150,999Active3 beds 3 baths2,191 sq. ft.112 Palmas Norte, Fallbrook, CA 92028
MLS# CRNDP2507988Listed by: TENFOLD REAL ESTATE - New
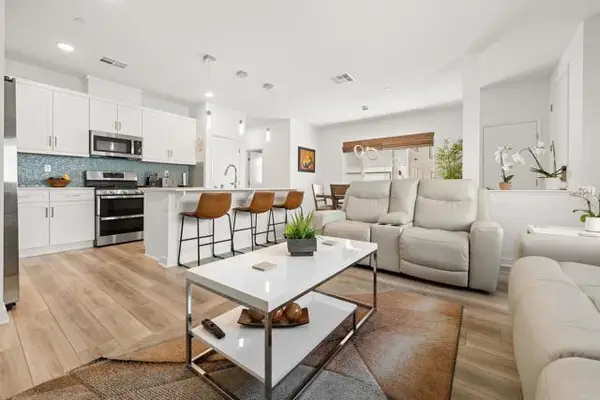 $630,000Active3 beds 2 baths1,480 sq. ft.
$630,000Active3 beds 2 baths1,480 sq. ft.35115 Crop Place, Fallbrook, CA 92028
MLS# CRPTP2506184Listed by: TEAM Z REALTY - New
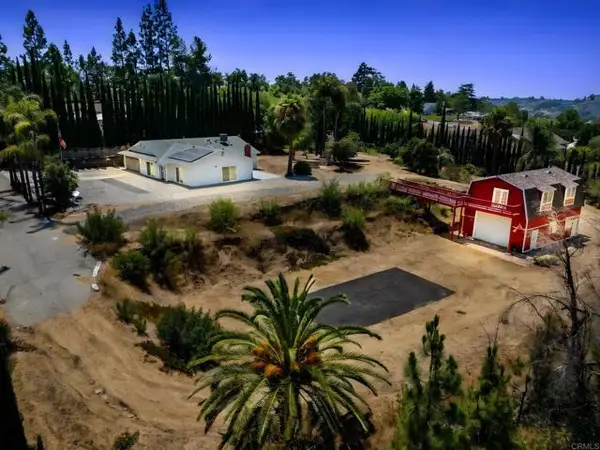 $1,199,900Active6 beds 3 baths2,500 sq. ft.
$1,199,900Active6 beds 3 baths2,500 sq. ft.1838 Acacia Lane, Fallbrook, CA 92028
MLS# CRPTP2506156Listed by: THE AVENUE HOME COLLECTIVE - New
 $550,000Active2 beds 3 baths1,083 sq. ft.
$550,000Active2 beds 3 baths1,083 sq. ft.35115 Rangpur Lane, Fallbrook, CA 92028
MLS# CRSW25172065Listed by: ABUNDANCE REAL ESTATE - New
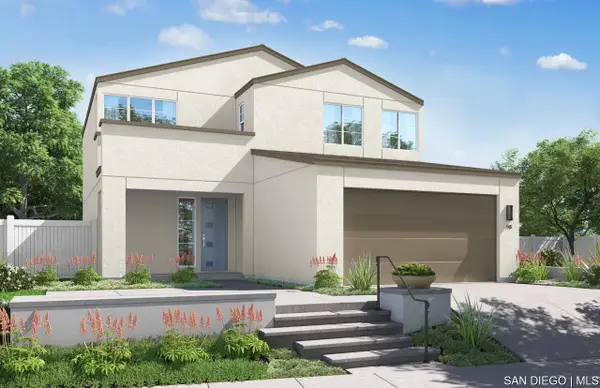 $781,185Active4 beds 3 baths2,099 sq. ft.
$781,185Active4 beds 3 baths2,099 sq. ft.35205 Bergamot Cv #LOT 215, Fallbrook, CA 92028
MLS# SDC0001184Listed by: TRI POINTE HOMES, INC - New
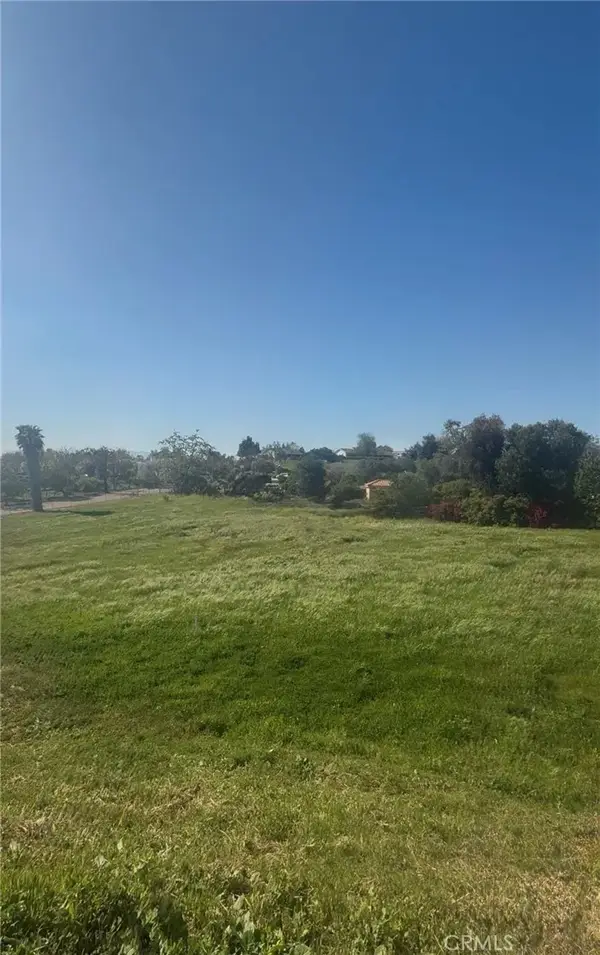 $399,990Active0 Acres
$399,990Active0 Acres1916 Gray Rabbit Hollow, Fallbrook, CA 92028
MLS# PW25183309Listed by: MAJOR LEAGUE PROPERTIES - Open Sat, 12 to 2pmNew
 $799,000Active4 beds 3 baths2,462 sq. ft.
$799,000Active4 beds 3 baths2,462 sq. ft.3568 Lake Circle Drive, Fallbrook, CA 92028
MLS# ND25181758Listed by: BENCHMARK PROPERTIES - New
 $1,125,000Active3 beds 3 baths2,278 sq. ft.
$1,125,000Active3 beds 3 baths2,278 sq. ft.2798 Alta Vista Drive, Fallbrook, CA 92028
MLS# CRNDP2507956Listed by: HOMESMART REALTY WEST - New
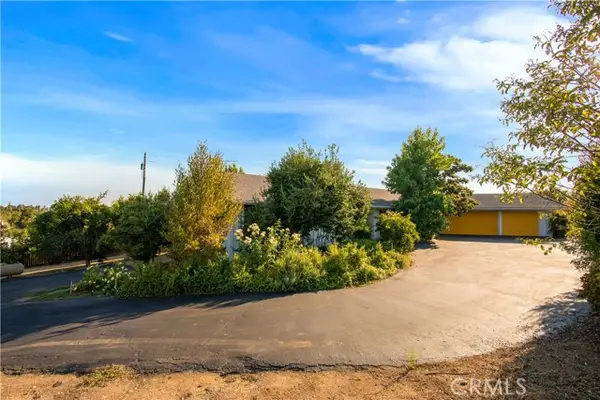 $934,500Active4 beds 4 baths1,947 sq. ft.
$934,500Active4 beds 4 baths1,947 sq. ft.711 Tumble Creek Lane, Fallbrook, CA 92028
MLS# CRND25179126Listed by: PREMIERE REAL ESTATE - New
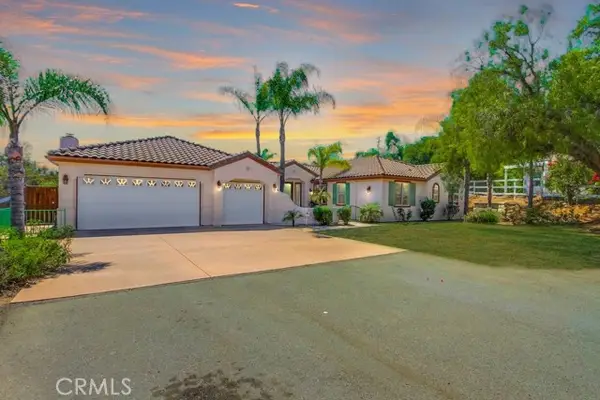 $999,000Active5 beds 4 baths3,113 sq. ft.
$999,000Active5 beds 4 baths3,113 sq. ft.731 Oak Glade Drive, Fallbrook, CA 92028
MLS# CROC25182167Listed by: BERKSHIRE HATHAWAY HOMESERVICES LIFESTYLE PROPERTIES

