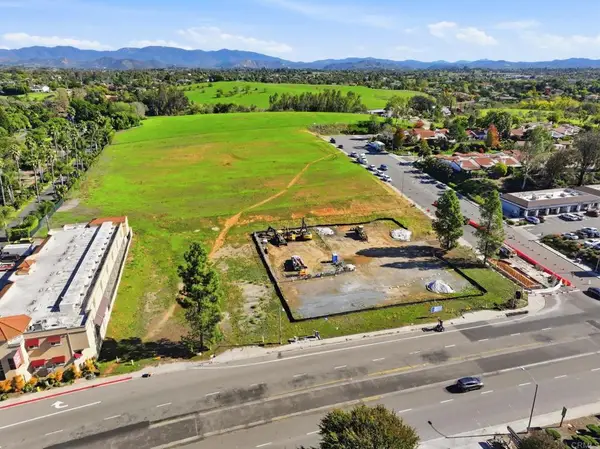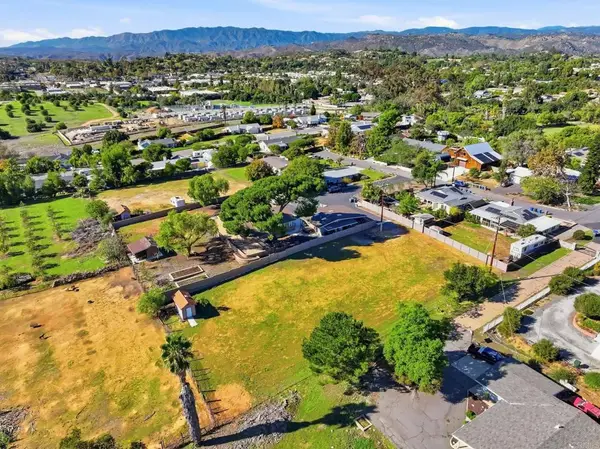19 Gateview Drive, Fallbrook, CA 92028
Local realty services provided by:Better Homes and Gardens Real Estate Haven Properties
Listed by: kevin laurent
Office: first team real estate
MLS#:NDP2505664
Source:CRMLS
Price summary
- Price:$2,199,000
- Price per sq. ft.:$516.2
- Monthly HOA dues:$550
About this home
Welcome to an extraordinary lifestyle in Fallbrook's prestigious Rolling Hills gated community, offering privacy and security with 24-hour guard service. Enter through beautifully landscaped grounds featuring tranquil water features and lush park-like settings. Enjoy access to the clubhouse and tennis courts amid rolling hillsides. This impeccably modernized estate sits on 2.65 fully fenced acres, perfect for gatherings and includes a sprawling orchard of avocados and fruit trees, irrigated mainly by a well with a new pump, filter, motor, and reservoirs installed in 2023. Step inside to a formal entry and living room with cathedral-beam ceilings, a sleek linear fireplace, and abundant natural light from skylights. The gourmet kitchen boasts Viking appliances, a grey quartz island, white quartz countertops, a walk-in pantry, and a breakfast area opening to the patio. All secondary bathrooms are newly remodeled with a fresh modern look; the guest bath features a charming retro-modern style. The primary bathroom is fully transformed with a large walk-in shower, oversized rain showerhead, and a luxurious soaking tub. A water softener was installed in 2021. The spacious primary suite includes a private deck with panoramic views. Two additional bedroom suites each have full baths and deck access overlooking the grove. The living room opens to a game room, ideal for entertaining. A new elevator (2024) connects the main level to the oversized 4-car garage with insulated stainless steel doors and ample storage. An attached 500 sq ft ADU with a kitchenette, exterior entrance, and parking adds versatility. Dual A/C and heating systems ensure comfort year-round. Exterior stucco repairs and paint were completed in March 2023. Owned solar panels installed in 2019 provide energy efficiency. Live in one of Fallbrook’s most sought-after neighborhoods, close to new wineries, restaurants, golf courses, and just a short drive to beaches and vibrant entertainment. Don’t miss this magnificent estate—contact us today to schedule your private tour.
Contact an agent
Home facts
- Year built:1992
- Listing ID #:NDP2505664
- Added:175 day(s) ago
- Updated:December 02, 2025 at 02:15 PM
Rooms and interior
- Bedrooms:5
- Total bathrooms:5
- Full bathrooms:5
- Living area:4,260 sq. ft.
Heating and cooling
- Cooling:Central Air, Zoned
- Heating:Central Furnace, Fireplaces, Forced Air, Natural Gas
Structure and exterior
- Roof:Concrete, Tile
- Year built:1992
- Building area:4,260 sq. ft.
- Lot area:2.65 Acres
Schools
- High school:Fallbrook
- Middle school:Potter
- Elementary school:Live Oak
Utilities
- Water:Agricultural Well, Private, Well
- Sewer:Septic Tank
Finances and disclosures
- Price:$2,199,000
- Price per sq. ft.:$516.2
New listings near 19 Gateview Drive
- New
 $775,000Active3 beds 2 baths1,710 sq. ft.
$775,000Active3 beds 2 baths1,710 sq. ft.2920 Lakemont Drive, Fallbrook, CA 92028
MLS# NDP2511164Listed by: CABRILLO TEAM REALTY - New
 $1,250,000Active4 beds 2 baths2,500 sq. ft.
$1,250,000Active4 beds 2 baths2,500 sq. ft.1986 Grey Rabbit Hollow Lane, Fallbrook, CA 92028
MLS# ND25266889Listed by: BENCHMARK PROPERTIES - New
 $1,250,000Active4 beds 2 baths2,500 sq. ft.
$1,250,000Active4 beds 2 baths2,500 sq. ft.1986 Grey Rabbit Hollow Lane, Fallbrook, CA 92028
MLS# ND25266889Listed by: BENCHMARK PROPERTIES - Open Sun, 12 to 2pmNew
 $924,999Active3 beds 3 baths2,387 sq. ft.
$924,999Active3 beds 3 baths2,387 sq. ft.907 Ridge Heights Road, Fallbrook, CA 92028
MLS# 250044775SDListed by: REAL BROKER - New
 $4,000,000Active1.33 Acres
$4,000,000Active1.33 Acres1630 S Mission Road, Fallbrook, CA 92028
MLS# NDP2511100Listed by: COMPASS - New
 $298,747Active0.5 Acres
$298,747Active0.5 AcresSky Vista Way, Fallbrook, CA 92028
MLS# NDP2511101Listed by: COMPASS - New
 $4,000,000Active1.33 Acres
$4,000,000Active1.33 Acres1630 S Mission Road, Fallbrook, CA 92028
MLS# NDP2511100Listed by: COMPASS - New
 $298,747Active0.5 Acres
$298,747Active0.5 AcresSky Vista Way, Fallbrook, CA 92028
MLS# NDP2511101Listed by: COMPASS - New
 $110,000Active10.69 Acres
$110,000Active10.69 Acres0 Donnil Lane, Fallbrook, CA 92028
MLS# PW25266294Listed by: COCHRAN REAL ESTATE PROFESSIONALS INC - New
 $2,199,000Active4 beds 3 baths3,565 sq. ft.
$2,199,000Active4 beds 3 baths3,565 sq. ft.2440 Los Alisos, Fallbrook, CA 92028
MLS# NDP2511071Listed by: CENTURY 21 AFFILIATED
