1904 Grey Rabbit Hollow Lane, Fallbrook, CA 92028
Local realty services provided by:Better Homes and Gardens Real Estate Royal & Associates
Listed by: sharyn seymour
Office: aare
MLS#:CRNDP2506374
Source:CA_BRIDGEMLS
Price summary
- Price:$1,225,000
- Price per sq. ft.:$480.39
About this home
Beautiful brand new custom home! Gorgeous single-level 3br, 2.5ba open concept living area + large Flex room w/attached FOUR car garage. Situated on a one-acre lot, located at the end of a private cul-de-sac, offering a rare opportunity to create your dream outdoor space. Inside, the home impresses with a bright, open-concept floor plan that seamlessly integrates the kitchen, dining area, and family room-perfect for entertaining and everyday living. Expansive glass sliders bring in abundant natural light and open to the spacious backyard. The kitchen features beautiful finishes throughout, including quartz countertops, sleek cabinetry, stainless steel appliances, and a large walk-in pantry with a wood countertop and open shelving, combining both function and charm. The luxurious primary suite offers a peaceful retreat, complete with a spa-inspired bathroom boasting a soaking tub, walk-in shower, dual vanities, and elegant finishes. The spacious laundry room is designed for convenience and storage, featuring floor-to-ceiling built-in cabinetry to keep everything organized and out of sight. A rare 47x25-foot 4-car garage offers incredible storage potential for car enthusiasts, as well as a home business, and parking on the lot for RVs or boats. Thoughtfully designed with stylish de
Contact an agent
Home facts
- Year built:2025
- Listing ID #:CRNDP2506374
- Added:195 day(s) ago
- Updated:January 09, 2026 at 03:45 PM
Rooms and interior
- Bedrooms:3
- Total bathrooms:2
- Full bathrooms:2
- Living area:2,550 sq. ft.
Heating and cooling
- Cooling:Ceiling Fan(s), Central Air
- Heating:Central
Structure and exterior
- Year built:2025
- Building area:2,550 sq. ft.
- Lot area:1.02 Acres
Finances and disclosures
- Price:$1,225,000
- Price per sq. ft.:$480.39
New listings near 1904 Grey Rabbit Hollow Lane
- New
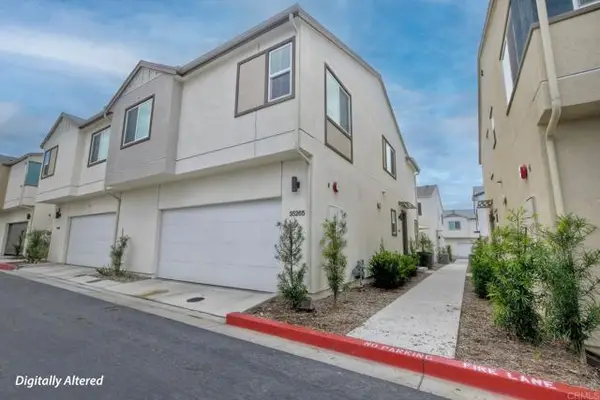 $709,000Active4 beds 3 baths1,668 sq. ft.
$709,000Active4 beds 3 baths1,668 sq. ft.35265 Blossom Place, Fallbrook, CA 92028
MLS# CRNDP2600254Listed by: SO CAL COAST REAL ESTATE - New
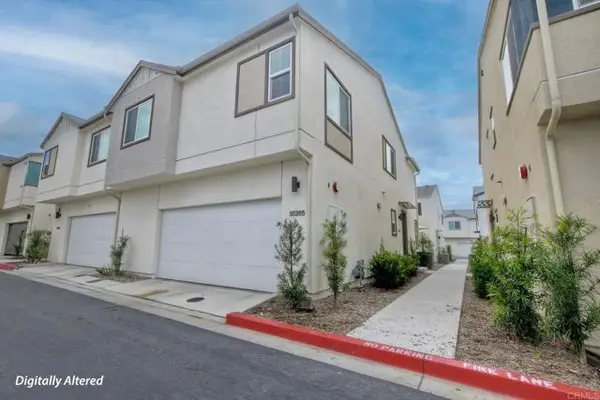 $709,000Active4 beds 3 baths1,668 sq. ft.
$709,000Active4 beds 3 baths1,668 sq. ft.35265 Blossom Place, Fallbrook, CA 92028
MLS# NDP2600254Listed by: SO CAL COAST REAL ESTATE - New
 $709,000Active4 beds 3 baths1,668 sq. ft.
$709,000Active4 beds 3 baths1,668 sq. ft.35265 Blossom Place, Fallbrook, CA 92028
MLS# NDP2600254Listed by: SO CAL COAST REAL ESTATE - Coming Soon
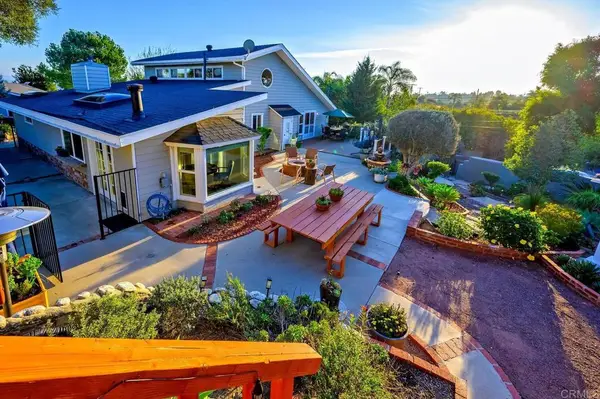 $899,000Coming Soon3 beds 2 baths
$899,000Coming Soon3 beds 2 baths2469 E Mission Road, Fallbrook, CA 92028
MLS# NDP2600255Listed by: COMPASS - Open Sun, 1 to 4pmNew
 $975,000Active4 beds 3 baths2,534 sq. ft.
$975,000Active4 beds 3 baths2,534 sq. ft.316 Canter Court, Fallbrook, CA 92028
MLS# 2600625Listed by: DANUTA REALTY INC. - New
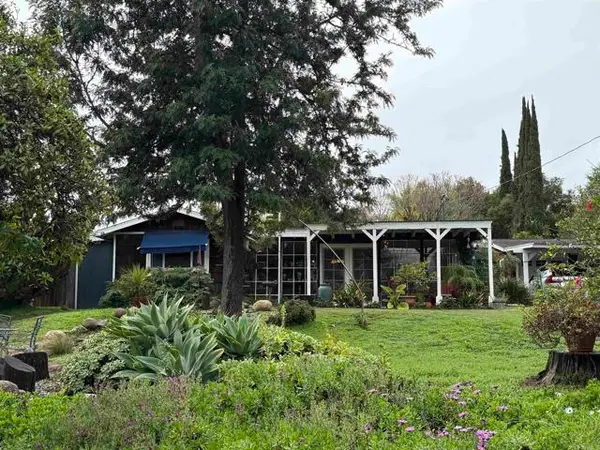 $748,747Active3 beds 2 baths1,428 sq. ft.
$748,747Active3 beds 2 baths1,428 sq. ft.145 Barhaven Lane, Fallbrook, CA 92028
MLS# CRNDP2600081Listed by: COMPASS - New
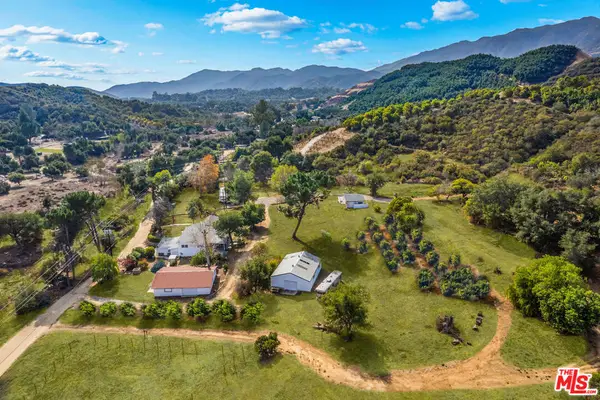 $1,988,000Active4 beds 3 baths3,358 sq. ft.
$1,988,000Active4 beds 3 baths3,358 sq. ft.41322 De Luz Road, Fallbrook, CA 92028
MLS# 25623545Listed by: COLDWELL BANKER REALTY - Coming Soon
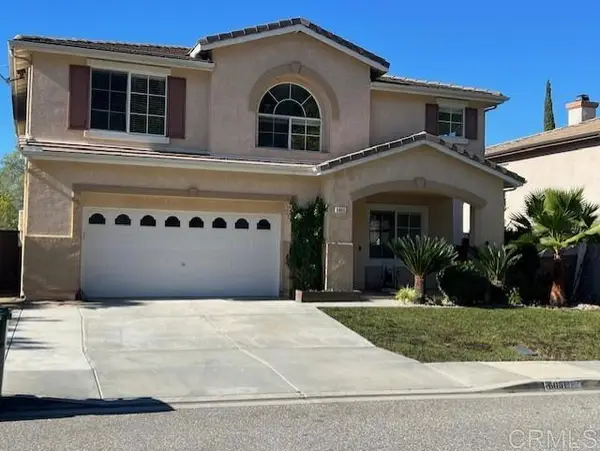 $940,000Coming Soon5 beds 3 baths
$940,000Coming Soon5 beds 3 baths5051 Lake Circle Road, Fallbrook, CA 92028
MLS# NDP2600198Listed by: THORBURN & ASSOCIATES - New
 $225,000Active2.16 Acres
$225,000Active2.16 Acres0 Rainbow Crest, Fallbrook, CA 92028
MLS# CRIG26003479Listed by: KW THE LAKES - New
 $750,000Active2 beds 1 baths864 sq. ft.
$750,000Active2 beds 1 baths864 sq. ft.431 Debby Street, Fallbrook, CA 92028
MLS# NDP2600165Listed by: RE/MAX CONNECTIONS
