- BHGRE®
- California
- Fallbrook
- 40340 Sandia Creek Dr
40340 Sandia Creek Dr, Fallbrook, CA 92028
Local realty services provided by:Better Homes and Gardens Real Estate Royal & Associates
40340 Sandia Creek Dr,Fallbrook, CA 92028
$1,425,000
- 4 Beds
- 4 Baths
- 2,988 sq. ft.
- Single family
- Active
Listed by: kyle andrade, madison bovenkamp
Office: allison james estates & homes
MLS#:CRSW25244355
Source:CA_BRIDGEMLS
Price summary
- Price:$1,425,000
- Price per sq. ft.:$476.91
About this home
Welcome to 40340 Sandia Creek Drive, a timeless Victorian-style estate tucked within the prestigious DeLuz community, where Fallbrook's lush countryside meets Temecula's Deluz-country charm. Resting on 6.5 private, usable acres, this residence blends classic architecture, modern updates, and breathtaking mountain views. A long tree-lined driveway leads to the storybook façade-complete with a wraparound screened porch, vaulted peaks, and a brick chimney rising above manicured landscaping and white fencing. Step inside to find crown molding, tall ceilings, and a grand staircase with a whimsical Harry Potter closet beneath. Formal living and dining rooms glow under sparkling chandeliers, while expansive windows fill the home with natural light. The chef's kitchen impresses with white cabinetry, new appliances, a prep sink, and a breakfast nook overlooking rolling hills. Two inviting living areas feature brick fireplaces, ceiling fans, and open flow for effortless entertaining. Downstairs also hosts a guest suite with ensuite bath for ultimate convenience. Upstairs, the primary retreat offers panoramic views, dual vanities, a walk-in closet, and a spacious layout that radiates tranquility. Two additional bedrooms share a Jack-and-Jill bath, while a fourth bedroom offers versatility
Contact an agent
Home facts
- Year built:1991
- Listing ID #:CRSW25244355
- Added:111 day(s) ago
- Updated:February 10, 2026 at 04:06 PM
Rooms and interior
- Bedrooms:4
- Total bathrooms:4
- Full bathrooms:3
- Living area:2,988 sq. ft.
Heating and cooling
- Cooling:Ceiling Fan(s), Central Air
- Heating:Fireplace(s)
Structure and exterior
- Year built:1991
- Building area:2,988 sq. ft.
- Lot area:6.5 Acres
Finances and disclosures
- Price:$1,425,000
- Price per sq. ft.:$476.91
New listings near 40340 Sandia Creek Dr
- New
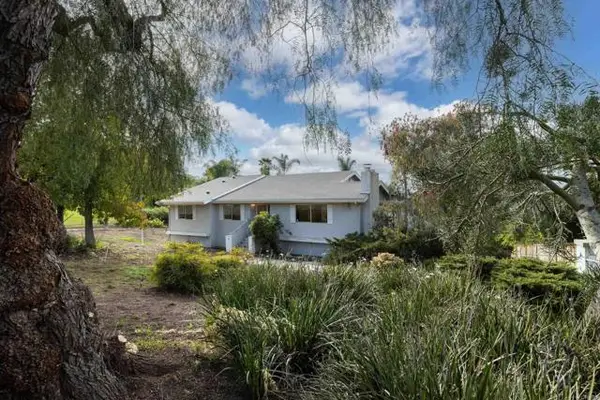 $875,000Active3 beds 3 baths2,088 sq. ft.
$875,000Active3 beds 3 baths2,088 sq. ft.1815 Premier Street, Fallbrook, CA 92028
MLS# CRNDP2601040Listed by: SHARON JENKINS REAL ESTATE - New
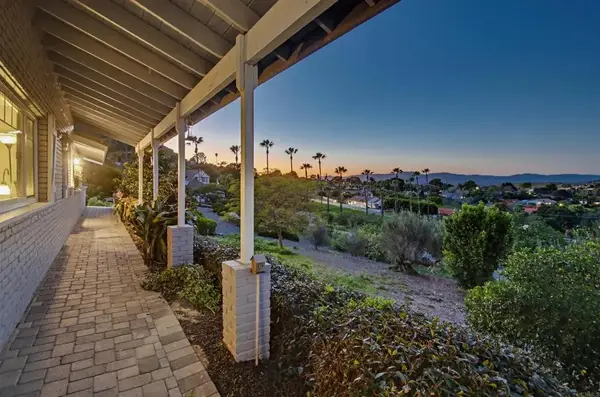 $1,125,000Active3 beds 2 baths2,200 sq. ft.
$1,125,000Active3 beds 2 baths2,200 sq. ft.5012 Sleeping Indian Road, Fallbrook, CA 92028
MLS# NDP2601314Listed by: ICE REALTY GROUP - New
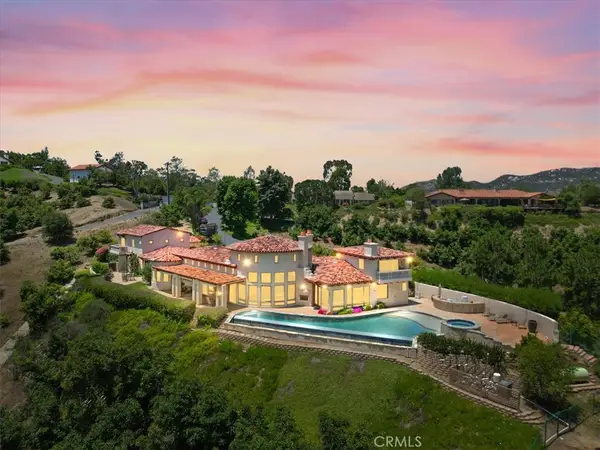 $3,195,000Active6 beds 6 baths6,531 sq. ft.
$3,195,000Active6 beds 6 baths6,531 sq. ft.1917 Santa Margarita Drive, Fallbrook, CA 92028
MLS# ND26030011Listed by: COLDWELL BANKER VILLAGE PROPERTIES - Coming Soon
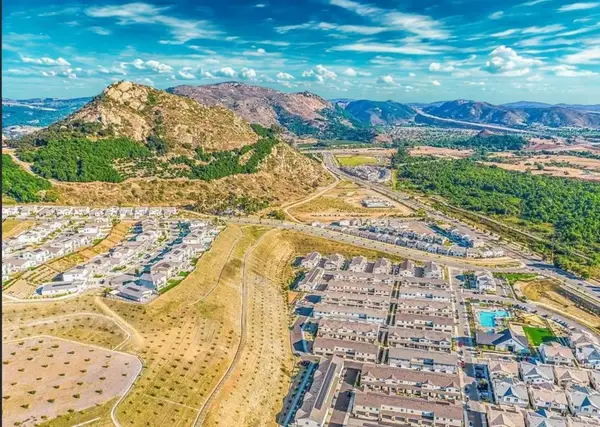 $525,000Coming Soon2 beds 3 baths
$525,000Coming Soon2 beds 3 baths348 Sweet Place, Fallbrook, CA 92028
MLS# NDP2601309Listed by: IVELINA KALCHEVA, BROKER - New
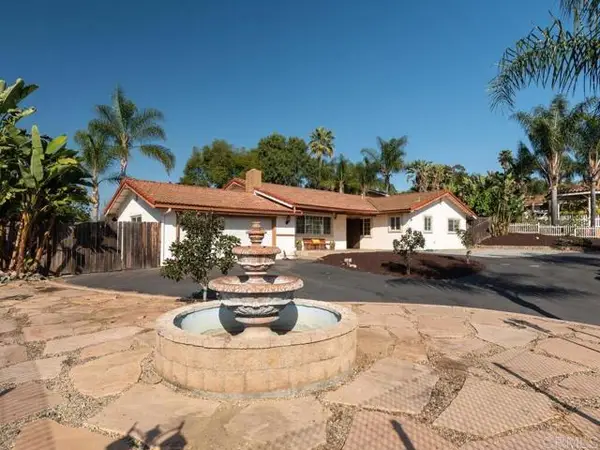 $725,000Active4 beds 2 baths1,695 sq. ft.
$725,000Active4 beds 2 baths1,695 sq. ft.206 Via Oro Verde, Fallbrook, CA 92028
MLS# CRNDP2601280Listed by: REAL BROKER - Open Sat, 12 to 4pmNew
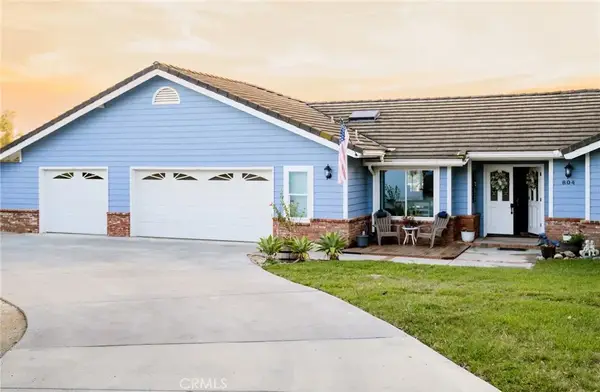 $988,000Active3 beds 3 baths2,128 sq. ft.
$988,000Active3 beds 3 baths2,128 sq. ft.804 El Paisano, Fallbrook, CA 92028
MLS# CV26029573Listed by: HOME FREE REALTY - New
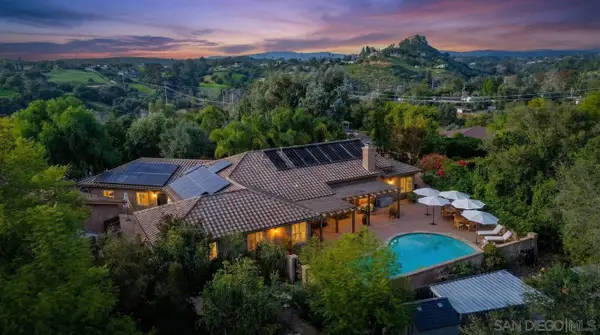 $1,350,000Active5 beds 4 baths3,700 sq. ft.
$1,350,000Active5 beds 4 baths3,700 sq. ft.1195 Via Encinos, Fallbrook, CA 92028
MLS# 260003054Listed by: REAL BROKER - New
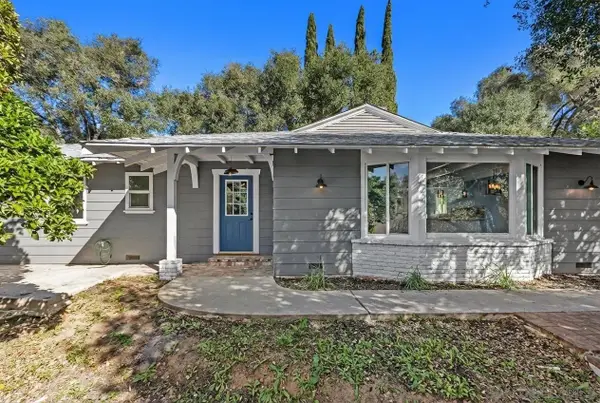 $800,000Active3 beds 3 baths1,745 sq. ft.
$800,000Active3 beds 3 baths1,745 sq. ft.820 Cookie Lane, Fallbrook, CA 92028
MLS# 260003058Listed by: FIRST TEAM REAL ESTATE - New
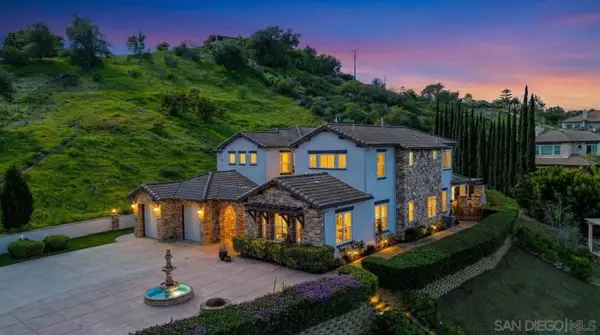 $1,599,000Active5 beds 5 baths4,096 sq. ft.
$1,599,000Active5 beds 5 baths4,096 sq. ft.310 Highland Oaks, Fallbrook, CA 92028
MLS# 260003053SDListed by: REAL BROKER - New
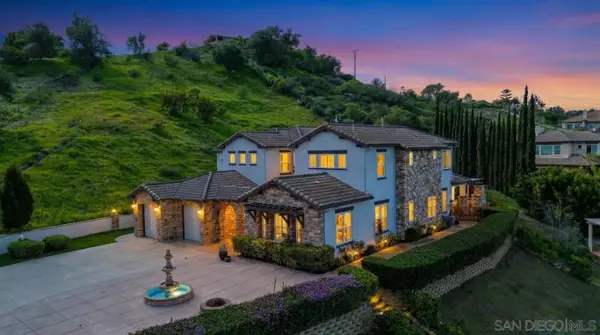 $1,599,000Active5 beds 5 baths4,096 sq. ft.
$1,599,000Active5 beds 5 baths4,096 sq. ft.310 Highland Oaks, Fallbrook, CA 92028
MLS# 260003053Listed by: REAL BROKER

