40620 Via Ranchitos, Fallbrook, CA 92028
Local realty services provided by:Better Homes and Gardens Real Estate Reliance Partners
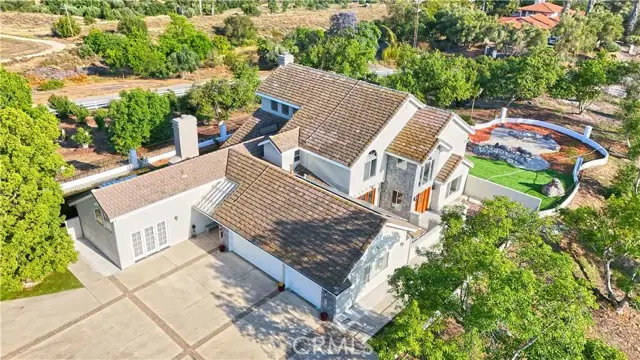


40620 Via Ranchitos,Fallbrook, CA 92028
$1,277,000
- 4 Beds
- 5 Baths
- 3,322 sq. ft.
- Single family
- Active
Listed by:sebastian valente
Office:re/max one
MLS#:CRSW25145274
Source:CAMAXMLS
Price summary
- Price:$1,277,000
- Price per sq. ft.:$384.41
About this home
*DREAMS DO COME TRUE...RARE...LUXURY ESTATE ON OVER 5.46 ACRES WITH BREATHTAKING VIEWS!!!* Welcome to this spectacular hilltop estate on a large flat surface with panoramic views that will leave you Speechless! The Grand Entrance welcoming you home with a picturesque flower-lined driveway. This magnificent property boasts an avocado grove providing a serene and inspirational backdrop for your luxurious lifestyle.*LUXURY FEATURES* Gourmet Kitchen and Appliances; 4 Spacious Bedrooms, each a retreat in its own right; 4 Modern Bathrooms showcasing meticulous attention to detail; Upgraded Countertops and new flooring, adding a touch of elegance to every room; Central heat and air with 2 fireplaces ensuring a comfortable living environment year-round; *EXPANSIVE Patio offering panoramic views and ideal setting for outdoor entertaining or relaxation; The patio offers the perfect place to sit with a cup of coffee while watching the fog roll off the hills; Enjoy stunning sunrises and sunsets from these expansive outdoor spaces; *PRIVATE OASIS* Feel a sense of awe and wonder from the comfort of your own home; Experience the serenity of hilltop living, surrounded by natures beauty; Perfect for an Equestrian property, Nature lovers, Farmers or those seeking a unique opportunity; Large avocad
Contact an agent
Home facts
- Year built:1993
- Listing Id #:CRSW25145274
- Added:35 day(s) ago
- Updated:August 14, 2025 at 05:13 PM
Rooms and interior
- Bedrooms:4
- Total bathrooms:5
- Full bathrooms:4
- Living area:3,322 sq. ft.
Heating and cooling
- Cooling:Central Air
- Heating:Central, Fireplace(s), Forced Air, Propane, Wood Stove
Structure and exterior
- Year built:1993
- Building area:3,322 sq. ft.
- Lot area:5.46 Acres
Utilities
- Water:Public
Finances and disclosures
- Price:$1,277,000
- Price per sq. ft.:$384.41
New listings near 40620 Via Ranchitos
- New
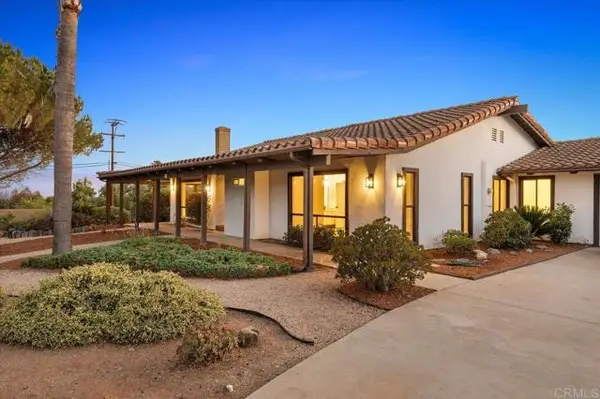 $1,150,999Active3 beds 3 baths2,191 sq. ft.
$1,150,999Active3 beds 3 baths2,191 sq. ft.112 Palmas Norte, Fallbrook, CA 92028
MLS# CRNDP2507988Listed by: TENFOLD REAL ESTATE - New
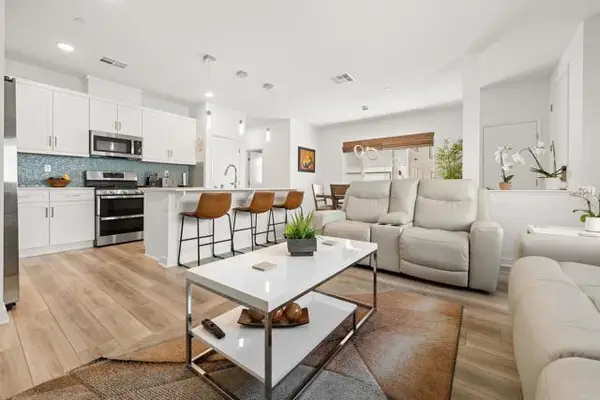 $630,000Active3 beds 2 baths1,480 sq. ft.
$630,000Active3 beds 2 baths1,480 sq. ft.35115 Crop Place, Fallbrook, CA 92028
MLS# CRPTP2506184Listed by: TEAM Z REALTY - New
 $550,000Active2 beds 3 baths1,083 sq. ft.
$550,000Active2 beds 3 baths1,083 sq. ft.35115 Rangpur Lane, Fallbrook, CA 92028
MLS# CRSW25172065Listed by: ABUNDANCE REAL ESTATE - New
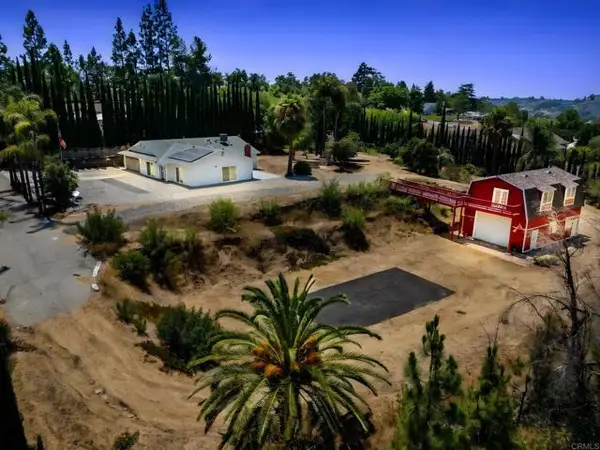 $1,199,900Active6 beds 3 baths2,500 sq. ft.
$1,199,900Active6 beds 3 baths2,500 sq. ft.1838 Acacia Lane, Fallbrook, CA 92028
MLS# CRPTP2506156Listed by: THE AVENUE HOME COLLECTIVE - New
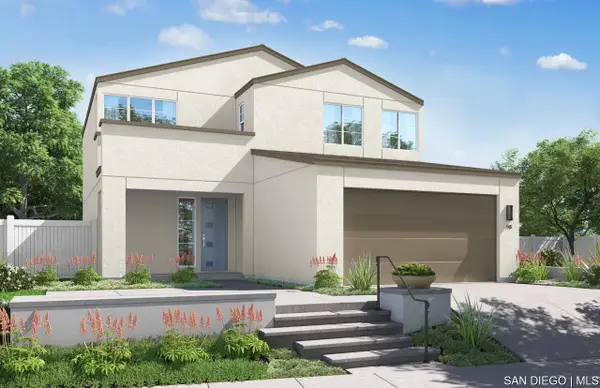 $781,185Active4 beds 3 baths2,099 sq. ft.
$781,185Active4 beds 3 baths2,099 sq. ft.35205 Bergamot Cv #LOT 215, Fallbrook, CA 92028
MLS# SDC0001184Listed by: TRI POINTE HOMES, INC - New
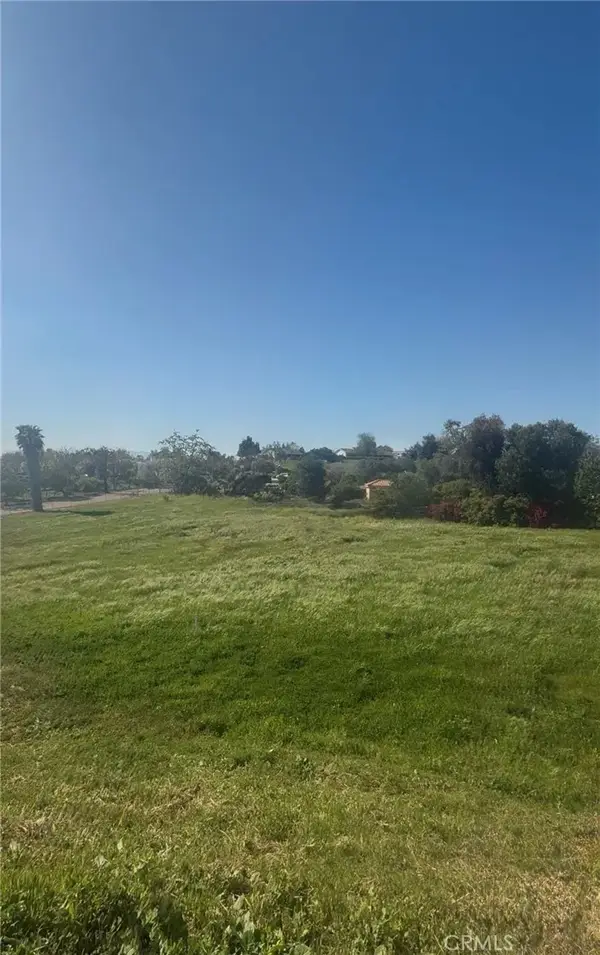 $399,990Active0 Acres
$399,990Active0 Acres1916 Gray Rabbit Hollow, Fallbrook, CA 92028
MLS# PW25183309Listed by: MAJOR LEAGUE PROPERTIES - New
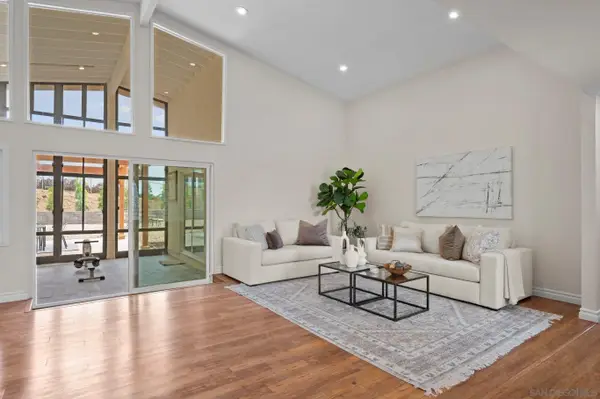 $895,000Active4 beds 2 baths2,133 sq. ft.
$895,000Active4 beds 2 baths2,133 sq. ft.1852 Foxfire Rd, Fallbrook, CA 92028
MLS# 250036176Listed by: REAL BROKER - Open Sat, 12 to 2pmNew
 $799,000Active4 beds 3 baths2,462 sq. ft.
$799,000Active4 beds 3 baths2,462 sq. ft.3568 Lake Circle Drive, Fallbrook, CA 92028
MLS# ND25181758Listed by: BENCHMARK PROPERTIES - New
 $1,125,000Active3 beds 3 baths2,278 sq. ft.
$1,125,000Active3 beds 3 baths2,278 sq. ft.2798 Alta Vista Drive, Fallbrook, CA 92028
MLS# CRNDP2507956Listed by: HOMESMART REALTY WEST - New
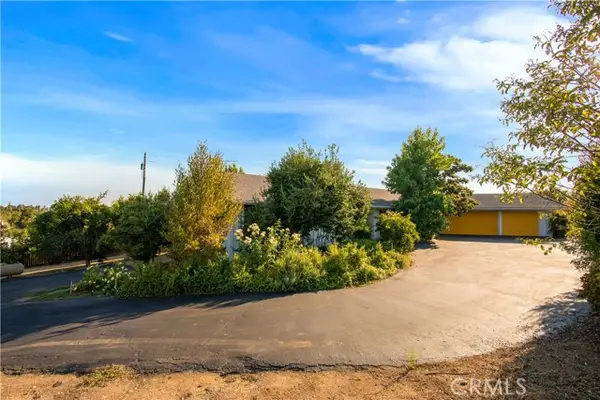 $934,500Active4 beds 4 baths1,947 sq. ft.
$934,500Active4 beds 4 baths1,947 sq. ft.711 Tumble Creek Lane, Fallbrook, CA 92028
MLS# CRND25179126Listed by: PREMIERE REAL ESTATE

