744 Inverlochy Drive, Fallbrook, CA 92028
Local realty services provided by:Better Homes and Gardens Real Estate Royal & Associates
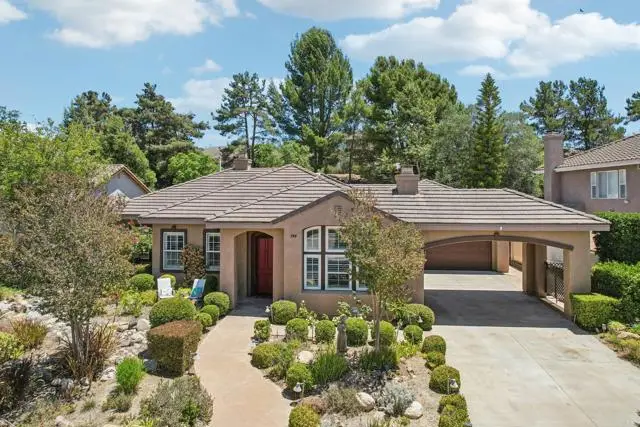


Listed by:tim kirk
Office:lpt realty
MLS#:CRNDP2507443
Source:CA_BRIDGEMLS
Price summary
- Price:$1,040,000
- Price per sq. ft.:$433.15
- Monthly HOA dues:$264
About this home
Sprawling single story with pristine curb appeal located in the highly sought-after gated community of Peppertree Park nestled on a quiet interior street surrounded by natural beauty and community charm. Step through the inviting entry that welcomes you with natural lighting, new LVP floors, elegant ceramic tile, and striking chandeliers that set the tone for this light-filled home with flowing formal and casual living spaces. The formal dining room greets you and flows seamlessly into the spacious living room anchored by a cozy fireplace, perfect for entertaining or relaxing. The open-concept kitchen exudes elegance with Travertine countertops, upgraded stainless steel appliances, double ovens, under-cabinet LED lighting, and an expansive center island with bar seating for seven under statement pendant lights. The kitchen overlooks the bright and airy family room, warmed by its own fireplace and lined with windows framing the lush backyard. The stunning primary suite is privately tucked away in its own wing at the back corner of the home where you will enjoys views of the serene backyard. The ensuite Tuscan-style bath features dual sinks, a soaking tub, separate shower, and a spacious walk-in closet. All four bedrooms offer built-in ceiling fans with the fourth bedroom, located
Contact an agent
Home facts
- Year built:2001
- Listing Id #:CRNDP2507443
- Added:16 day(s) ago
- Updated:August 15, 2025 at 07:30 AM
Rooms and interior
- Bedrooms:4
- Total bathrooms:3
- Full bathrooms:2
- Living area:2,401 sq. ft.
Heating and cooling
- Cooling:Central Air
Structure and exterior
- Year built:2001
- Building area:2,401 sq. ft.
- Lot area:0.3 Acres
Finances and disclosures
- Price:$1,040,000
- Price per sq. ft.:$433.15
New listings near 744 Inverlochy Drive
- New
 $1,678,747Active3 beds 4 baths4,147 sq. ft.
$1,678,747Active3 beds 4 baths4,147 sq. ft.1326 Sunset Grove Road, Fallbrook, CA 92028
MLS# NDP2508023Listed by: COMPASS - New
 $1,197,462Active3 beds 3 baths2,399 sq. ft.
$1,197,462Active3 beds 3 baths2,399 sq. ft.255 Puerta De Lomas, Fallbrook, CA 92028
MLS# CRND25177460Listed by: COLDWELL BANKER VILLAGE PROPERTIES - Open Sat, 1 to 4pmNew
 $869,000Active3 beds 3 baths2,414 sq. ft.
$869,000Active3 beds 3 baths2,414 sq. ft.3709 Lake Park Road, Fallbrook, CA 92028
MLS# NDP2508015Listed by: COLDWELL BANKER REALTY - New
 $1,150,999Active3 beds 3 baths2,191 sq. ft.
$1,150,999Active3 beds 3 baths2,191 sq. ft.112 Palmas Norte, Fallbrook, CA 92028
MLS# CRNDP2507988Listed by: TENFOLD REAL ESTATE - New
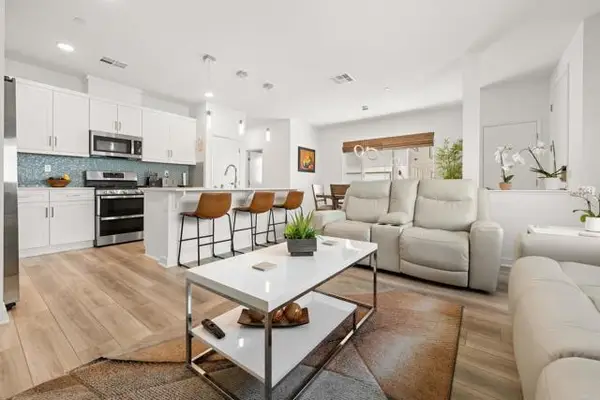 $630,000Active3 beds 2 baths1,480 sq. ft.
$630,000Active3 beds 2 baths1,480 sq. ft.35115 Crop Place, Fallbrook, CA 92028
MLS# PTP2506184Listed by: TEAM Z REALTY - Open Sat, 1 to 3pmNew
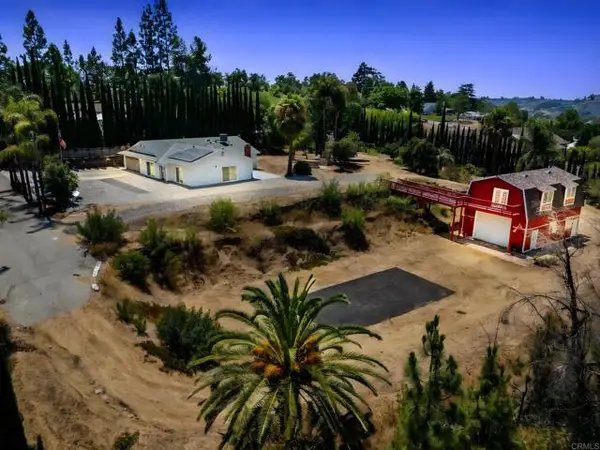 $1,199,900Active6 beds 3 baths2,500 sq. ft.
$1,199,900Active6 beds 3 baths2,500 sq. ft.1838 Acacia Lane, Fallbrook, CA 92028
MLS# PTP2506156Listed by: THE AVENUE HOME COLLECTIVE - Open Sat, 12 to 2:30pmNew
 $550,000Active2 beds 3 baths1,083 sq. ft.
$550,000Active2 beds 3 baths1,083 sq. ft.35115 Rangpur Lane, Fallbrook, CA 92028
MLS# SW25172065Listed by: ABUNDANCE REAL ESTATE - New
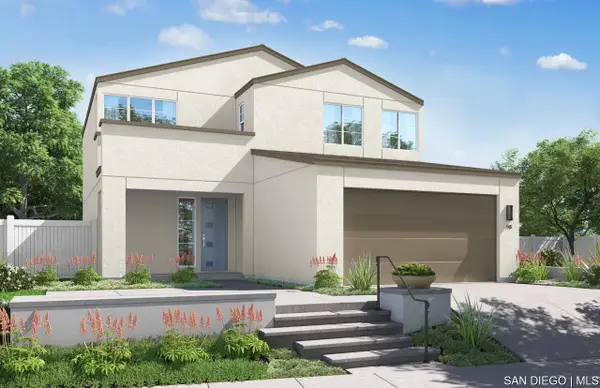 $781,185Active4 beds 3 baths2,099 sq. ft.
$781,185Active4 beds 3 baths2,099 sq. ft.35205 Bergamot Cv #LOT 215, Fallbrook, CA 92028
MLS# SDC0001184Listed by: TRI POINTE HOMES, INC - New
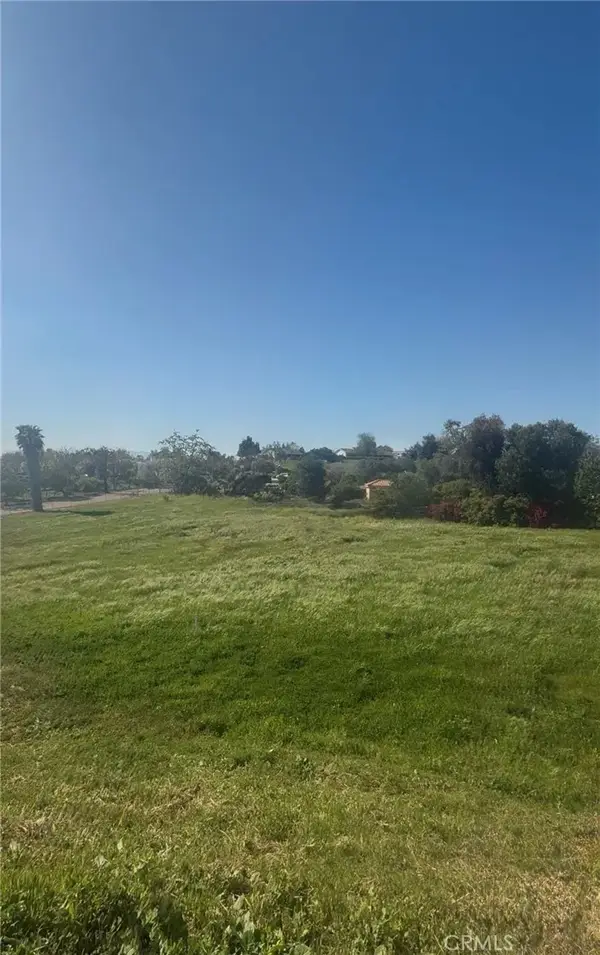 $399,990Active0 Acres
$399,990Active0 Acres1916 Gray Rabbit Hollow, Fallbrook, CA 92028
MLS# PW25183309Listed by: MAJOR LEAGUE PROPERTIES - Open Sun, 10am to 12pmNew
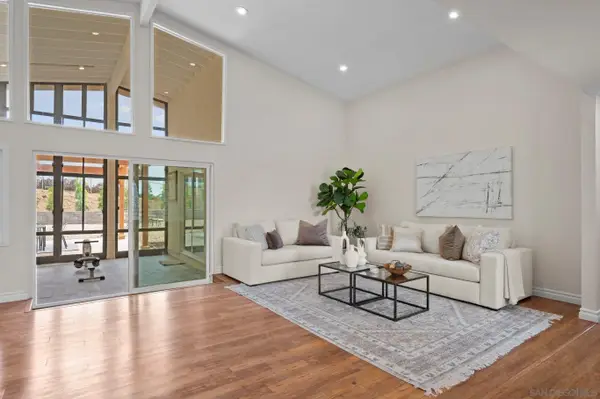 $895,000Active4 beds 2 baths2,133 sq. ft.
$895,000Active4 beds 2 baths2,133 sq. ft.1852 Foxfire Rd, Fallbrook, CA 92028
MLS# 250036176Listed by: REAL BROKER
