59 Lakeview Trail, Fawnskin, CA 92333
Local realty services provided by:Better Homes and Gardens Real Estate Napolitano & Associates
59 Lakeview Trail,Fawnskin, CA 92333
$389,000
- 2 Beds
- 2 Baths
- 1,007 sq. ft.
- Single family
- Active
Listed by: nicholas labate
Office: re/max big bear
MLS#:PW25175039
Source:San Diego MLS via CRMLS
Price summary
- Price:$389,000
- Price per sq. ft.:$386.3
About this home
Nestled in the heart of the National Forest, this beautifully maintained 2 bedroom, 2 bathroom cabin offers the perfect blend of rustic charm and modern comfort. With over 1,000 square feet of living space, this home boasts a thoughtfully designed floorplan that feels open, functional, and inviting. Step inside to find a warm, welcoming interior highlighted by wood accents, natural textures, and a stunning native rock fireplace that serves as the centerpiece of the cozy living area. Large windows frame sweeping views of the surrounding forest, ski slopes, and the serene beauty of naturegiving you that peaceful, cabin-in-the-woods feeling without sacrificing convenience. Each room has been lovingly cared for, reflecting true pride of ownership throughout. The spacious kitchen and dining areas flow seamlessly, perfect for entertaining or quiet evenings at home. Two bathrooms offer comfort for guests, while the detached two-car garage provides ample storage for vehicles, tools, or outdoor gear. Whether youre sipping your morning coffee surrounded by trees, enjoying snow-covered mountain views in winter, or simply watching wildlife pass by, this home captures the best of Big Bears mountain lifestyle. And while youll feel miles away from it all, youre still just minutes to shopping, dining, ski resorts, and the lake. This is more than a cabinits a peaceful retreat, a year-round haven, and a rare opportunity to own a forest-side gem. Dont miss your chance to make it yours!
Contact an agent
Home facts
- Year built:1920
- Listing ID #:PW25175039
- Added:146 day(s) ago
- Updated:December 31, 2025 at 03:02 PM
Rooms and interior
- Bedrooms:2
- Total bathrooms:2
- Full bathrooms:1
- Half bathrooms:1
- Living area:1,007 sq. ft.
Heating and cooling
- Heating:Floor Furnace
Structure and exterior
- Year built:1920
- Building area:1,007 sq. ft.
Utilities
- Water:Public, Water Connected
- Sewer:Holding Tank
Finances and disclosures
- Price:$389,000
- Price per sq. ft.:$386.3
New listings near 59 Lakeview Trail
- New
 $315,000Active2 beds 1 baths900 sq. ft.
$315,000Active2 beds 1 baths900 sq. ft.1053 Bruin, Fawnskin, CA 92333
MLS# IG25279976Listed by: KELLER WILLIAMS BIG BEAR - New
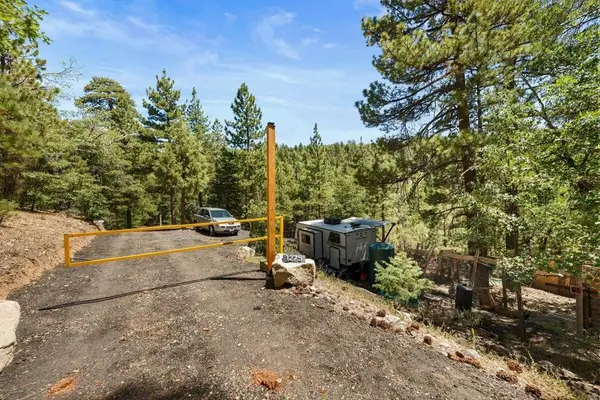 $179,500Active0.97 Acres
$179,500Active0.97 Acres1275 Fawnskin Drive, Fawnskin, CA 92333
MLS# 219140281PSListed by: OAKVIEW REAL ESTATE - New
 $179,500Active0.97 Acres
$179,500Active0.97 Acres1275 Fawnskin Drive, Fawnskin, CA 92333
MLS# 219140281PSListed by: OAKVIEW REAL ESTATE  $2,500,000Active5 beds 5 baths3,908 sq. ft.
$2,500,000Active5 beds 5 baths3,908 sq. ft.39255 Seminole, Fawnskin, CA 92333
MLS# IG25278849Listed by: EXP REALTY OF CALIFORNIA INC.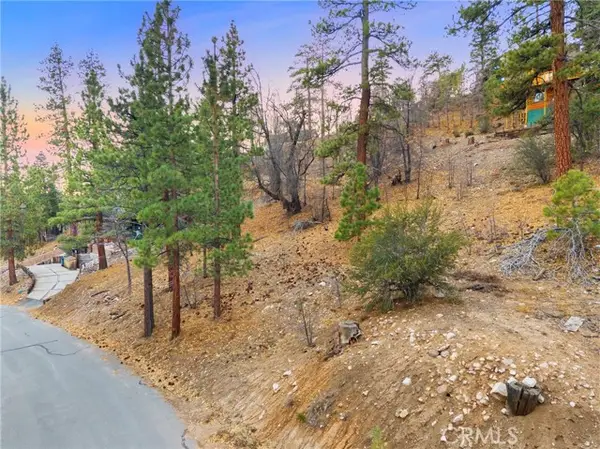 $85,000Active0.23 Acres
$85,000Active0.23 Acres1237 Ridge Road, Fawnskin, CA 92333
MLS# SW25274627Listed by: SIMPLIHOM $429,900Active4 beds 2 baths1,973 sq. ft.
$429,900Active4 beds 2 baths1,973 sq. ft.1063 Fawnskin, Fawnskin, CA 92333
MLS# DW25274387Listed by: CASTLE REALTY HOMES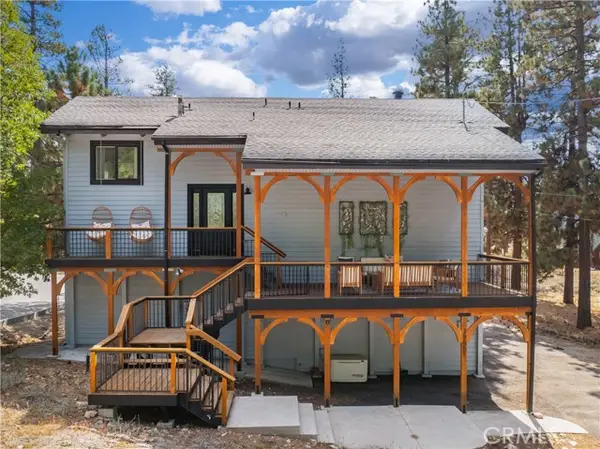 $958,000Active5 beds 4 baths2,684 sq. ft.
$958,000Active5 beds 4 baths2,684 sq. ft.39651 Flicker Road, Fawnskin, CA 92333
MLS# WS25272126Listed by: PINNACLE REAL ESTATE GROUP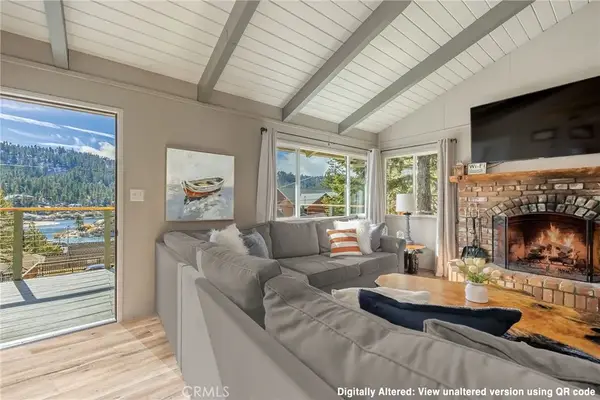 $569,000Pending3 beds 2 baths1,448 sq. ft.
$569,000Pending3 beds 2 baths1,448 sq. ft.39054 Bayview Lane, Big Bear Lake, CA 92315
MLS# IG25271352Listed by: KELLER WILLIAMS BIG BEAR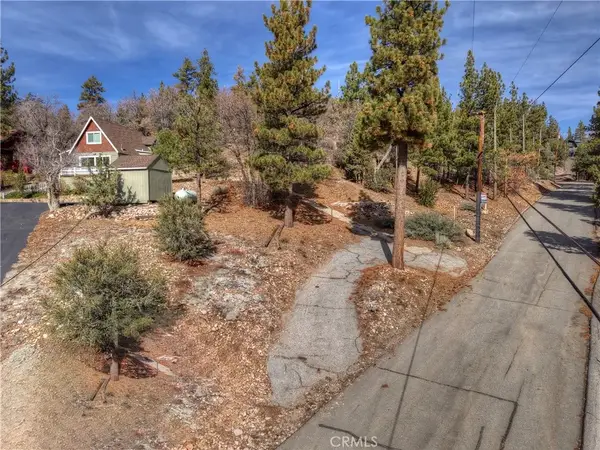 $99,900Active0 Acres
$99,900Active0 Acres1115 Fawnskin, Fawnskin, CA 92333
MLS# IG25270054Listed by: KELLER WILLIAMS BIG BEAR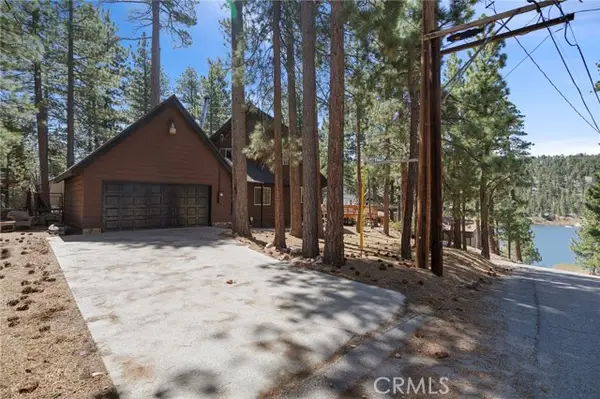 $750,000Active4 beds 2 baths2,324 sq. ft.
$750,000Active4 beds 2 baths2,324 sq. ft.38992 Bayview Lane, Big Bear Lake, CA 92315
MLS# CV25269302Listed by: RE/MAX TOP PRODUCERS
