1151 Lakeside Drive, Felton, CA 95018
Local realty services provided by:Better Homes and Gardens Real Estate Royal & Associates
1151 Lakeside Drive,Felton, CA 95018
$859,900
- 2 Beds
- 2 Baths
- 1,432 sq. ft.
- Single family
- Pending
Listed by: beth mariano
Office: david lyng real estate
MLS#:ML82022169
Source:CA_BRIDGEMLS
Price summary
- Price:$859,900
- Price per sq. ft.:$600.49
About this home
Nestled beneath the towering redwoods in a South Felton sought-after neighborhood, this lovingly maintained single-owner home offers a rare blend of tranquility and convenience. The sunny, single-level layout features a big open floor plan with high ceilings, skylights, two bedrooms and two bathrooms, including a fully remodeled guest bath with modern finishes. The primary bathroom has dual sinks and a jetted tub. A detached two-car garage and additional carport provide ample parking and storage for everyday living or weekend adventures. The kitchen is equipped with granite countertops, a large kitchen island with breakfast bar seating, stainless steel appliances, new microwave 9/25 and a newer refrigerator 6/25. A full house generator with its own propane tank insures continuous power during those pesky storms. The nearby farmers market adds a touch of local flavor every Tuesday. Just minutes from world-class hiking in Henry Cowell Redwoods State Park and iconic Santa Cruz beaches this location offers the best of both nature and connectivity.
Contact an agent
Home facts
- Year built:1996
- Listing ID #:ML82022169
- Added:54 day(s) ago
- Updated:November 13, 2025 at 09:13 AM
Rooms and interior
- Bedrooms:2
- Total bathrooms:2
- Full bathrooms:2
- Living area:1,432 sq. ft.
Heating and cooling
- Heating:Wall Furnace
Structure and exterior
- Roof:Shingle
- Year built:1996
- Building area:1,432 sq. ft.
- Lot area:0.37 Acres
Finances and disclosures
- Price:$859,900
- Price per sq. ft.:$600.49
New listings near 1151 Lakeside Drive
- New
 $1,299,990Active3 beds 2 baths1,856 sq. ft.
$1,299,990Active3 beds 2 baths1,856 sq. ft.220 Lazywoods Road, Felton, CA 95018
MLS# ML82027097Listed by: COMPASS - New
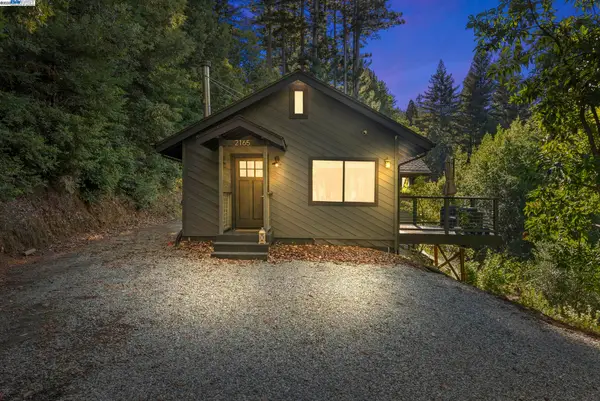 $880,000Active3 beds 2 baths1,185 sq. ft.
$880,000Active3 beds 2 baths1,185 sq. ft.2165 Upper Scenic Dr, Felton, CA 95018
MLS# 41116978Listed by: HOMESTEAD REAL ESTATE 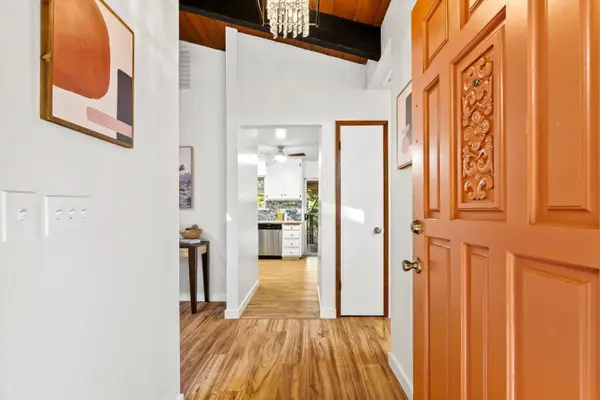 $1,125,500Pending3 beds 2 baths1,962 sq. ft.
$1,125,500Pending3 beds 2 baths1,962 sq. ft.1822 Early Drive, Felton, CA 95018
MLS# ML82023965Listed by: DAVID LYNG REAL ESTATE $1,125,500Active3 beds 2 baths1,962 sq. ft.
$1,125,500Active3 beds 2 baths1,962 sq. ft.1822 Early Drive, Felton, CA 95018
MLS# ML82023965Listed by: DAVID LYNG REAL ESTATE $11,000Active0.19 Acres
$11,000Active0.19 AcresLot 34 Lake Boulevard, Felton, CA 95018
MLS# ML82024806Listed by: ROOM REAL ESTATE $360,000Pending1 beds 1 baths540 sq. ft.
$360,000Pending1 beds 1 baths540 sq. ft.1741 Gold Gulch Road, Felton, CA 95018
MLS# ML82024334Listed by: COLDWELL BANKER REALTY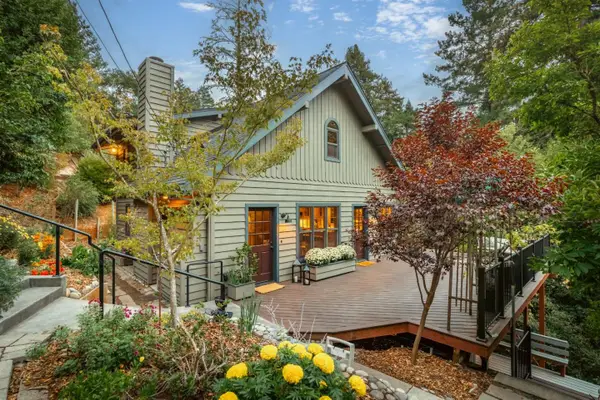 $939,000Pending2 beds 2 baths1,520 sq. ft.
$939,000Pending2 beds 2 baths1,520 sq. ft.12 Canyon Road, Felton, CA 95018
MLS# ML82023482Listed by: CHRISTIE'S INTERNATIONAL REAL ESTATE SERENO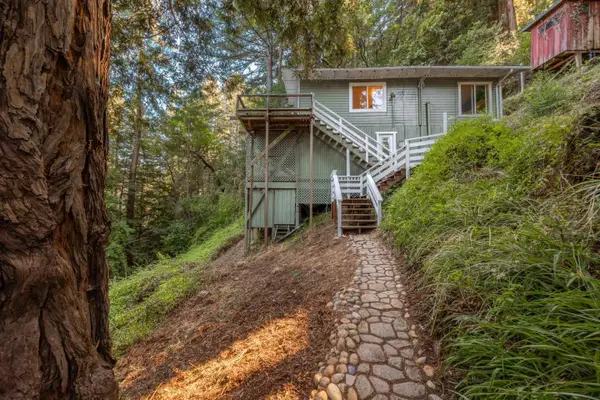 $639,000Active3 beds 2 baths1,698 sq. ft.
$639,000Active3 beds 2 baths1,698 sq. ft.10229 Redwood Drive, Felton, CA 95018
MLS# ML82023179Listed by: FINANCIAL SOLUTIONS HOME LOANS, INC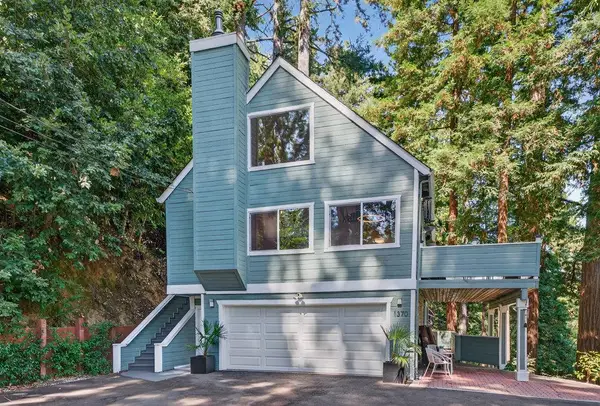 $1,099,000Active4 beds 3 baths1,858 sq. ft.
$1,099,000Active4 beds 3 baths1,858 sq. ft.1370 El Solyo Heights Drive, Felton, CA 95018
MLS# ML82022565Listed by: ANDERSON CHRISTIE, INC.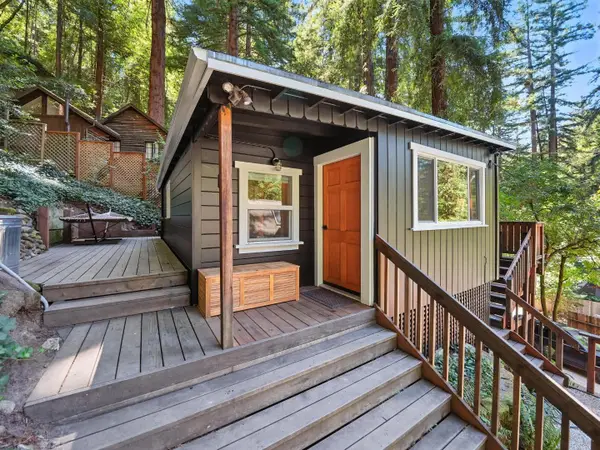 $590,000Active1 beds -- baths617 sq. ft.
$590,000Active1 beds -- baths617 sq. ft.9540 E Zayante Road, Felton, CA 95018
MLS# ML82022620Listed by: INTERO REAL ESTATE SERVICES
