414 Prospect Avenue, Felton, CA 95018
Local realty services provided by:Better Homes and Gardens Real Estate Royal & Associates
414 Prospect Avenue,Felton, CA 95018
$1,198,000
- 3 Beds
- 2 Baths
- 1,615 sq. ft.
- Single family
- Active
Listed by: brian brunetti
Office: sotheby's international realty
MLS#:ML82009535
Source:CA_BRIDGEMLS
Price summary
- Price:$1,198,000
- Price per sq. ft.:$741.8
About this home
Welcome to the most charming home in Felton! Two turn-key homes in the sought-after Forest Lakes neighborhood. Main home consists of 3 bedrooms, 1 bathroom and has been thoughtfully remodeled throughout. Enjoy the new quartz kitchen complete sit up peninsula. Other features include LVP flooring, recessed lighting, picturesque windows, stunning bathroom remodel, primary bedroom with vaulted ceilings, one car garage and a private fenced backyard. The second unit is a detached studio that has been renovated with a new kitchen complete with granite, new cabinets, LVP flooring, recessed lighting, and a fully remodeled bathroom. New electrical throughout both units (each with their own meter). New drainage installed around the property. Plenty of parking and space for an oversized vehicle. This Felton location does not get any better - only 2 blocks from Hwy 9, walk to Henry Cowell, downtown Felton, Roaring Camp, Forest Lakes, and so much more!
Contact an agent
Home facts
- Year built:1946
- Listing ID #:ML82009535
- Added:219 day(s) ago
- Updated:January 09, 2026 at 03:45 PM
Rooms and interior
- Bedrooms:3
- Total bathrooms:2
- Full bathrooms:2
- Living area:1,615 sq. ft.
Heating and cooling
- Heating:Forced Air
Structure and exterior
- Roof:Shingle
- Year built:1946
- Building area:1,615 sq. ft.
- Lot area:0.15 Acres
Finances and disclosures
- Price:$1,198,000
- Price per sq. ft.:$741.8
New listings near 414 Prospect Avenue
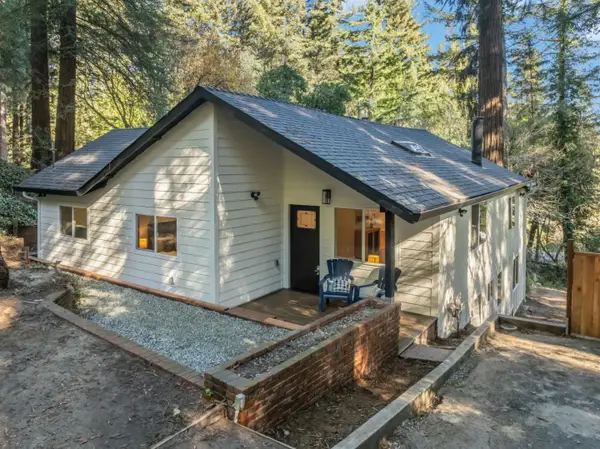 $1,199,000Active4 beds 3 baths1,524 sq. ft.
$1,199,000Active4 beds 3 baths1,524 sq. ft.831 Hillcrest Drive, Felton, CA 95018
MLS# ML82026298Listed by: ROOM REAL ESTATE $1,199,000Active4 beds -- baths2,214 sq. ft.
$1,199,000Active4 beds -- baths2,214 sq. ft.831 Hillcrest Drive, Felton, CA 95018
MLS# ML82029187Listed by: ROOM REAL ESTATE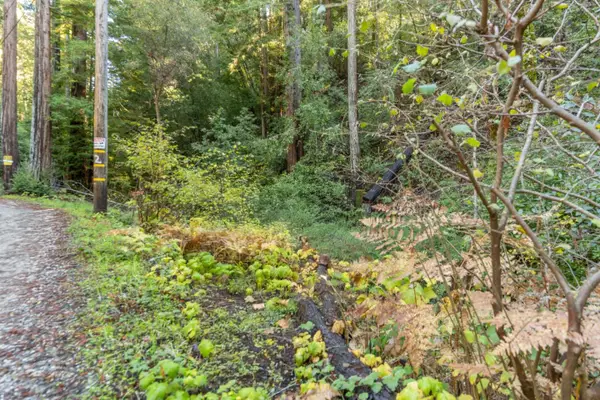 $10,000Active0.1 Acres
$10,000Active0.1 Acres4 Old Mill Avenue, Felton, CA 95018
MLS# ML82028715Listed by: ROOM REAL ESTATE $1,099,000Pending3 beds 2 baths1,570 sq. ft.
$1,099,000Pending3 beds 2 baths1,570 sq. ft.620 Pleasant Way, Felton, CA 95018
MLS# ML82028408Listed by: EXP REALTY OF CALIFORNIA INC $1,125,000Active3 beds 3 baths1,846 sq. ft.
$1,125,000Active3 beds 3 baths1,846 sq. ft.951 Jenny Way, Felton, CA 95018
MLS# ML82027907Listed by: COLDWELL BANKER REALTY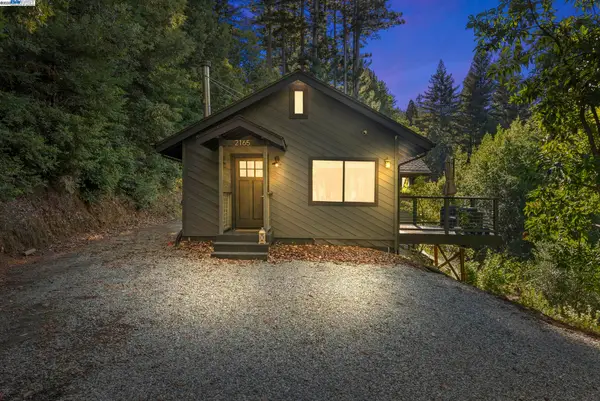 $880,000Active3 beds 2 baths1,185 sq. ft.
$880,000Active3 beds 2 baths1,185 sq. ft.2165 Upper Scenic Dr, Felton, CA 95018
MLS# 41116978Listed by: HOMESTEAD REAL ESTATE $11,000Active0.19 Acres
$11,000Active0.19 AcresLot 34 Lake Boulevard, Felton, CA 95018
MLS# ML82024806Listed by: ROOM REAL ESTATE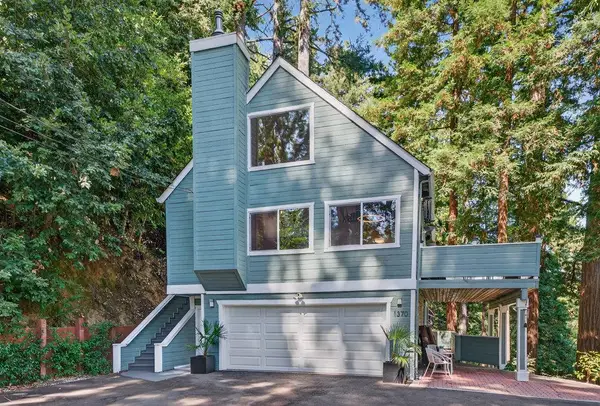 $1,099,000Active4 beds 3 baths1,858 sq. ft.
$1,099,000Active4 beds 3 baths1,858 sq. ft.1370 El Solyo Heights Drive, Felton, CA 95018
MLS# ML82022565Listed by: ANDERSON CHRISTIE, INC.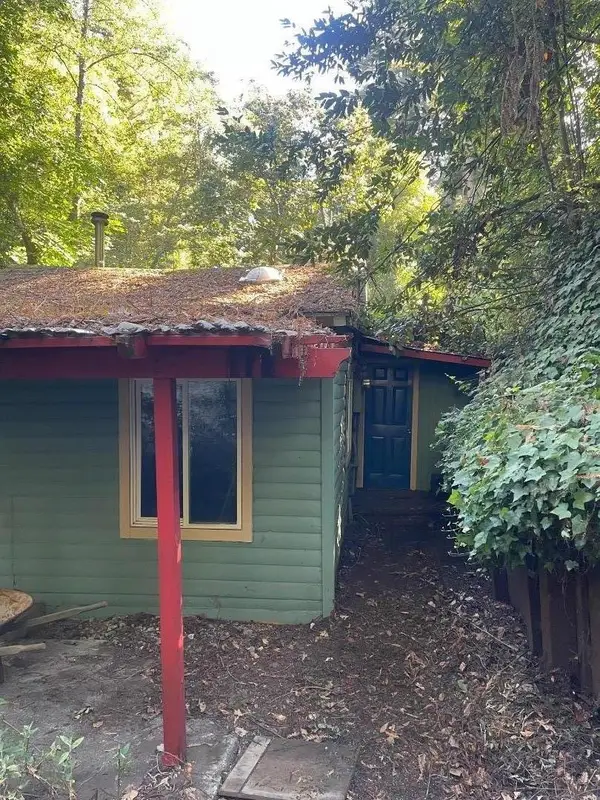 $260,000Pending2 beds 1 baths620 sq. ft.
$260,000Pending2 beds 1 baths620 sq. ft.10664 E Zayante Road, Felton, CA 95018
MLS# ML82022399Listed by: CALIFORNIA DREAMING $37,000Active0.88 Acres
$37,000Active0.88 Acres0 Old Mill Road, Felton, CA 95018
MLS# CROC25221127Listed by: WILLIAM JOHNSON, BROKER
