833 Skyline Drive, Felton, CA 95018
Local realty services provided by:Better Homes and Gardens Real Estate Royal & Associates
833 Skyline Drive,Felton, CA 95018
$1,180,000
- 2 Beds
- 2 Baths
- 1,100 sq. ft.
- Single family
- Active
Listed by: steven vann
Office: homesmart pv & assoc., merced
MLS#:CRMC24103175
Source:Bay East, CCAR, bridgeMLS
Price summary
- Price:$1,180,000
- Price per sq. ft.:$1,072.73
About this home
*OWNER FINANCING AVAILABLE! MUST SEE this charming HOME with ADU nestled in the redwoods of Felton! This BRIGHT & AIRY 2 Bed/1.5 Bath TURNKEY home w/ADU is worth checking out. This gorgeous home had complete NEW CONSTRUCTION done in 2016. The beautifully detailed upgrades are too numerous to list but include a vaulted ceiling, central AC and heat, stainless steel kitchen appliances, hardwood floors, silestone counters, a heated bathroom floor, walk in shower w/multiple showerheads, on demand gas water heater, remote control natural gas fireplace, double paned vinyl windows, new septic & leach field, outdoor shower w/hot & cold water, Webber BBQ plumbed w/natural gas, is wired for a security system and much much more. The redwood deck that wraps around the entire home is the perfect place to enjoy a morning cup of coffee or an evening glass of wine and watch the wildlife. This wrap around deck would also be a perfect enclosure for the 4 legged members of your family. It has it all...far enough away to appreciate the peaceful surroundings, yet close enough to dining, hiking and shopping options. It's conveniently located to many activities such as Henry Cowell Redwoods State Park, less than 10 mins to Roaring Camp Railroad and Mount Hermon, and only 20 mins to Santa Cruz Beach Boar
Contact an agent
Home facts
- Year built:1931
- Listing ID #:CRMC24103175
- Added:644 day(s) ago
- Updated:February 16, 2026 at 06:49 AM
Rooms and interior
- Bedrooms:2
- Total bathrooms:2
- Full bathrooms:1
- Flooring:Wood
- Kitchen Description:Dishwasher, Gas Range, Gas Range/Cooktop, Microwave, Refrigerator, Updated Kitchens
- Living area:1,100 sq. ft.
Heating and cooling
- Cooling:Ceiling Fan(s), Central Air
- Heating:Central, Fireplace(s), Natural Gas
Structure and exterior
- Roof:Metal
- Year built:1931
- Building area:1,100 sq. ft.
- Lot area:0.6 Acres
Utilities
- Water:Public
Finances and disclosures
- Price:$1,180,000
- Price per sq. ft.:$1,072.73
Features and amenities
- Appliances:Dishwasher, Gas Range, Gas Water Heater, Microwave, Refrigerator
- Laundry features:220 Volt Outlet, Laundry Room
- Amenities:Gas Water Heater
New listings near 833 Skyline Drive
- New
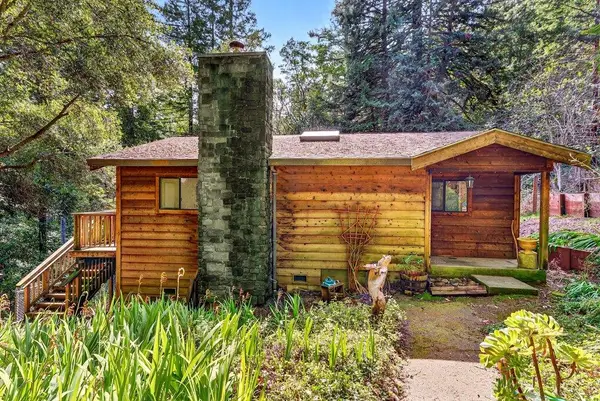 $688,000Active2 beds 2 baths1,490 sq. ft.
$688,000Active2 beds 2 baths1,490 sq. ft.13033 Lompico Road, Felton, CA 95018
MLS# ML82036050Listed by: EXP REALTY OF CALIFORNIA INC 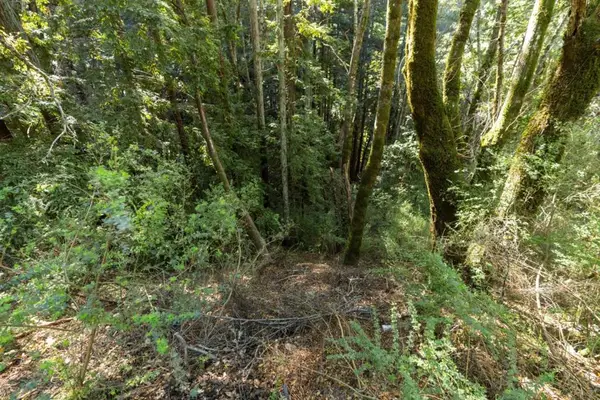 $20,000Active0.1 Acres
$20,000Active0.1 AcresBuckeye Street, Felton, CA 95018
MLS# ML82034572Listed by: ROOM REAL ESTATE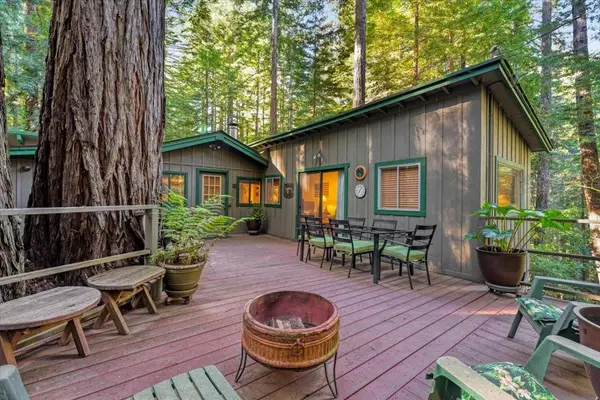 $799,000Active2 beds 2 baths1,300 sq. ft.
$799,000Active2 beds 2 baths1,300 sq. ft.1079 Scenic Drive, Felton, CA 95018
MLS# ML82033055Listed by: COMPASS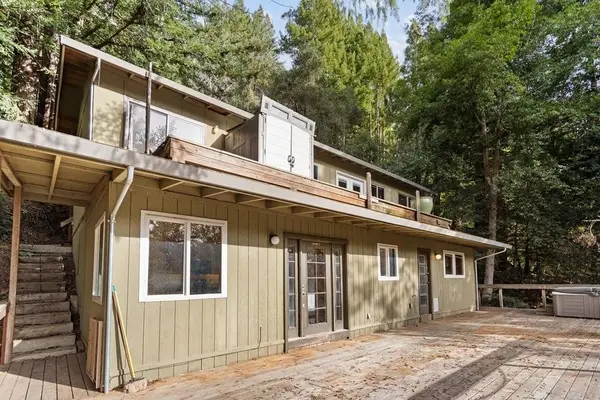 $518,000Active3 beds 2 baths1,536 sq. ft.
$518,000Active3 beds 2 baths1,536 sq. ft.10188 Lake Boulevard, Felton, CA 95018
MLS# ML82033519Listed by: REAL BROKERAGE TECHNOLOGIES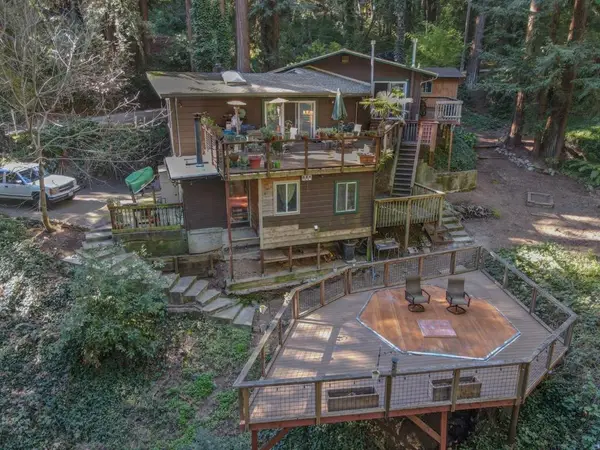 $729,000Active3 beds 1 baths1,657 sq. ft.
$729,000Active3 beds 1 baths1,657 sq. ft.1350 Lost Acre Drive, Felton, CA 95018
MLS# ML82033354Listed by: RUSSELL E. GROSS REAL ESTATE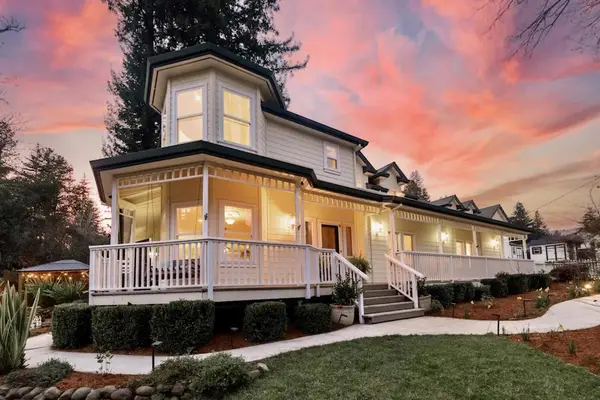 $1,899,000Pending6 beds 4 baths4,200 sq. ft.
$1,899,000Pending6 beds 4 baths4,200 sq. ft.6329 Cooper Street, Felton, CA 95018
MLS# ML82032348Listed by: KW THRIVE SANTA CRUZ- Open Sat, 1 to 3pm
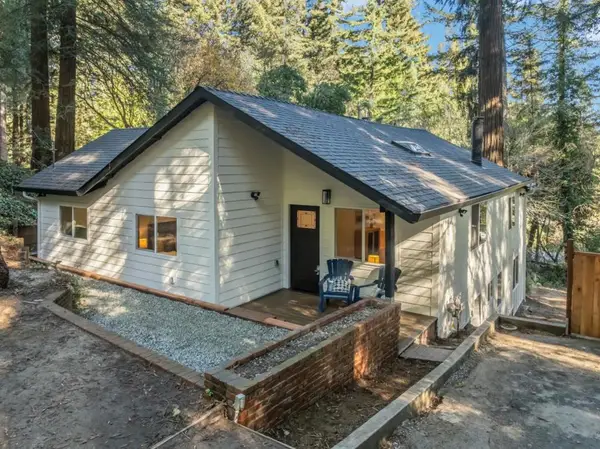 $1,179,000Active-- beds -- baths2,214 sq. ft.
$1,179,000Active-- beds -- baths2,214 sq. ft.831 Hillcrest Drive, Felton, CA 95018
MLS# ML82029187Listed by: ROOM REAL ESTATE 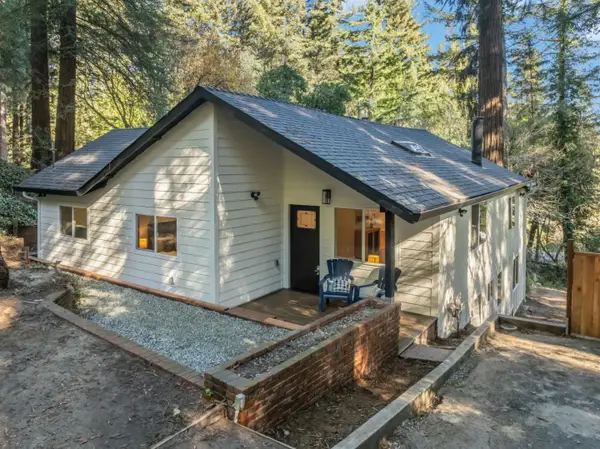 $1,179,000Active4 beds 3 baths1,524 sq. ft.
$1,179,000Active4 beds 3 baths1,524 sq. ft.831 Hillcrest Drive, Felton, CA 95018
MLS# ML82026298Listed by: ROOM REAL ESTATE $10,000Active0.2 Acres
$10,000Active0.2 Acres1 Lompico Road, Felton, CA 95018
MLS# ML82028714Listed by: ROOM REAL ESTATE $10,000Active0.1 Acres
$10,000Active0.1 Acres4 Old Mill Avenue, Felton, CA 95018
MLS# ML82028715Listed by: ROOM REAL ESTATE

