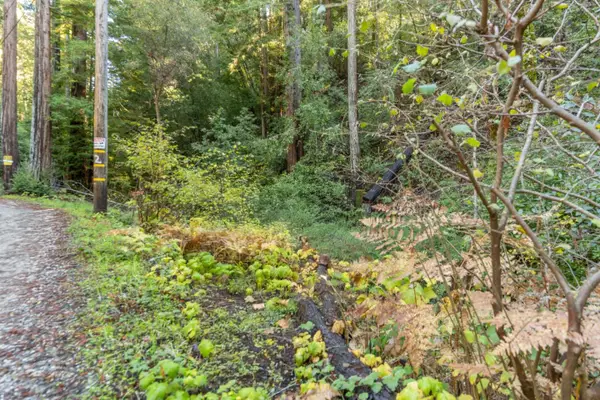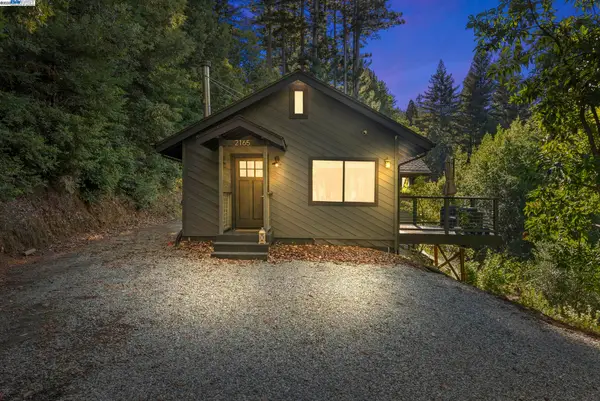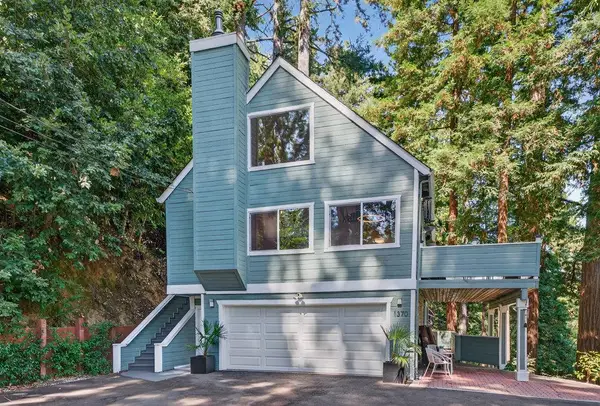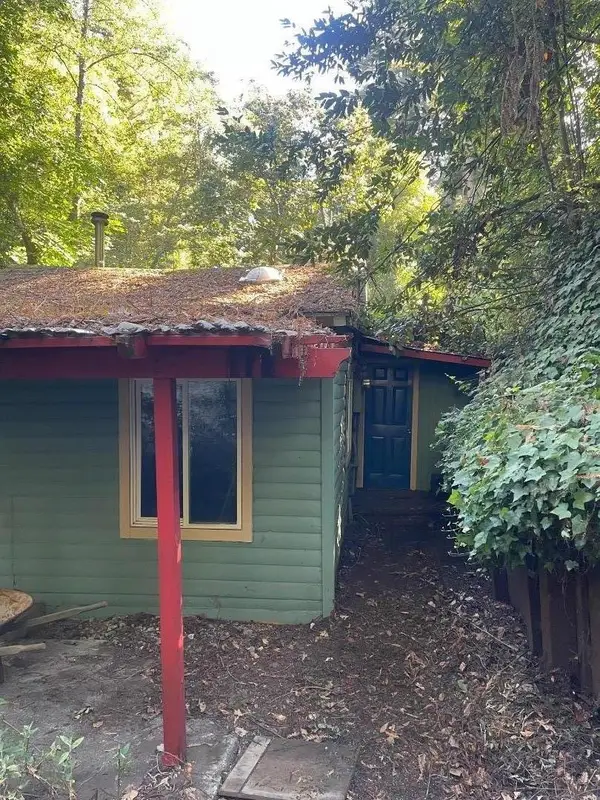951 Jenny Way, Felton, CA 95018
Local realty services provided by:Better Homes and Gardens Real Estate Oak Valley
951 Jenny Way,Felton, CA 95018
$1,125,000
- 3 Beds
- 3 Baths
- 1,846 sq. ft.
- Single family
- Active
Upcoming open houses
- Sun, Jan 1112:00 pm - 03:00 pm
Listed by: pamela samuelson
Office: coldwell banker realty
MLS#:ML82027907
Source:CRMLS
Price summary
- Price:$1,125,000
- Price per sq. ft.:$609.43
About this home
Tranquil setting not far from downtown Felton sits this beautiful home that provides privacy, and plenty of living space! As you drive up to this home, you are welcomed with plenty of parking, and natural beauty! As you enter you are welcomed with vaulted wood pine ceilings, with large beams, and lots of natural light. This home features hardwood floors, Pella windows and doors, built-in book shelves, and a gorgeous Vermont castings gas stove for heat. The kitchen has granite counter tops, gas cooktop, plenty of storage, and the kitchen window looks out at trees, and natural beauty. Two bedrooms downstairs, two full bathrooms, and laundry are downstairs for convenience. The gorgeous primary suite upstairs is spacious, and the views of the tress and mountains make it a tranquil living space. This home is cozy and warm, yet has lots of living space that offers different areas to relax and enjoy. You will love this home and property, all within walking distance to downtown Felton for an evening out, or easy access to amenities. Come check it out!
Contact an agent
Home facts
- Year built:1963
- Listing ID #:ML82027907
- Added:50 day(s) ago
- Updated:January 11, 2026 at 04:00 PM
Rooms and interior
- Bedrooms:3
- Total bathrooms:3
- Full bathrooms:3
- Living area:1,846 sq. ft.
Heating and cooling
- Heating:Fireplaces, Wall Furnance
Structure and exterior
- Roof:Composition
- Year built:1963
- Building area:1,846 sq. ft.
- Lot area:0.47 Acres
Utilities
- Water:Public
Finances and disclosures
- Price:$1,125,000
- Price per sq. ft.:$609.43
New listings near 951 Jenny Way
 $1,199,000Active4 beds -- baths2,214 sq. ft.
$1,199,000Active4 beds -- baths2,214 sq. ft.831 Hillcrest Drive, Felton, CA 95018
MLS# ML82029187Listed by: ROOM REAL ESTATE- Open Sun, 2 to 4pm
 $1,199,000Active4 beds 3 baths1,524 sq. ft.
$1,199,000Active4 beds 3 baths1,524 sq. ft.831 Hillcrest Drive, Felton, CA 95018
MLS# ML82026298Listed by: ROOM REAL ESTATE  $10,000Active0.1 Acres
$10,000Active0.1 Acres4 Old Mill Avenue, Felton, CA 95018
MLS# ML82028715Listed by: ROOM REAL ESTATE $1,099,000Pending3 beds 2 baths1,570 sq. ft.
$1,099,000Pending3 beds 2 baths1,570 sq. ft.620 Pleasant Way, Felton, CA 95018
MLS# ML82028408Listed by: EXP REALTY OF CALIFORNIA INC $880,000Active3 beds 2 baths1,185 sq. ft.
$880,000Active3 beds 2 baths1,185 sq. ft.2165 Upper Scenic Dr, Felton, CA 95018
MLS# 41116978Listed by: HOMESTEAD REAL ESTATE $11,000Active0.19 Acres
$11,000Active0.19 AcresLot 34 Lake Boulevard, Felton, CA 95018
MLS# ML82024806Listed by: ROOM REAL ESTATE $1,099,000Active4 beds 3 baths1,858 sq. ft.
$1,099,000Active4 beds 3 baths1,858 sq. ft.1370 El Solyo Heights Drive, Felton, CA 95018
MLS# ML82022565Listed by: ANDERSON CHRISTIE, INC. $260,000Pending2 beds 1 baths620 sq. ft.
$260,000Pending2 beds 1 baths620 sq. ft.10664 E Zayante Road, Felton, CA 95018
MLS# ML82022399Listed by: CALIFORNIA DREAMING $37,000Active0.88 Acres
$37,000Active0.88 Acres0 Old Mill Road, Felton, CA 95018
MLS# CROC25221127Listed by: WILLIAM JOHNSON, BROKER
