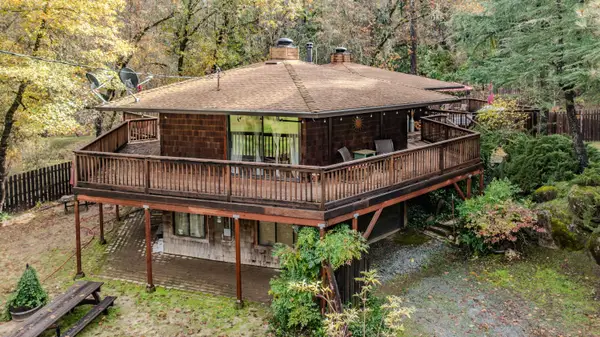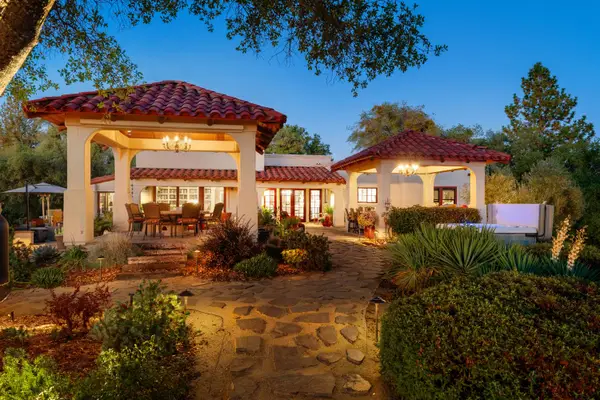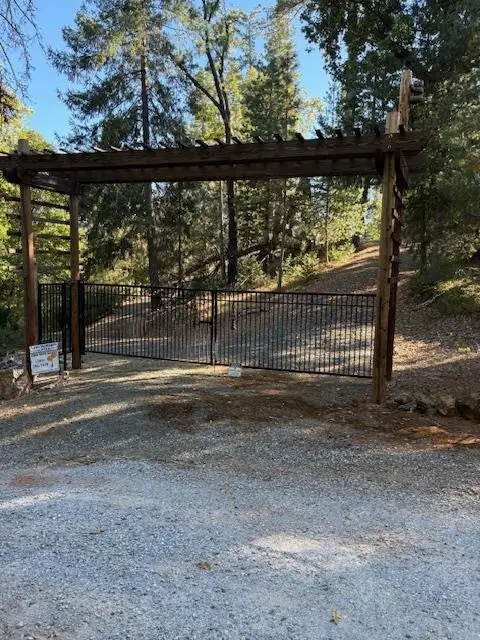16080 Mount Whitney, Fiddletown, CA 95629
Local realty services provided by:Better Homes and Gardens Real Estate Everything Real Estate
16080 Mount Whitney,Fiddletown, CA 95629
$463,900
- 3 Beds
- 2 Baths
- 2,679 sq. ft.
- Single family
- Active
Listed by: april mcnicholas
Office: future homes and real estate
MLS#:225135563
Source:MFMLS
Price summary
- Price:$463,900
- Price per sq. ft.:$173.16
About this home
Tucked away on 10 peaceful acres (two 5-acre parcels sold together), this custom home offers the perfect blend of privacy, nature, and comfort. Surrounded by towering pines, open meadows, gardens, and over 20 fruit trees, it's a true country retreat. Inside you'll find 3 bedrooms (easily converted to 4), LP laminate heated flooring, hickory cabinets, double ovens, Bosch dishwasher, and French doors leading to a sunny Trex deck ideal for relaxing or entertaining. Recent updates include fresh exterior paint (2024), new leach lines (2023), central HVAC, 3 mini-splits, 2 owned propane tanks, Leaf Guard gutters, and a Generac auto-ready setup. The large walk-in A-frame attic with separate access offers endless potential. With deer-proof fencing, powered outbuildings, and underground utilities to the well, this property is ready for easy country living. Meadows and a seasonal stream make it ideal for horses, goats, chickens, or even a cow or two. Virtually staged.
Contact an agent
Home facts
- Year built:1981
- Listing ID #:225135563
- Added:286 day(s) ago
- Updated:February 10, 2026 at 04:06 PM
Rooms and interior
- Bedrooms:3
- Total bathrooms:2
- Full bathrooms:2
- Living area:2,679 sq. ft.
Heating and cooling
- Cooling:Ceiling Fan(s), Central, Whole House Fan
- Heating:Central, Radiant Floor, Wood Stove
Structure and exterior
- Roof:Composition Shingle
- Year built:1981
- Building area:2,679 sq. ft.
- Lot area:10 Acres
Utilities
- Sewer:Septic Connected, Septic System
Finances and disclosures
- Price:$463,900
- Price per sq. ft.:$173.16
New listings near 16080 Mount Whitney
- New
 $1,185,000Active4 beds 2 baths3,000 sq. ft.
$1,185,000Active4 beds 2 baths3,000 sq. ft.17476 Fiddletown Road, Fiddletown, CA 95629
MLS# 226009399Listed by: R HOMES GROUP - New
 $434,000Active3 beds 2 baths1,812 sq. ft.
$434,000Active3 beds 2 baths1,812 sq. ft.19160 American Flat Road, Fiddletown, CA 95629
MLS# 226012008Listed by: EXP REALTY OF NORTHERN CA, INC  $339,900Active4 beds 3 baths1,920 sq. ft.
$339,900Active4 beds 3 baths1,920 sq. ft.18222 Fiddletown Road, Fiddletown, CA 95629
MLS# 226009807Listed by: GOLD RUSH REALTY GROUP $765,000Active5 beds 4 baths2,531 sq. ft.
$765,000Active5 beds 4 baths2,531 sq. ft.20400 Ponderosa Way, Fiddletown, CA 95629
MLS# 226009632Listed by: COLDWELL BANKER REALTY $540,000Pending3 beds 2 baths1,976 sq. ft.
$540,000Pending3 beds 2 baths1,976 sq. ft.20455 Ponderosa Way, Fiddletown, CA 95629
MLS# 226002577Listed by: FATHOM REALTY GROUP, INC. $694,900Active3 beds 3 baths2,148 sq. ft.
$694,900Active3 beds 3 baths2,148 sq. ft.17550 Lueders Court, Fiddletown, CA 95629
MLS# 225153610Listed by: HARVEY PELICANO, BROKER $899,900Active2 beds 1 baths1,344 sq. ft.
$899,900Active2 beds 1 baths1,344 sq. ft.Address Withheld By Seller, Fiddletown, CA 95629
MLS# 225144984Listed by: CHASE INTERNATIONAL $1,595,000Active3 beds 3 baths2,387 sq. ft.
$1,595,000Active3 beds 3 baths2,387 sq. ft.15045 Tyler Road, Fiddletown, CA 95629
MLS# 225143469Listed by: VISTA SOTHEBY'S INTERNATIONAL REALTY $589,000Active4 beds 3 baths2,948 sq. ft.
$589,000Active4 beds 3 baths2,948 sq. ft.17900 Holly Road, Fiddletown, CA 95629
MLS# 225133934Listed by: VISTA SOTHEBY'S INTERNATIONAL REALTY $85,000Active4.28 Acres
$85,000Active4.28 Acres0 Fiddletown Road, Fiddletown, CA 95689
MLS# 225132585Listed by: GOLD MINE REALTY

