17041 Hale Road, Fiddletown, CA 95629
Local realty services provided by:Better Homes and Gardens Real Estate Reliance Partners
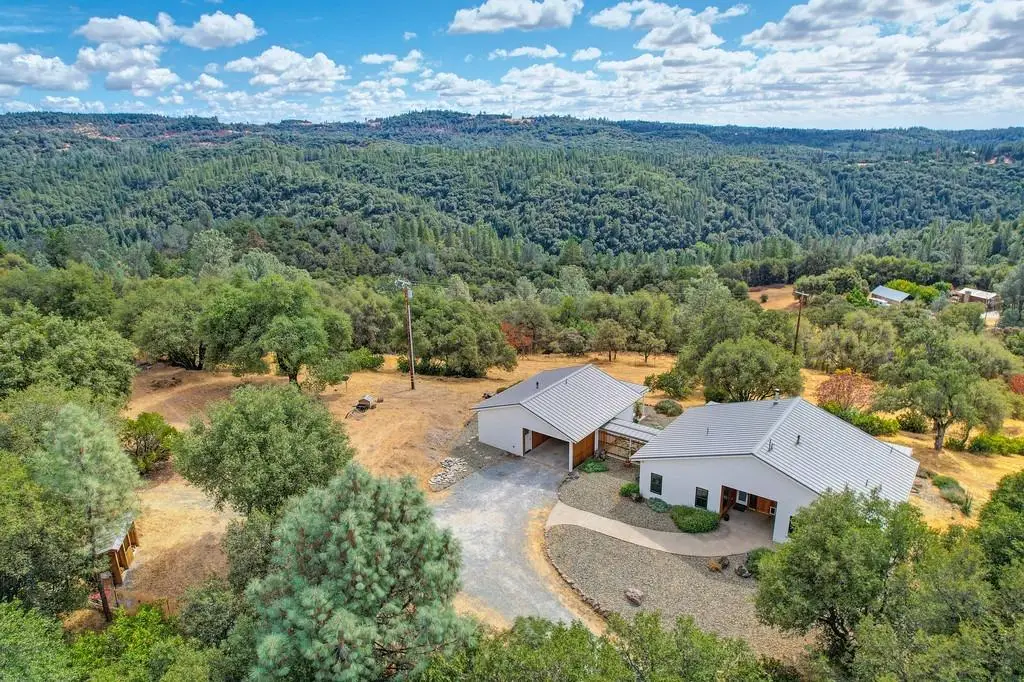
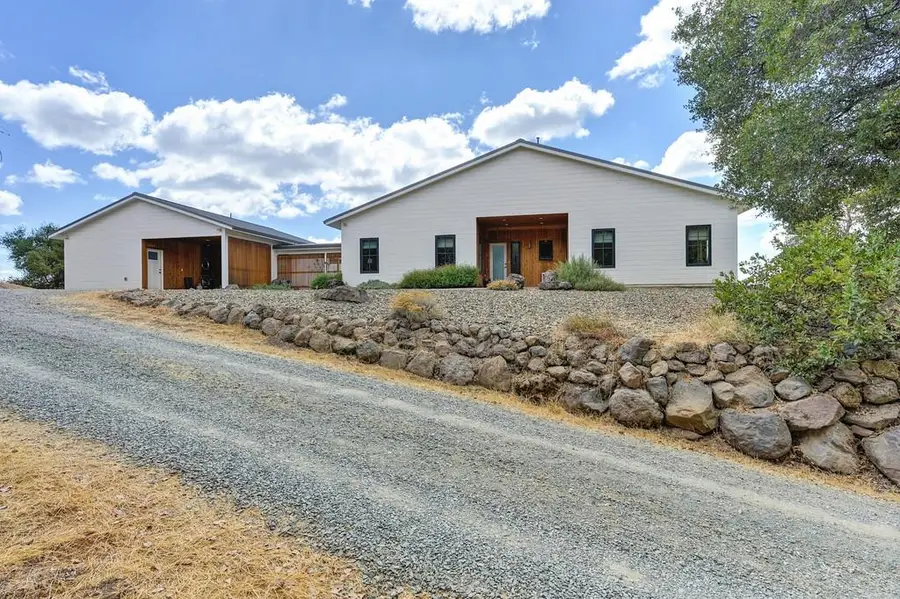

17041 Hale Road,Fiddletown, CA 95629
$850,000
- 3 Beds
- 3 Baths
- 1,912 sq. ft.
- Single family
- Active
Listed by:sarah zulim
Office:sierra gold realty
MLS#:225028113
Source:MFMLS
Price summary
- Price:$850,000
- Price per sq. ft.:$444.56
About this home
Experience Unparalleled Design in this Stunning Contemporary Retreat. Nestled on expansive, private acreage, this one of a kind, architecturally designed home, seamlessly blends modern elegance with natural beauty. From its sleek, sophisticated lines to its functionality, every detail has been meticulously crafted to maximize the breathtaking panoramic views. Immerse yourself in this fluid open concept home, creating an inviting atmosphere perfect for both entertaining and peaceful solitude. Separate ADU includes living, kitchen, bedroom & bathroom spaces, offering privacy, while connected to main home by covered breezeway & tucked behind beautifully designed carport which includes a spacious office/storage room and laundry. Thoughtfully designed by renowned SF ARCHITECT, ANDRE ROTHBLATT, and featured in FINE HOMEBUILDING MAGAZINE, this home truly showcases itself and its surroundings. Outside, expansive living areas invite you to enjoy the peace and beauty of nature, while acres of land provide endless possibilities for ag, recreation, garden, walking trails and more. Finished attic storage, detached garage, gated entry, owned solar, generator, fenced garden area, wood storage, upper ridge top meadow with nearly 360 degree views, lower meadow studded with oaks & those views!
Contact an agent
Home facts
- Year built:2018
- Listing Id #:225028113
- Added:160 day(s) ago
- Updated:August 15, 2025 at 02:44 PM
Rooms and interior
- Bedrooms:3
- Total bathrooms:3
- Full bathrooms:3
- Living area:1,912 sq. ft.
Heating and cooling
- Cooling:Ceiling Fan(s), Multi-Units
- Heating:Ductless, Wood Stove
Structure and exterior
- Roof:Metal
- Year built:2018
- Building area:1,912 sq. ft.
- Lot area:25.51 Acres
Utilities
- Sewer:Septic System
Finances and disclosures
- Price:$850,000
- Price per sq. ft.:$444.56
New listings near 17041 Hale Road
- New
 $2,998,000Active3 beds 4 baths3,893 sq. ft.
$2,998,000Active3 beds 4 baths3,893 sq. ft.15000 Tyler Road, Fiddletown, CA 95629
MLS# 41107129Listed by: LUXE REALTY GROUP 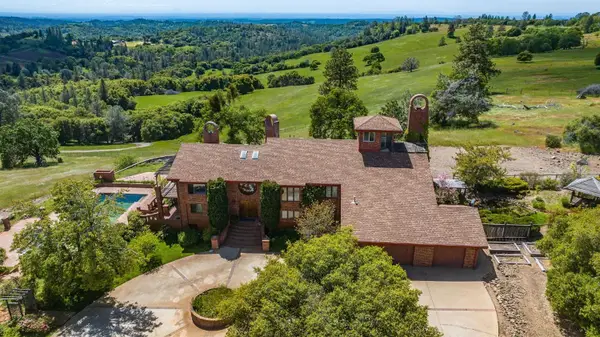 $2,595,000Active5 beds 6 baths5,461 sq. ft.
$2,595,000Active5 beds 6 baths5,461 sq. ft.15111 Tyler Road, Fiddletown, CA 95629
MLS# 225099435Listed by: DAVENPORT PROPERTIES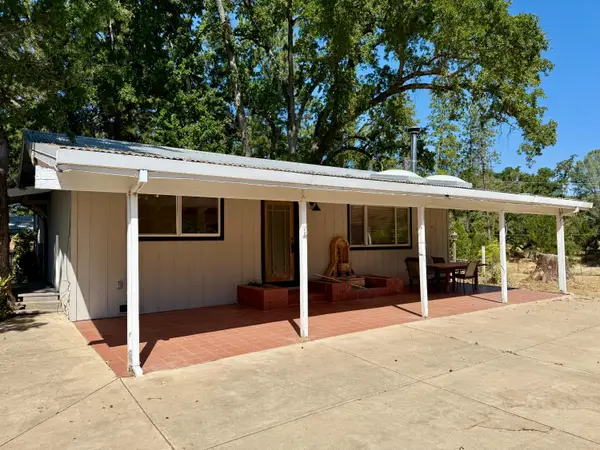 $450,000Active2 beds 2 baths1,280 sq. ft.
$450,000Active2 beds 2 baths1,280 sq. ft.3540 Bridgeport School Road, Fiddletown, CA 95629
MLS# 225094875Listed by: EXP REALTY OF CALIFORNIA, INC. $649,900Active3 beds 3 baths2,948 sq. ft.
$649,900Active3 beds 3 baths2,948 sq. ft.17900 Holly Road, Fiddletown, CA 95629
MLS# 225088492Listed by: JARED ENGLISH, BROKER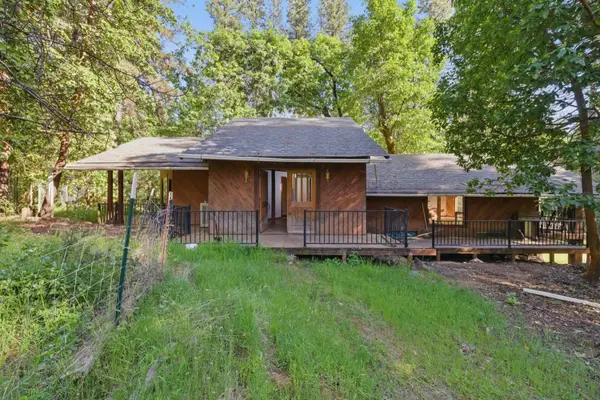 $500,000Active2 beds 1 baths1,200 sq. ft.
$500,000Active2 beds 1 baths1,200 sq. ft.19250 Fiddletown Road, Fiddletown, CA 95629
MLS# 225070318Listed by: GROUNDED R.E.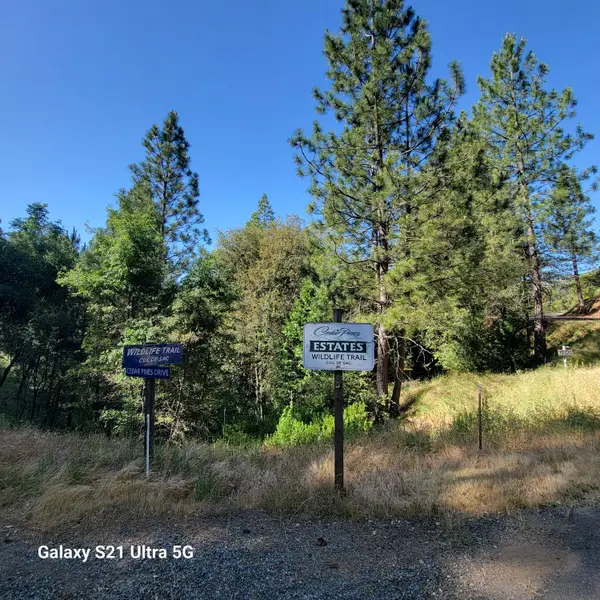 $145,000Active7.12 Acres
$145,000Active7.12 Acres18451 Wildlife Trail, Fiddletown, CA 95629
MLS# 225071920Listed by: REID & PRICE PROPERTIES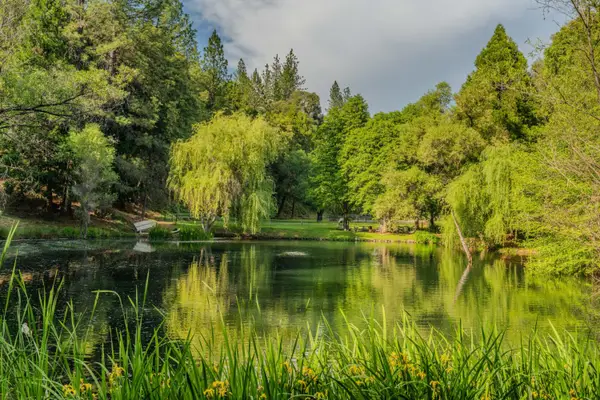 $1,159,000Active2 beds 2 baths1,200 sq. ft.
$1,159,000Active2 beds 2 baths1,200 sq. ft.20100 Black Oak Drive, Fiddletown, CA 95629
MLS# 225069391Listed by: VISTA SOTHEBY'S INTERNATIONAL REALTY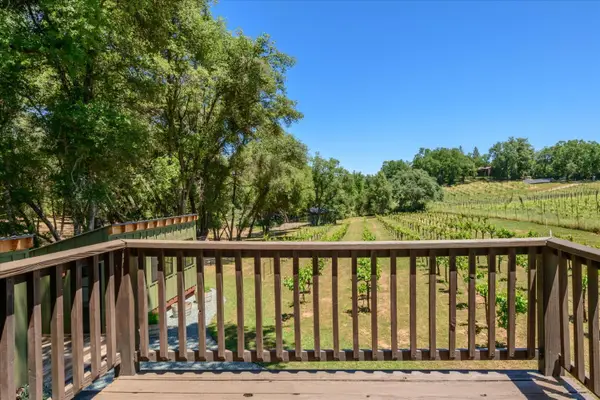 $774,900Active3 beds 3 baths1,512 sq. ft.
$774,900Active3 beds 3 baths1,512 sq. ft.13885 Wilma Court, Fiddletown, CA 95629
MLS# 225063815Listed by: WINDERMERE SIGNATURE PROPERTIES CAMERON PARK/PLACERVILLE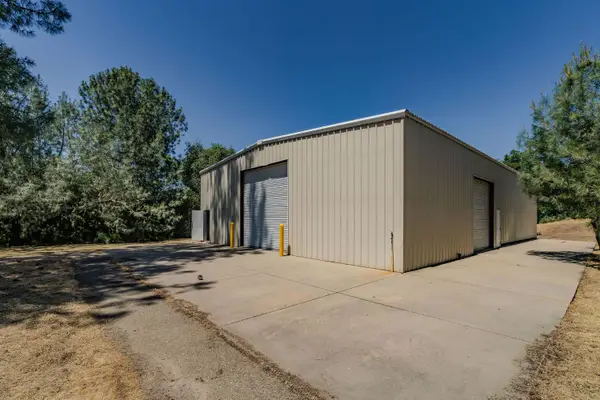 $825,000Active3 beds 2 baths1,552 sq. ft.
$825,000Active3 beds 2 baths1,552 sq. ft.14880 Tyler Road, Fiddletown, CA 95629
MLS# 225064912Listed by: JACKSON REALTY, INC.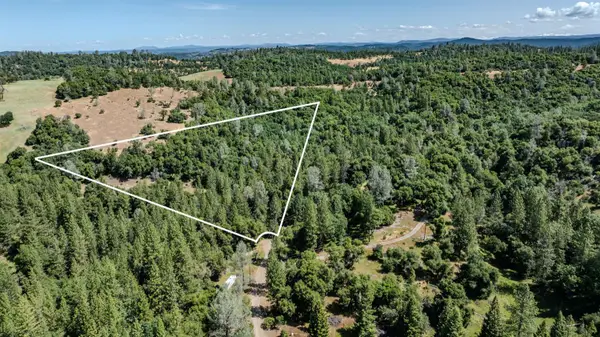 $85,000Active10.01 Acres
$85,000Active10.01 Acres20651 Bertone Road, Fiddletown, CA 95629
MLS# 225065873Listed by: VISTA SOTHEBY'S INTERNATIONAL REALTY
