1560 Goodenough, Fillmore, CA 93015
Local realty services provided by:Better Homes and Gardens Real Estate McQueen
1560 Goodenough,Fillmore, CA 93015
$1,550,000
- - Beds
- 4 Baths
- 4,080 sq. ft.
- Single family
- Active
Listed by: trisha perez, leanna georges
Office: sotheby's international realty
MLS#:225005704
Source:CA_VCMLS
Price summary
- Price:$1,550,000
- Price per sq. ft.:$379.9
About this home
Welcome to this beautifully crafted Mediterranean custom estate set along one of Ventura County's most scenic roads, where rolling hills and the Los Padres Mountains create an unforgettable backdrop. Resting on just over one acre, this private retreat boasts over 4,000 sqft. of estate living with endless possibilities. The main residence features 3,220 sqft., complemented by a separate 860 sqft. guest home designed as a mirror reflection of the main villa's architectural charm. Step through the front courtyard and into a home rich with European ambiance and timeless character. The interiors blend Old-World Mediterranean craftsmanship with thoughtful modern touches - vaulted wood-beamed ceilings, authentic travertine flooring, custom finishes, and tall French patio doors that fill the home with natural light. The formal dining room flows seamlessly into the grand living room which is framed by two soaring pillars, creating an impressive entrance - an ideal setting for intimate dinners or lively gatherings. The kitchen offers both charm and functionality with granite counters, a glass-tile backsplash, Monogram appliances, beautifully built custom cabinetry, and a large walk-in pantry. A few steps down, a cozy family room with wood-like flooring and oversized bay windows takes full advantage of the setting - the sweeping mountain view truly takes center stage in this inviting space. The luxurious primary suite is a sanctuary of its own, featuring vaulted ceilings, a built-in coffee bar with refrigerator, and both a window and French doors that frame the mountain views and open directly to the private pool terrace. The spa-inspired bath includes dual sinks, a soaking tub, an enlarged walk-in tile shower, a separate water closet, a dedicated massage-table area, and a generous walk-in closet. The secondary bedrooms are great-sized, and the indoor laundry room provides exceptional utility with ample cabinetry and a convenient linen sink. Just outside, the estate invites year-round indoor-outdoor living with multiple covered patios, a built-in BBQ, and idyllic spaces for Al fresco dining or enjoying morning coffee overlooking the mountains. The gated pool area is perfectly positioned to capture the views as well, offering a serene, private retreat. The estate includes a 3-car garage, an exceptionally long driveway with room for all the toys, RV parking with hookups, and private parking for the guest house, which also features its own driveway and separate metered utilities - a rare and valuable benefit. Perfectly positioned across the property, the detached 2-bedroom, 1-bath guest home can be used for private quarters for extended family, luxurious guest space, or a desirable income-producing rental, the guest house elevates both the value and function of the compound. The grounds are embraced by mature fruit trees, avocado, orange, lemon, olive, and more, bringing both beauty and bounty throughout the seasons. With additional land and room for additional possibilities such as vineyards or future enhancements, the estate offers space to dream and expand. A true Mediterranean escape - custom crafted with style, surrounded by beauty, and designed to be lived in, loved, and shared.
Contact an agent
Home facts
- Year built:2006
- Listing ID #:225005704
- Added:51 day(s) ago
- Updated:January 11, 2026 at 03:37 PM
Rooms and interior
- Total bathrooms:4
- Half bathrooms:1
- Living area:4,080 sq. ft.
Heating and cooling
- Cooling:Central A/C
- Heating:Central Furnace, Fireplace, Natural Gas
Structure and exterior
- Roof:Spanish Clay Tile
- Year built:2006
- Building area:4,080 sq. ft.
- Lot area:1.03 Acres
Utilities
- Water:Well
- Sewer:Septic Tank
Finances and disclosures
- Price:$1,550,000
- Price per sq. ft.:$379.9
New listings near 1560 Goodenough
- New
 $205,000Active2 beds 2 baths1,536 sq. ft.
$205,000Active2 beds 2 baths1,536 sq. ft.250 E Telegraph #337, Fillmore, CA 93015
MLS# CRCV26006239Listed by: RICHARD RAMOS BROKER - New
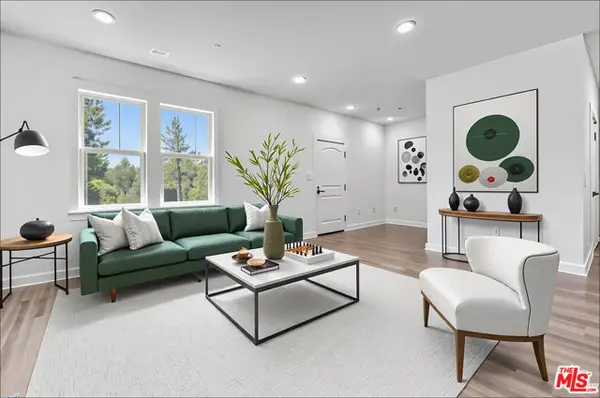 $699,950Active4 beds 3 baths2,138 sq. ft.
$699,950Active4 beds 3 baths2,138 sq. ft.513 Heritage Valley Pkwy, Fillmore, CA 93015
MLS# CL26633557Listed by: BEVERLY AND COMPANY, INC. - New
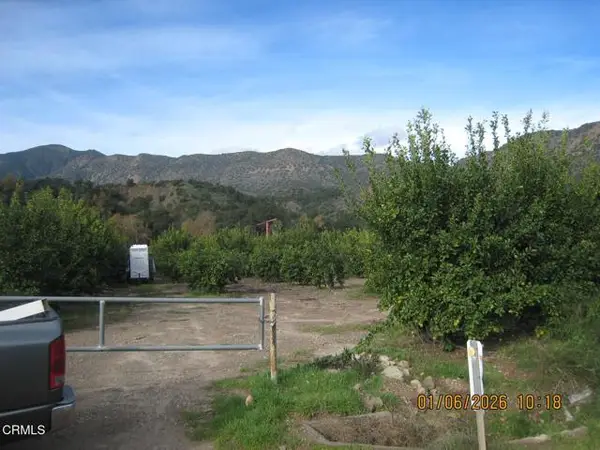 $840,000Active10.2 Acres
$840,000Active10.2 Acres0 Grand Avenue, Fillmore, CA 93015
MLS# CRV1-33953Listed by: RE/MAX GOLD COAST REALTORS - New
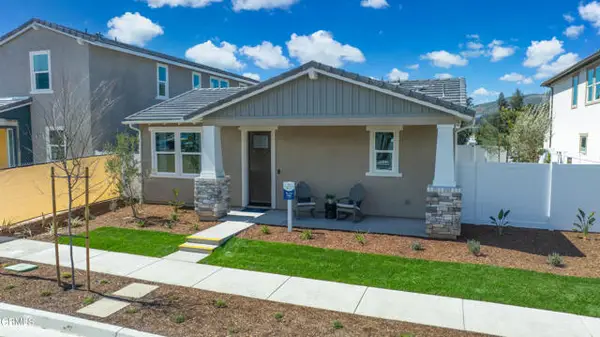 $748,990Active3 beds 3 baths1,591 sq. ft.
$748,990Active3 beds 3 baths1,591 sq. ft.217 Murcott Avenue, Piru, CA 93040
MLS# CRV1-33944Listed by: WILLIAMS HOMES INC - New
 $899,000Active4 beds 5 baths3,177 sq. ft.
$899,000Active4 beds 5 baths3,177 sq. ft.154 Azalea Street, Fillmore, CA 93015
MLS# CRSR26001778Listed by: COMPASS - New
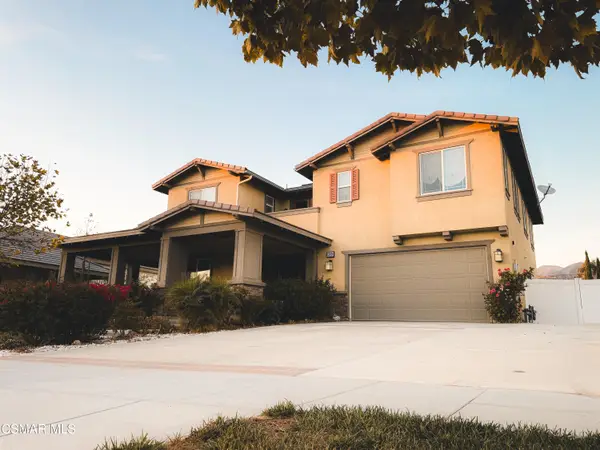 $985,000Active-- beds 5 baths3,177 sq. ft.
$985,000Active-- beds 5 baths3,177 sq. ft.309 Heritage Valley Pkwy, Fillmore, CA 93015
MLS# 225006027Listed by: KELLER WILLIAMS WESTLAKE VILLAGE  $199,900Active3 beds 2 baths1,248 sq. ft.
$199,900Active3 beds 2 baths1,248 sq. ft.250 E Telegraph Rd #30 #30, Fillmore, CA 93015
MLS# V1-33843Listed by: RE/MAX GOLD COAST REALTORS $725,000Active4 beds 2 baths2,264 sq. ft.
$725,000Active4 beds 2 baths2,264 sq. ft.313 C Street, Fillmore, CA 93015
MLS# CRV1-33818Listed by: DIAMOND REALTY $859,999Active4 beds 3 baths2,699 sq. ft.
$859,999Active4 beds 3 baths2,699 sq. ft.555 Kensington Drive, Fillmore, CA 93015
MLS# CRV1-33737Listed by: EXP REALTY OF CALIFORNIA INC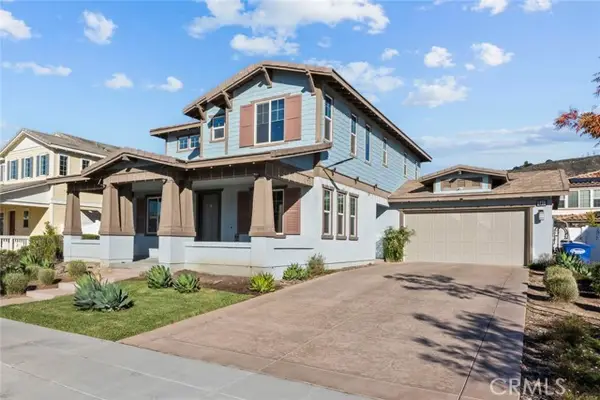 $915,000Active4 beds 3 baths2,647 sq. ft.
$915,000Active4 beds 3 baths2,647 sq. ft.341 Rose Street, Fillmore, CA 93015
MLS# CRSR25267971Listed by: EXP REALTY OF CALIFORNIA INC
