199 Rosewood Street, Fillmore, CA 93015
Local realty services provided by:Better Homes and Gardens Real Estate Royal & Associates
199 Rosewood Street,Fillmore, CA 93015
$690,000
- 4 Beds
- 3 Baths
- 1,742 sq. ft.
- Condominium
- Active
Listed by: candice yassini
Office: re/max gold coast realtors
MLS#:CRV1-30861
Source:Bay East, CCAR, bridgeMLS
Price summary
- Price:$690,000
- Price per sq. ft.:$396.1
- Monthly HOA dues:$190
About this home
2.25% ASSUMABLE VA LOAN!!!!!!!!!!! Welcome to this move-in ready 4-bedroom, 2.5-bathroom condo nestled in a peaceful gated community that perfectly blends tranquility with convenience. Enjoy a serene lifestyle with access to outstanding community amenities including a sparkling pool and spa, a basketball court, and a lush neighborhood park -- ideal for both relaxation and recreation.This energy-efficient home features solar panels, helping reduce utility costs, and boasts low HOA dues. Inside, you'll find stylish Pergo flooring, granite kitchen countertops, and a bright, open layout perfect for comfortable living and entertaining.Step outside to your newly redone backyard, a private retreat ideal for outdoor dining or quiet evenings under the stars.Centrally located near top-rated schools, local parks, and with easy access to the 126 freeway, this home offers convenience for commuters and families alike.Don't miss the opportunity to own this beautiful, well-maintained property that truly has it all -- location, comfort, and community.
Contact an agent
Home facts
- Year built:2016
- Listing ID #:CRV1-30861
- Added:240 day(s) ago
- Updated:February 27, 2026 at 03:33 PM
Rooms and interior
- Bedrooms:4
- Total bathrooms:3
- Full bathrooms:2
- Flooring:Carpet, Laminate
- Kitchen Description:Dishwasher, Gas Range, Microwave, Pantry
- Living area:1,742 sq. ft.
Heating and cooling
- Cooling:Ceiling Fan(s), Central Air
- Heating:Solar
Structure and exterior
- Year built:2016
- Building area:1,742 sq. ft.
- Architectural Style:Condominium
- Levels:2 Story
Finances and disclosures
- Price:$690,000
- Price per sq. ft.:$396.1
Features and amenities
- Appliances:Dishwasher, Gas Range, Microwave
- Laundry features:Gas Dryer Hookup, Inside
New listings near 199 Rosewood Street
- New
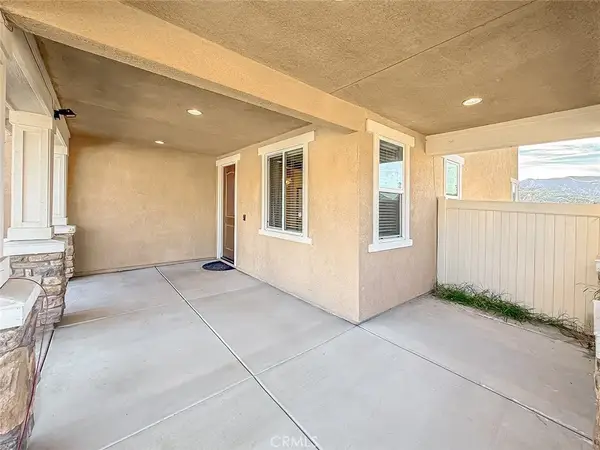 $899,900Active5 beds 3 baths2,734 sq. ft.
$899,900Active5 beds 3 baths2,734 sq. ft.458 Edgewood Drive, Fillmore, CA 93015
MLS# SR25273479Listed by: PINNACLE ESTATE PROPERTIES - New
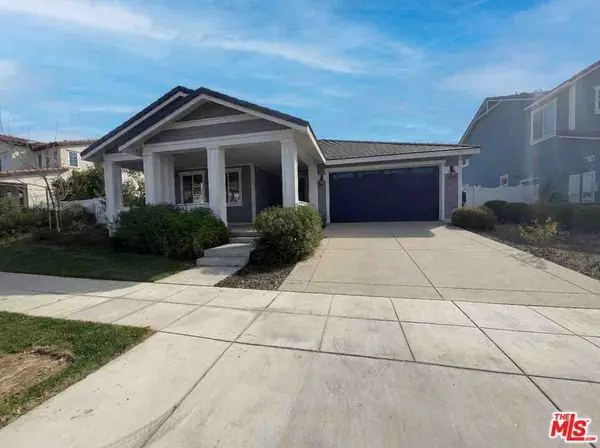 $800,000Active3 beds 3 baths2,000 sq. ft.
$800,000Active3 beds 3 baths2,000 sq. ft.264 Rose Street, Fillmore, CA 93015
MLS# 26657079Listed by: OPENDOOR BROKERAGE INC. - New
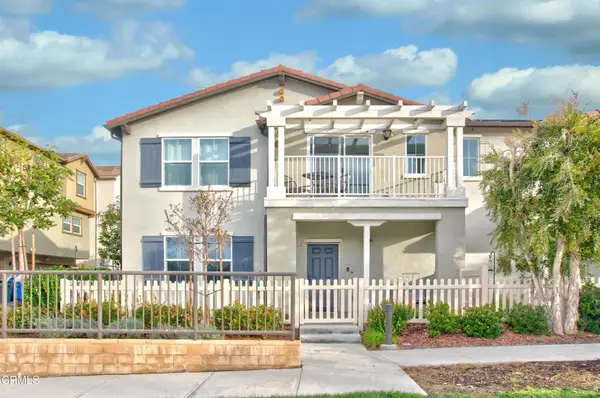 $625,000Active3 beds 3 baths2,156 sq. ft.
$625,000Active3 beds 3 baths2,156 sq. ft.549 Heritage Parkway, Fillmore, CA 93015
MLS# V1-34888Listed by: COMFORT REAL ESTATE SRVC INC - Open Sat, 12 to 3pmNew
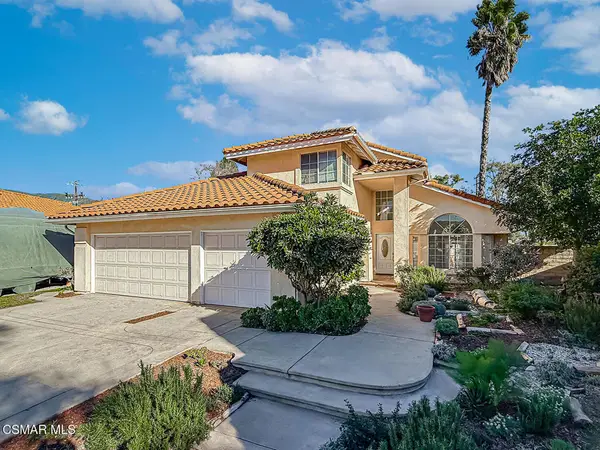 $774,900Active4 beds 3 baths2,165 sq. ft.
$774,900Active4 beds 3 baths2,165 sq. ft.1106 Mockingbird Lane, Fillmore, CA 93015
MLS# 226000863Listed by: 805 PARTNERS INC - New
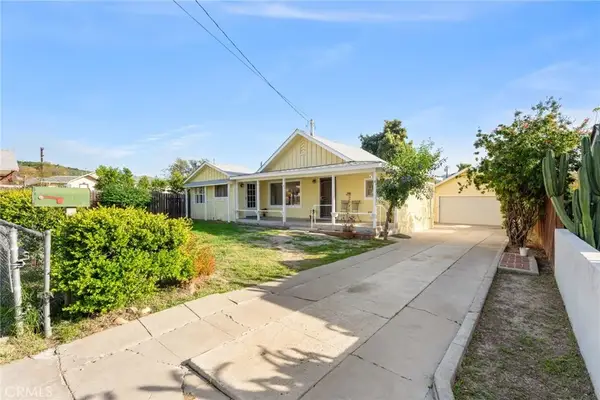 $675,000Active2 beds 2 baths1,268 sq. ft.
$675,000Active2 beds 2 baths1,268 sq. ft.318 Bard, Fillmore, CA 93015
MLS# SR26035122Listed by: KELLER WILLIAMS VIP PROPERTIES - New
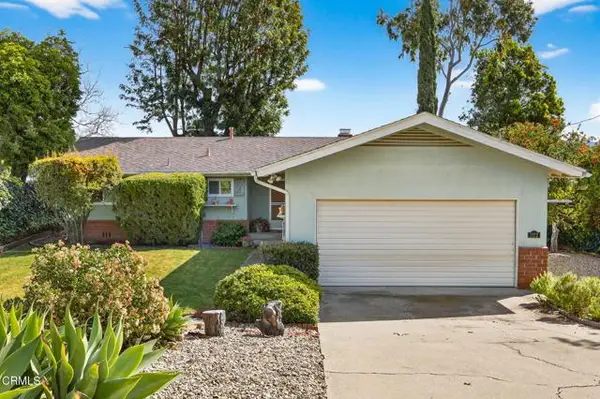 $739,000Active3 beds 2 baths1,368 sq. ft.
$739,000Active3 beds 2 baths1,368 sq. ft.1172 Oak Avenue, Fillmore, CA 93015
MLS# CRV1-34809Listed by: THE DUNBAR GROUP - New
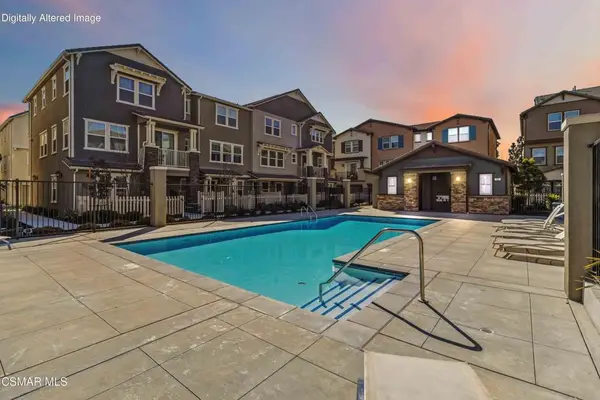 $629,950Active3 beds 3 baths1,805 sq. ft.
$629,950Active3 beds 3 baths1,805 sq. ft.578 Apricot Lane, Fillmore, CA 93015
MLS# 226000813Listed by: PINNACLE ESTATE PROPERTIES, INC. - New
 $775,000Active4 beds 3 baths1,594 sq. ft.
$775,000Active4 beds 3 baths1,594 sq. ft.228 Parkhaven Court, Fillmore, CA 93015
MLS# CRV1-34807Listed by: RE/MAX GOLD COAST REALTORS - New
 $629,950Active3 beds 3 baths1,805 sq. ft.
$629,950Active3 beds 3 baths1,805 sq. ft.578 Apricot, Fillmore, CA 93015
MLS# 226000813Listed by: PINNACLE ESTATE PROPERTIES, INC. - New
 $1,249,000Active18.54 Acres
$1,249,000Active18.54 Acres0 Goodenough Rd Street, Fillmore, CA 93015
MLS# V1-34754Listed by: LIV SOTHEBY'S INTERNATIONAL

