330 Buttercup Street, Fillmore, CA 93015
Local realty services provided by:Better Homes and Gardens Real Estate Royal & Associates
Listed by: hitchcock & associates, nathan cardenas
Office: compass
MLS#:CRV1-33230
Source:CA_BRIDGEMLS
Price summary
- Price:$739,000
- Price per sq. ft.:$383.1
- Monthly HOA dues:$215
About this home
Welcome to Eastbridge at Heritage Grove! This beautifully upgraded home offers a bright open-concept layout with a kitchen that flows into the living and dining areas perfect for gatherings or everyday life. The kitchen features quartz counters, subway tile backsplash, a pantry, and a spacious island. Step outside to a private, low-maintenance yard with gorgeous pavers and detached office shed complete with electrical ideal for working from home or creative projects. Upstairs, you'll find the stunning primary suite with its own balcony overlooking the Fillmore Mountains, a walk-in closet, and a spa-like ensuite with a soaking tub and separate shower. Three additional bedrooms, a full hall bath, and a convenient laundry room complete the second level. Upgrades include luxury vinyl plank flooring throughout, new window coverings and plantation shutters, modern fixtures and lighting, a whole-house water filtration system, and owned solar for energy efficiency. Enjoy access to the community's resort-style amenities including a pool, 27-acre nature park, playground, and picnic areas -- plus easy access to local trails and outdoor recreation.
Contact an agent
Home facts
- Year built:2022
- Listing ID #:CRV1-33230
- Added:62 day(s) ago
- Updated:January 09, 2026 at 03:45 PM
Rooms and interior
- Bedrooms:4
- Total bathrooms:3
- Full bathrooms:2
- Living area:1,929 sq. ft.
Heating and cooling
- Cooling:Central Air
- Heating:Central, Forced Air
Structure and exterior
- Year built:2022
- Building area:1,929 sq. ft.
- Lot area:0.11 Acres
Finances and disclosures
- Price:$739,000
- Price per sq. ft.:$383.1
New listings near 330 Buttercup Street
- New
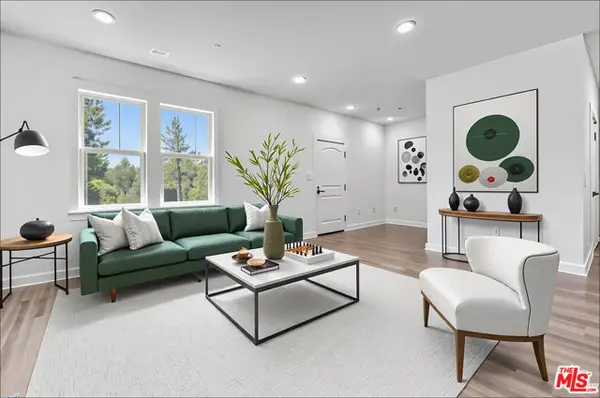 $699,950Active4 beds 3 baths2,138 sq. ft.
$699,950Active4 beds 3 baths2,138 sq. ft.513 Heritage Valley Pkwy, Fillmore, CA 93015
MLS# CL26633557Listed by: BEVERLY AND COMPANY, INC. - New
 $840,000Active0 Acres
$840,000Active0 Acres0 Grand, Fillmore, CA 93015
MLS# V1-33953Listed by: RE/MAX GOLD COAST REALTORS - New
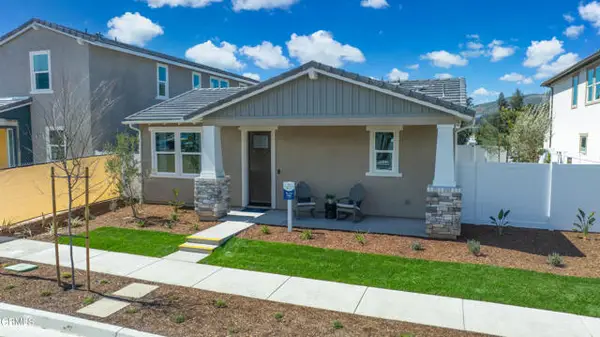 $748,990Active3 beds 3 baths1,591 sq. ft.
$748,990Active3 beds 3 baths1,591 sq. ft.217 Murcott Avenue, Piru, CA 93040
MLS# CRV1-33944Listed by: WILLIAMS HOMES INC - New
 $899,000Active4 beds 5 baths3,177 sq. ft.
$899,000Active4 beds 5 baths3,177 sq. ft.154 Azalea Street, Fillmore, CA 93015
MLS# CRSR26001778Listed by: COMPASS - New
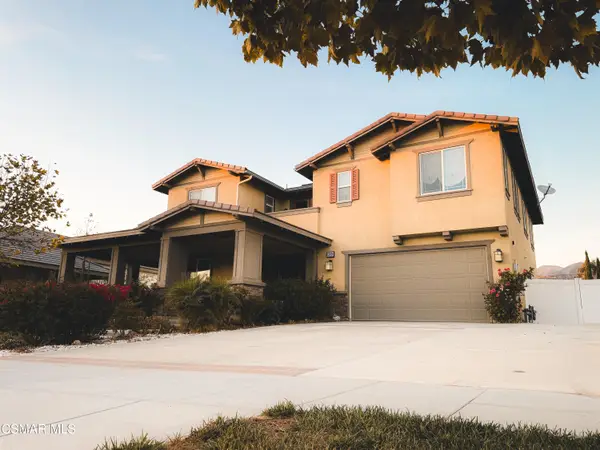 $985,000Active-- beds 5 baths3,177 sq. ft.
$985,000Active-- beds 5 baths3,177 sq. ft.309 Heritage Valley Pkwy, Fillmore, CA 93015
MLS# 225006027Listed by: KELLER WILLIAMS WESTLAKE VILLAGE  $199,900Active3 beds 2 baths1,248 sq. ft.
$199,900Active3 beds 2 baths1,248 sq. ft.250 E Telegraph Rd #30 #30, Fillmore, CA 93015
MLS# V1-33843Listed by: RE/MAX GOLD COAST REALTORS $725,000Active4 beds 2 baths2,264 sq. ft.
$725,000Active4 beds 2 baths2,264 sq. ft.313 C Street, Fillmore, CA 93015
MLS# CRV1-33818Listed by: DIAMOND REALTY $859,999Active4 beds 3 baths2,699 sq. ft.
$859,999Active4 beds 3 baths2,699 sq. ft.555 Kensington Drive, Fillmore, CA 93015
MLS# CRV1-33737Listed by: EXP REALTY OF CALIFORNIA INC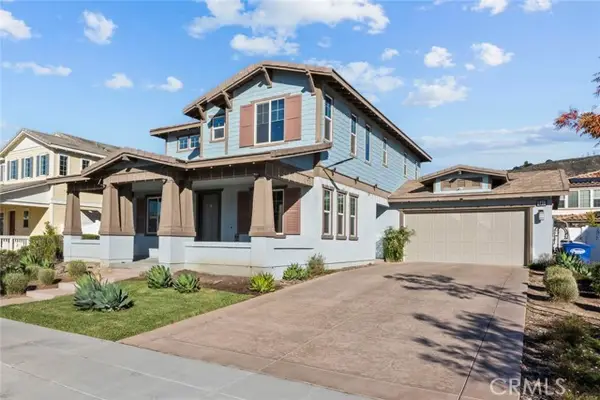 $915,000Active4 beds 3 baths2,647 sq. ft.
$915,000Active4 beds 3 baths2,647 sq. ft.341 Rose Street, Fillmore, CA 93015
MLS# CRSR25267971Listed by: EXP REALTY OF CALIFORNIA INC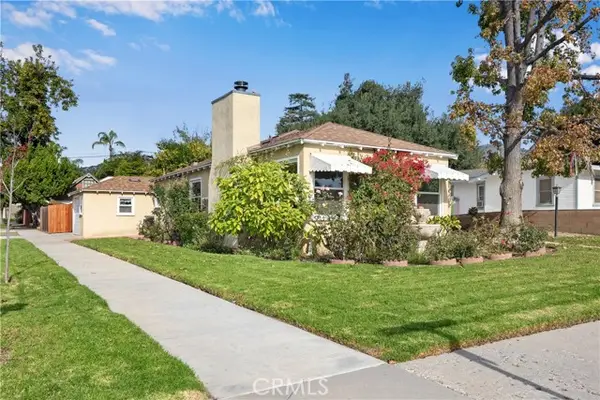 $650,000Active2 beds 1 baths1,335 sq. ft.
$650,000Active2 beds 1 baths1,335 sq. ft.569 Kensington Drive, Fillmore, CA 93015
MLS# CROC25264549Listed by: THE OPPENHEIM GROUP
