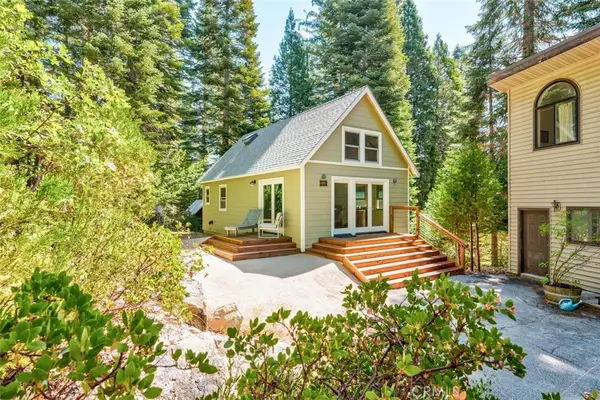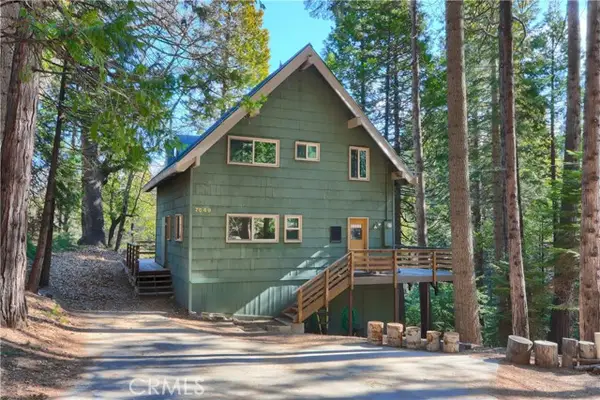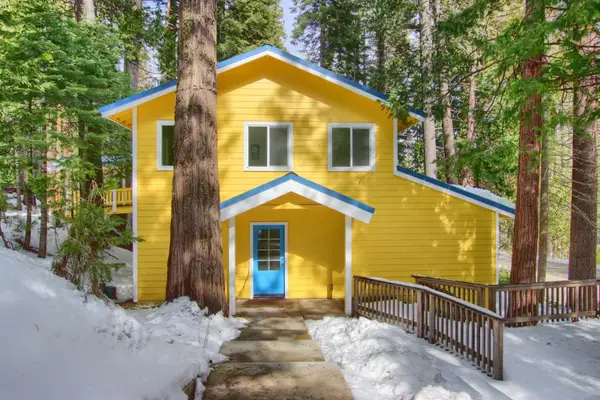1163 Silvertip Lane, Fish Camp, CA 93623
Local realty services provided by:Better Homes and Gardens Real Estate GoldLeaf
1163 Silvertip Lane,Fish Camp, CA 93623
$810,000
- 3 Beds
- - Baths
- 2,500 sq. ft.
- Single family
- Active
Listed by: valerie allen
Office: century 21 select real estate
MLS#:628944
Source:CA_FMLS
Price summary
- Price:$810,000
- Price per sq. ft.:$324
About this home
Back on the Market!!! Welcome to Half Dome Hideaway - a one-of-a-kind, custom-built, tri-level mountain cabin with 2,500 square feet of living space, originally crafted in 1979 by the Seller's parents. Thoughtfully renovated and currently a thriving vacation rental, this licensed vacation rental property is located just 2.4 miles from Yosemite's southern entrance, tucked away in the peaceful mountain community of Fish Camp.Perched at 5,100 feet elevation, the home offers three separate levels, each featuring its own bedroom and full bathroom, perfect for privacy and comfort. The lower level is designed for fun and relaxation, complete with a game room featuring a piano, billiards table, cozy propane stove, wet bar, and dart board. The upper bedroom/bath loft area looks down on the main level.On the main floor, you'll find a stunning custom stone fireplace with a gas insert, oversized picture windows that frame the natural beauty outside, a spacious dining area, and a well-appointed kitchen. The roof was replaced approximately three years ago, offering peace of mind for years to come. Seller in process with Mariposa County to expand septic to accommodate 8 guests.This mountain retreat comes fully furnished and is truly turn-key, ideal as a second home, a ready-to-go vacation rental, or both. Bonus: it's EV charger-equipped for modern convenience.Come experience this ultimate mountain escape for yourself!
Contact an agent
Home facts
- Year built:1979
- Listing ID #:628944
- Added:255 day(s) ago
- Updated:December 24, 2025 at 03:45 PM
Rooms and interior
- Bedrooms:3
- Living area:2,500 sq. ft.
Heating and cooling
- Cooling:Central Heat & Cool
Structure and exterior
- Roof:Composition
- Year built:1979
- Building area:2,500 sq. ft.
- Lot area:0.37 Acres
Schools
- High school:Yosemite
- Middle school:Yosemite
- Elementary school:Yosemite
Utilities
- Water:Shared Well
- Sewer:Septic Tank
Finances and disclosures
- Price:$810,000
- Price per sq. ft.:$324
New listings near 1163 Silvertip Lane
 $725,000Active2 beds -- baths1,600 sq. ft.
$725,000Active2 beds -- baths1,600 sq. ft.7731 Forest Drive, Fish Camp, CA 93623
MLS# 640523Listed by: CENTURY 21 DITTON REALTY $655,000Active2 beds 3 baths1,600 sq. ft.
$655,000Active2 beds 3 baths1,600 sq. ft.7731 Forest Drive, Fish Camp, CA 93623
MLS# FR25267897Listed by: CENTURY 21 DITTON REALTY $495,000Active3 beds 2 baths1,536 sq. ft.
$495,000Active3 beds 2 baths1,536 sq. ft.1153 Silver Tip Lane, Fish Camp, CA 93623
MLS# FR25155912Listed by: IRON KEY REAL ESTATE $399,000Active1 beds -- baths432 sq. ft.
$399,000Active1 beds -- baths432 sq. ft.1174 Railroad, Fish Camp, CA 93623
MLS# 632712Listed by: CENTURY 21 SELECT REAL ESTATE $710,000Active5 beds -- baths2,782 sq. ft.
$710,000Active5 beds -- baths2,782 sq. ft.1173 Railroad Avenue, Fish Camp, CA 93623
MLS# 632701Listed by: CENTURY 21 SELECT REAL ESTATE $399,000Active3 beds 2 baths1,120 sq. ft.
$399,000Active3 beds 2 baths1,120 sq. ft.7649 Forest Drive, Fish Camp, CA 93623
MLS# MP25018899Listed by: EXP REALTY OF CALIFORNIA INC. $790,000Active6 beds 5 baths2,784 sq. ft.
$790,000Active6 beds 5 baths2,784 sq. ft.1144 Railroad Lane, FISH CAMP, CA 93623
MLS# 81987452Listed by: BEYCOME BROKERAGE REALTY INC.
