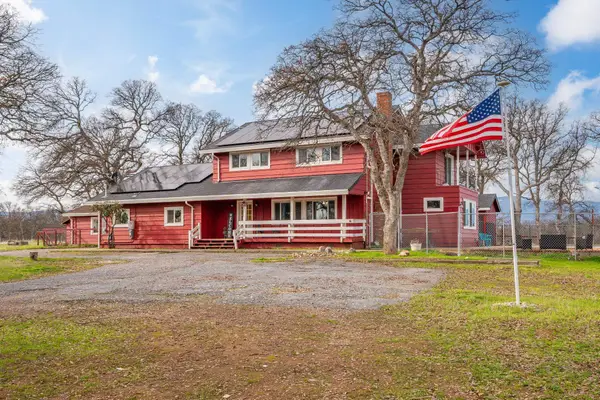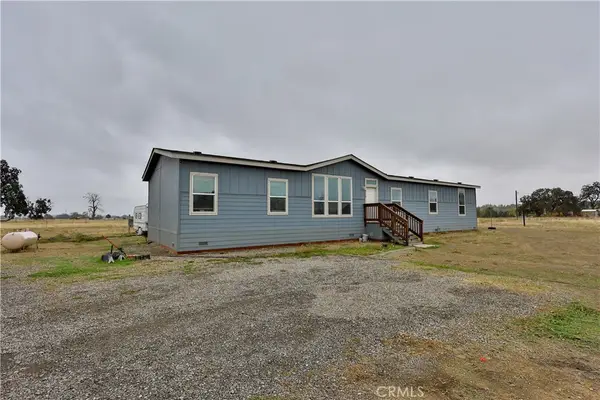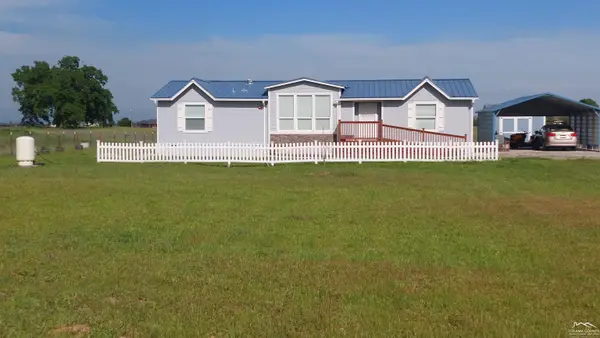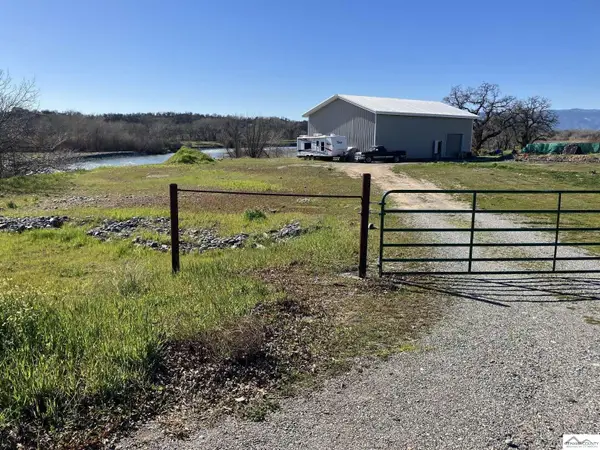4250 Osborn Road, Flournoy, CA 96029
Local realty services provided by:Better Homes and Gardens Real Estate Everything Real Estate
4250 Osborn Road,Flournoy, CA 96029
$425,000
- 3 Beds
- 2 Baths
- 1,503 sq. ft.
- Mobile / Manufactured
- Active
Listed by: michael moller
Office: moller realty group
MLS#:225041470
Source:MFMLS
Price summary
- Price:$425,000
- Price per sq. ft.:$282.77
About this home
Enjoy the country? You'll love this 5.91-acre location just 14 miles West of Corning! The country and mountain views are wonderful. The peace and quite will sooth your soul! Low history of crime and great neighbors how can you go wrong? The Flournoy Elementary School is easy walking distance down the street. The Flournoy Store just minutes away. The well built all electric 2009 Manufactured Home sets on a 433A foundation, has a lifetime metal roof and 1,503 square feet of qualify living space! On entering the home the great room gives a spacious feeling with the coffered ceiling in the living room and vaulted ceiling in the kitchen. Large windows in the living room allow wonderful views of the Coast Mountain Range and enjoy those amazing sunsets! Nicely appointed kitchen with breakfast bar and Cabinet Island, stainless steel appliances, granite counter tops, recessed lighting and an ample dining area! Split floor plan with vaulted ceilings in all the bedrooms! The master bedroom suite is on one side of the home and the other two bedrooms and guest bathroom on the opposite side. The master bathroom has two sinks, large stall shower and garden tub for those wonderful soaking baths. Wood deck on the back of home with amazing views. Amazing well, 125 feet with estimated 50 GPM.
Contact an agent
Home facts
- Year built:2009
- Listing ID #:225041470
- Added:326 day(s) ago
- Updated:February 24, 2026 at 03:52 PM
Rooms and interior
- Bedrooms:3
- Total bathrooms:2
- Full bathrooms:2
- Living area:1,503 sq. ft.
Heating and cooling
- Cooling:Ceiling Fan(s), Central
- Heating:Central, Electric
Structure and exterior
- Roof:Metal
- Year built:2009
- Building area:1,503 sq. ft.
- Lot area:5.91 Acres
Utilities
- Sewer:Septic Connected, Septic System
Finances and disclosures
- Price:$425,000
- Price per sq. ft.:$282.77
New listings near 4250 Osborn Road
 $575,000Active-- beds -- baths
$575,000Active-- beds -- baths4265 Osborn Road, Flournoy, CA 96029
MLS# 20250862Listed by: CENTURY 21 SELECT REAL ESTATE INC. $575,000Pending5 beds 5 baths3,850 sq. ft.
$575,000Pending5 beds 5 baths3,850 sq. ft.4265 Osborn Road, Flournoy, CA 96029
MLS# 20250845Listed by: CENTURY 21 SELECT REAL ESTATE INC. $545,000Active4 beds 2 baths2,418 sq. ft.
$545,000Active4 beds 2 baths2,418 sq. ft.4210 Osborn Road, Flournoy, CA 96029
MLS# SN25254529Listed by: BETTER CHOICE REAL ESTATE $545,000Active4 beds 2 baths2,418 sq. ft.
$545,000Active4 beds 2 baths2,418 sq. ft.4210 Osborn Road, Flournoy, CA 96029
MLS# SN25254529Listed by: BETTER CHOICE REAL ESTATE $425,000Active3 beds 2 baths1,503 sq. ft.
$425,000Active3 beds 2 baths1,503 sq. ft.4250 Osborn Road #Osborn Road, Flournoy, CA 96029
MLS# 20250243Listed by: MOLLER REALTY GROUP $324,500Active1 beds 1 baths1,200 sq. ft.
$324,500Active1 beds 1 baths1,200 sq. ft.16065 Paskenta Road, Flournoy, CA 96029
MLS# 20240261Listed by: DOMBROSKI REAL ESTATE

