1141 Sandy Creek Drive, Folsom, CA 95630
Local realty services provided by:Better Homes and Gardens Real Estate Royal & Associates
1141 Sandy Creek Drive,Folsom, CA 95630
$515,900
- 2 Beds
- 2 Baths
- 1,020 sq. ft.
- Single family
- Active
Listed by:cornel vancea
Office:alliance bay realty
MLS#:225067743
Source:MFMLS
Price summary
- Price:$515,900
- Price per sq. ft.:$505.78
- Monthly HOA dues:$140
About this home
Just Listed in Folsom - Perfect for VA, FHA & First-Time Buyers Instant Pre-Approval! Fully Remodeled Walk to Outlet Shopping A Must-See Home! Don't miss this incredible opportunity to own a beautifully remodeled home in Folsom for under $540,000! Whether you're using VA, FHA financing or you're a first-time buyer, this property is the perfect fit - and you can get INSTANT pre-approval for financing! ✨ Property Features: Stylish, fully renovated interior Modern kitchen with updated appliances Open floor plan with tons of natural light Updated bathrooms, new flooring, and more 📍 Prime Folsom Location: Walking distance to Folsom Premium Outlets, restaurants, and parks Top-rated schools and family-friendly neighborhood Quick access to Highway 50 for easy commuting 💰 Affordable, move-in ready, and won't last long! 📞 Call today to schedule your private showing or click to get pre-approved instantly - your new home in Folsom is waiting! Termite & Roof Clearance provided.
Contact an agent
Home facts
- Year built:1994
- Listing ID #:225067743
- Added:126 day(s) ago
- Updated:September 30, 2025 at 02:59 PM
Rooms and interior
- Bedrooms:2
- Total bathrooms:2
- Full bathrooms:2
- Living area:1,020 sq. ft.
Heating and cooling
- Cooling:Ceiling Fan(s), Central
- Heating:Fireplace(s), Gas, Natural Gas
Structure and exterior
- Roof:Tile
- Year built:1994
- Building area:1,020 sq. ft.
- Lot area:0.06 Acres
Utilities
- Sewer:Public Sewer
Finances and disclosures
- Price:$515,900
- Price per sq. ft.:$505.78
New listings near 1141 Sandy Creek Drive
- New
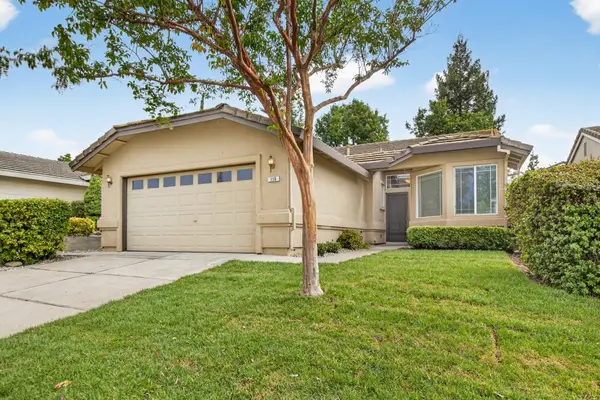 $620,000Active3 beds 2 baths1,258 sq. ft.
$620,000Active3 beds 2 baths1,258 sq. ft.110 Lembi Drive, Folsom, CA 95630
MLS# 225121048Listed by: RE/MAX GOLD EL DORADO HILLS - New
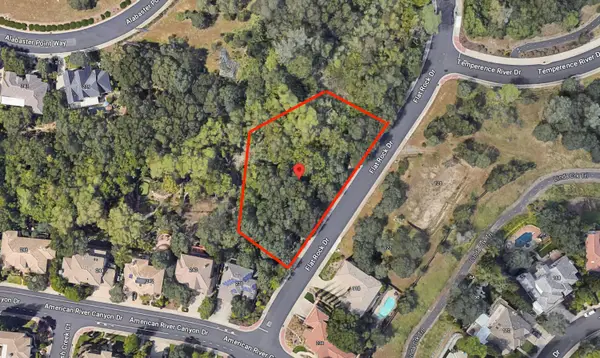 $315,000Active0.88 Acres
$315,000Active0.88 Acres119 Flat Rock Drive, Folsom, CA 95630
MLS# 225126489Listed by: GOLDEN REPUBLIC INC - New
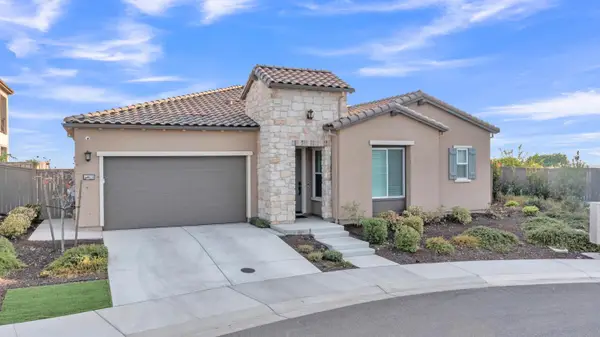 $1,249,000Active3 beds 4 baths2,626 sq. ft.
$1,249,000Active3 beds 4 baths2,626 sq. ft.14820 Sun Peak Drive, Folsom, CA 95630
MLS# 225126293Listed by: EXP REALTY OF CALIFORNIA INC. - New
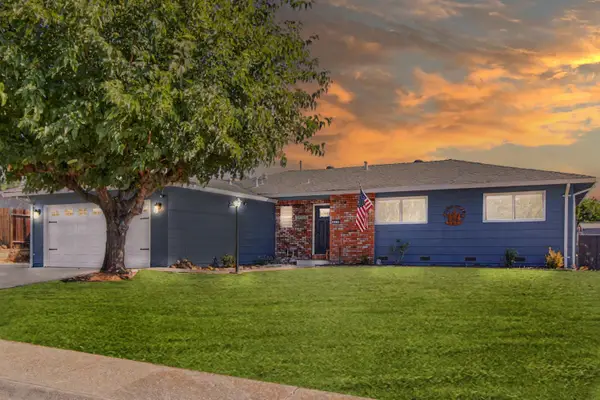 $639,000Active3 beds 2 baths1,404 sq. ft.
$639,000Active3 beds 2 baths1,404 sq. ft.214 Rugosa Drive, Folsom, CA 95630
MLS# 225121078Listed by: HOUSE REAL ESTATE - New
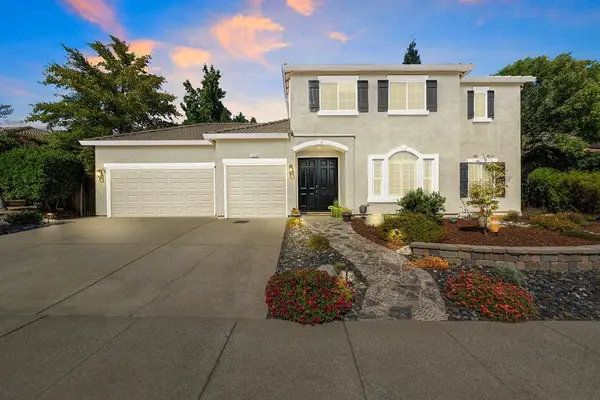 $899,000Active4 beds 3 baths2,680 sq. ft.
$899,000Active4 beds 3 baths2,680 sq. ft.1038 Pintail Circle, Folsom, CA 95630
MLS# 225121269Listed by: M.O.R.E. REAL ESTATE GROUP - New
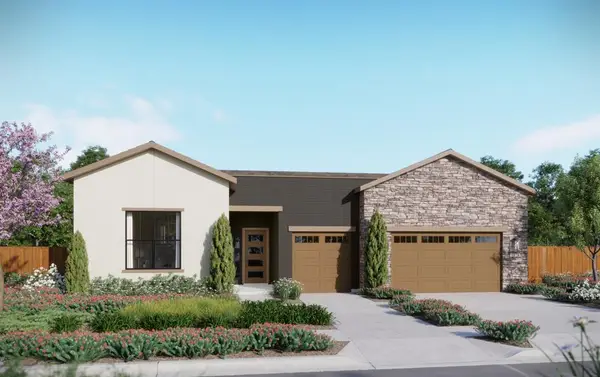 $1,732,942Active4 beds 5 baths2,960 sq. ft.
$1,732,942Active4 beds 5 baths2,960 sq. ft.4677 Dehone Circle, Folsom, CA 95630
MLS# 225125689Listed by: WOODSIDE HOMES OF NORTHERN CALIFORNIA, INC. - New
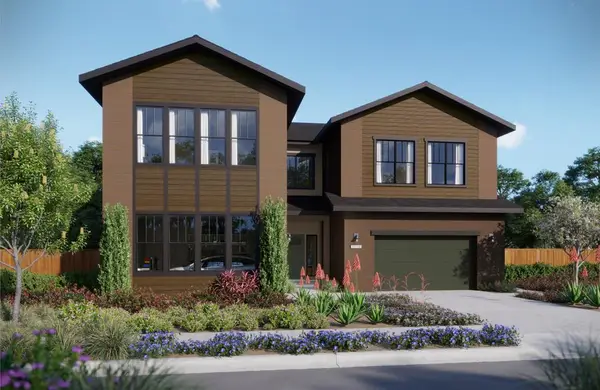 $2,049,990Active5 beds 6 baths4,359 sq. ft.
$2,049,990Active5 beds 6 baths4,359 sq. ft.4669 Dehone Circle, Folsom, CA 95630
MLS# 225125535Listed by: WOODSIDE HOMES OF NORTHERN CALIFORNIA, INC. - New
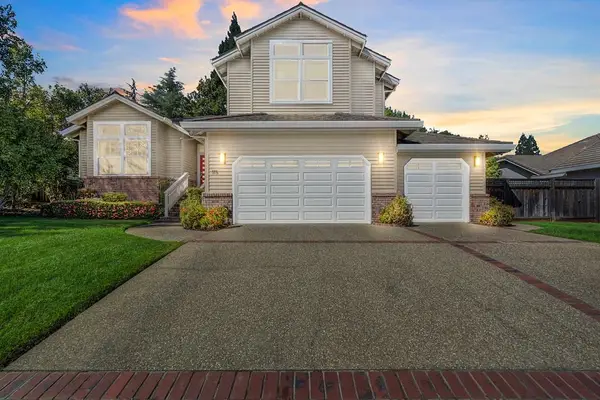 $1,049,000Active4 beds 3 baths2,744 sq. ft.
$1,049,000Active4 beds 3 baths2,744 sq. ft.115 American River Canyon Drive, Folsom, CA 95630
MLS# 225121062Listed by: M.O.R.E. REAL ESTATE GROUP 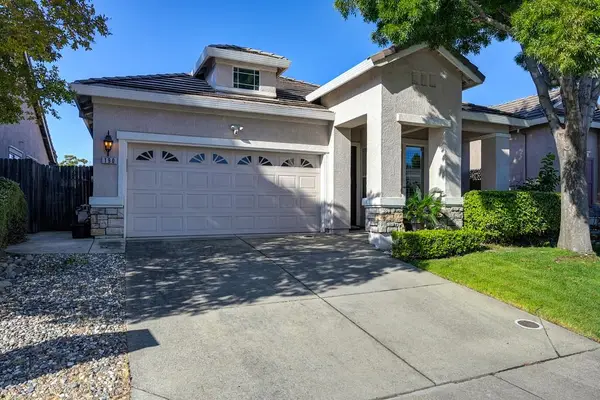 $639,900Pending3 beds 2 baths1,693 sq. ft.
$639,900Pending3 beds 2 baths1,693 sq. ft.190 Oxburough Drive, Folsom, CA 95630
MLS# 225123945Listed by: REALTY ONE GROUP COMPLETE- New
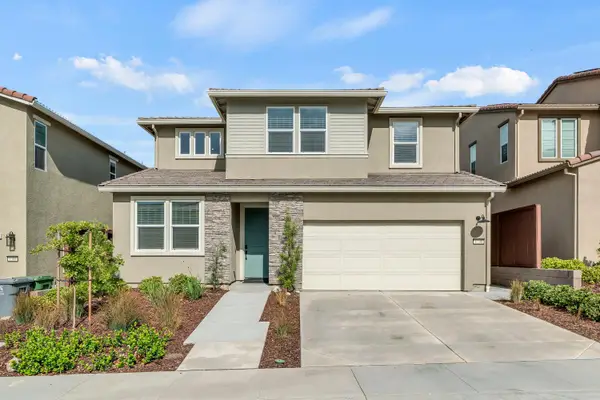 $715,000Active4 beds 3 baths2,239 sq. ft.
$715,000Active4 beds 3 baths2,239 sq. ft.4798 Tilly Drive, Folsom, CA 95630
MLS# 225125355Listed by: REALTY ONE GROUP COMPLETE
