1677 Osborne Court, Folsom, CA 95630
Local realty services provided by:Better Homes and Gardens Real Estate Everything Real Estate
Listed by:matthew sundermier
Office:blue waters mortgage and real estate group
MLS#:225086752
Source:MFMLS
Price summary
- Price:$749,900
- Price per sq. ft.:$449.04
- Monthly HOA dues:$165
About this home
Parkway Perfection! Nestled on a peaceful court and surrounded by nature, this stunning single-story home has it all. Extensively updated in 2023, the home features wide-plank luxury flooring throughout, a show-stopping chef's kitchen with sleek quartz countertops, Caf designer appliances, and a stylishly refreshed primary suite with a new soaking tub and spa-inspired shower. Step outside to a private yard that backs directly to the scenic Humbug Willow Creek Trailperfect for morning strolls, bike rides, or simply soaking in the serenity. With trail access just steps away at the end of the cul-de-sac, outdoor living has never been more convenient. Located in one of Folsom's most desirable neighborhoods, this home is minutes from Folsom Lake, Empire Ranch Golf Course, top-rated Empire Oaks Elementary, and all the amenities that make The Parkway such a sought-after community. Come experience the lifestyle you've been waiting for!
Contact an agent
Home facts
- Year built:2004
- Listing ID #:225086752
- Added:71 day(s) ago
- Updated:September 28, 2025 at 07:17 AM
Rooms and interior
- Bedrooms:3
- Total bathrooms:2
- Full bathrooms:2
- Living area:1,670 sq. ft.
Heating and cooling
- Cooling:Ceiling Fan(s), Central
- Heating:Central, Natural Gas, Smart Vent
Structure and exterior
- Roof:Tile
- Year built:2004
- Building area:1,670 sq. ft.
- Lot area:0.15 Acres
Finances and disclosures
- Price:$749,900
- Price per sq. ft.:$449.04
New listings near 1677 Osborne Court
- Open Sun, 1 to 4pmNew
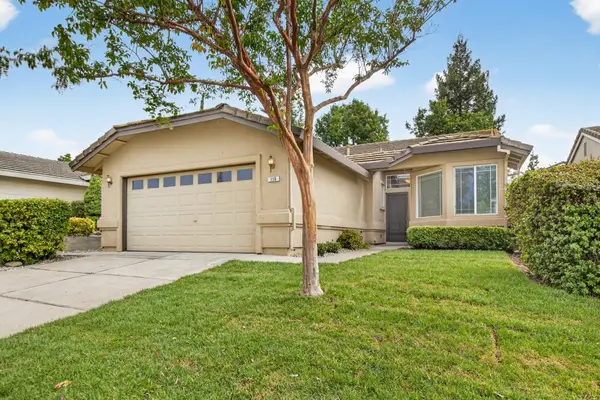 $620,000Active3 beds 2 baths1,258 sq. ft.
$620,000Active3 beds 2 baths1,258 sq. ft.110 Lembi Drive, Folsom, CA 95630
MLS# 225121048Listed by: RE/MAX GOLD EL DORADO HILLS - New
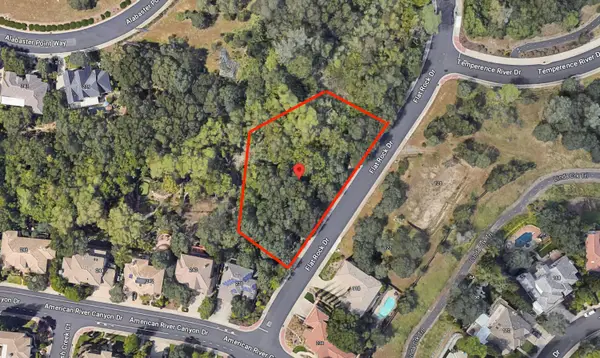 $315,000Active0.88 Acres
$315,000Active0.88 Acres119 Flat Rock Drive, Folsom, CA 95630
MLS# 225126489Listed by: GOLDEN REPUBLIC INC - Open Sun, 12 to 3pmNew
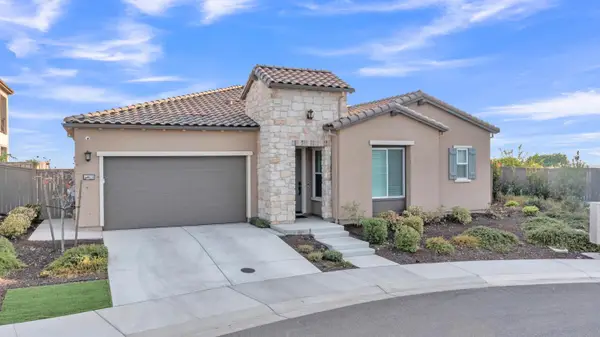 $1,249,000Active3 beds 4 baths2,626 sq. ft.
$1,249,000Active3 beds 4 baths2,626 sq. ft.14820 Sun Peak Drive, Folsom, CA 95630
MLS# 225126293Listed by: EXP REALTY OF CALIFORNIA INC. - Open Sun, 1 to 4pmNew
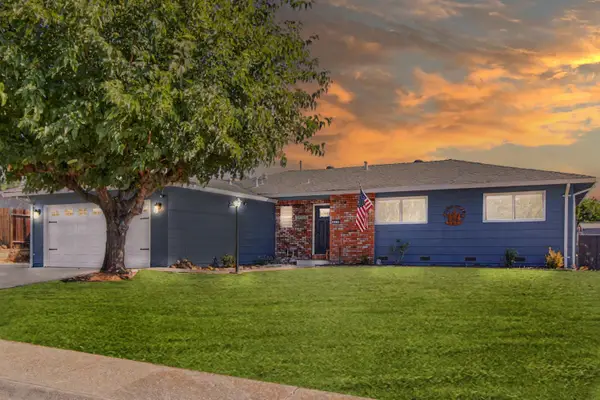 $639,000Active3 beds 2 baths1,404 sq. ft.
$639,000Active3 beds 2 baths1,404 sq. ft.214 Rugosa Drive, Folsom, CA 95630
MLS# 225121078Listed by: HOUSE REAL ESTATE - Open Sun, 1 to 3pmNew
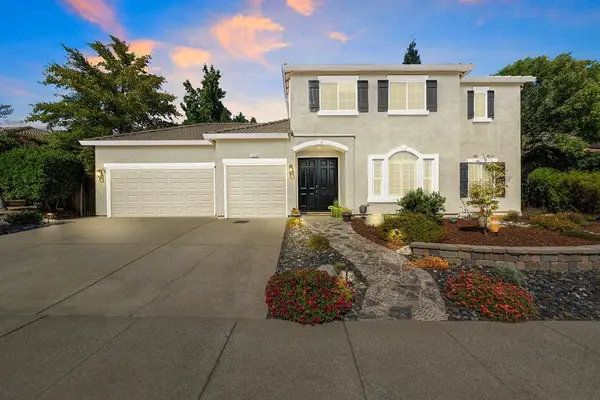 $899,000Active4 beds 3 baths2,680 sq. ft.
$899,000Active4 beds 3 baths2,680 sq. ft.1038 Pintail Circle, Folsom, CA 95630
MLS# 225121269Listed by: M.O.R.E. REAL ESTATE GROUP - New
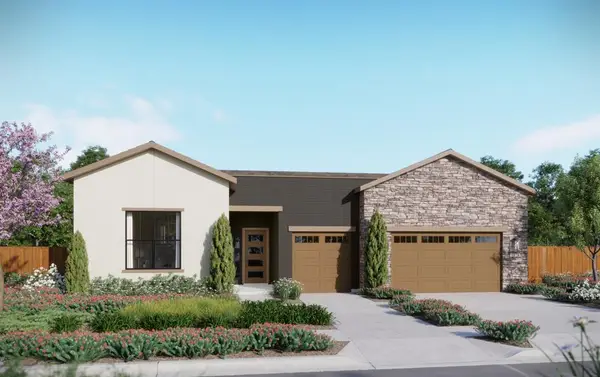 $1,732,942Active4 beds 5 baths2,960 sq. ft.
$1,732,942Active4 beds 5 baths2,960 sq. ft.4677 Dehone Circle, Folsom, CA 95630
MLS# 225125689Listed by: WOODSIDE HOMES OF NORTHERN CALIFORNIA, INC. - New
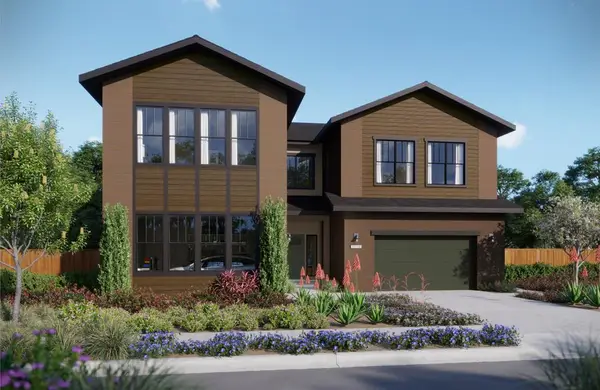 $2,049,990Active5 beds 6 baths4,359 sq. ft.
$2,049,990Active5 beds 6 baths4,359 sq. ft.4669 Dehone Circle, Folsom, CA 95630
MLS# 225125535Listed by: WOODSIDE HOMES OF NORTHERN CALIFORNIA, INC. - Open Sun, 1 to 3pmNew
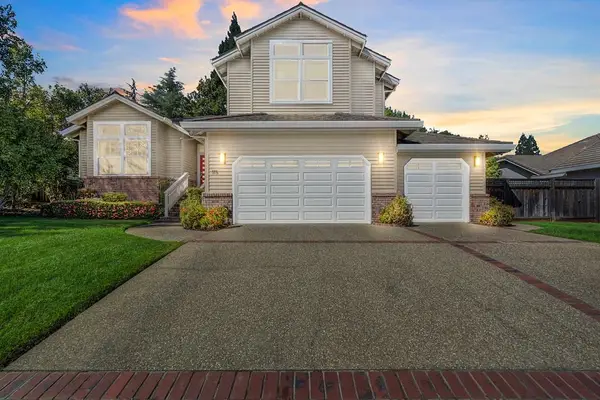 $1,049,000Active4 beds 3 baths2,744 sq. ft.
$1,049,000Active4 beds 3 baths2,744 sq. ft.115 American River Canyon Drive, Folsom, CA 95630
MLS# 225121062Listed by: M.O.R.E. REAL ESTATE GROUP - Open Sun, 12 to 2pmNew
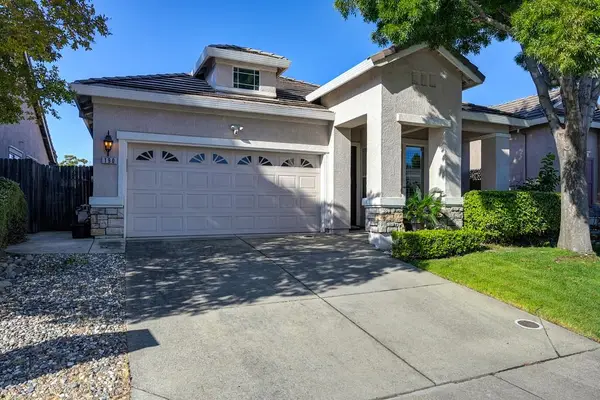 $639,900Active3 beds 2 baths1,693 sq. ft.
$639,900Active3 beds 2 baths1,693 sq. ft.190 Oxburough Drive, Folsom, CA 95630
MLS# 225123945Listed by: REALTY ONE GROUP COMPLETE - Open Sun, 11am to 1pmNew
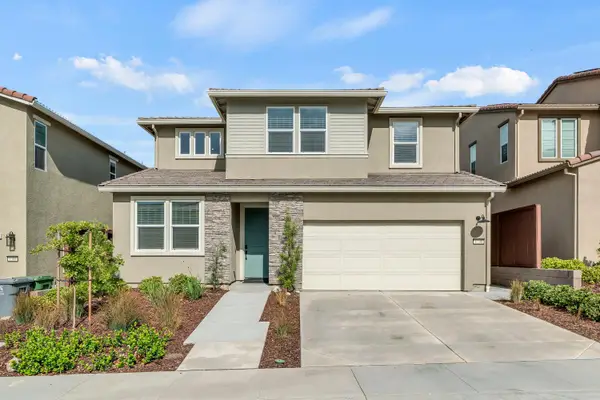 $715,000Active4 beds 3 baths2,239 sq. ft.
$715,000Active4 beds 3 baths2,239 sq. ft.4798 Tilly Drive, Folsom, CA 95630
MLS# 225125355Listed by: REALTY ONE GROUP COMPLETE
