1941 Broadford Drive, Folsom, CA 95630
Local realty services provided by:Better Homes and Gardens Real Estate Everything Real Estate
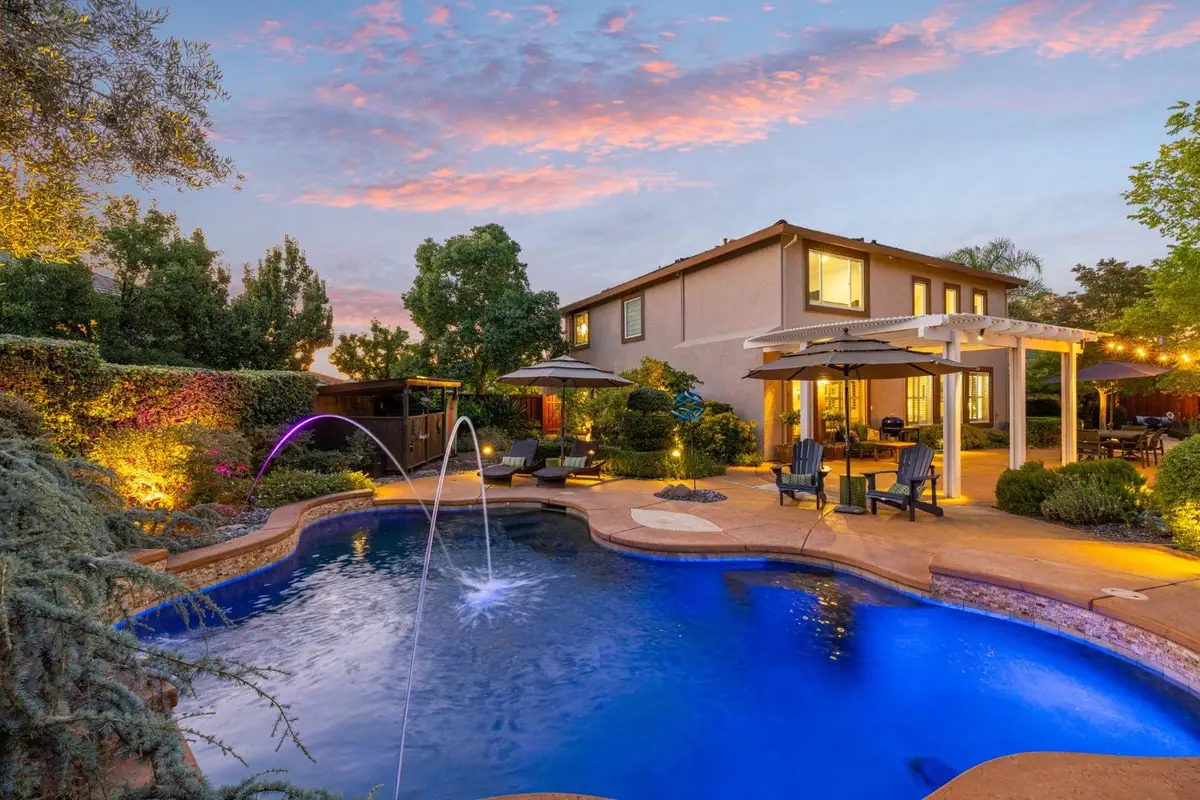
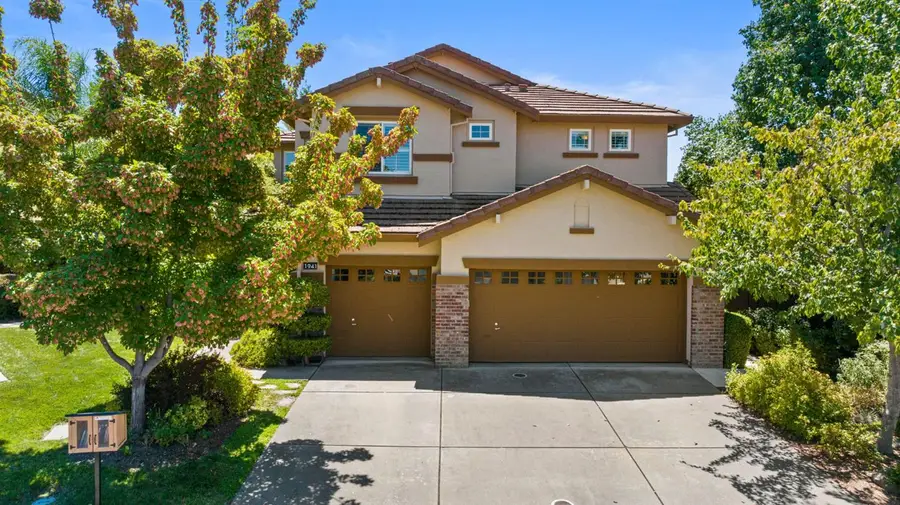
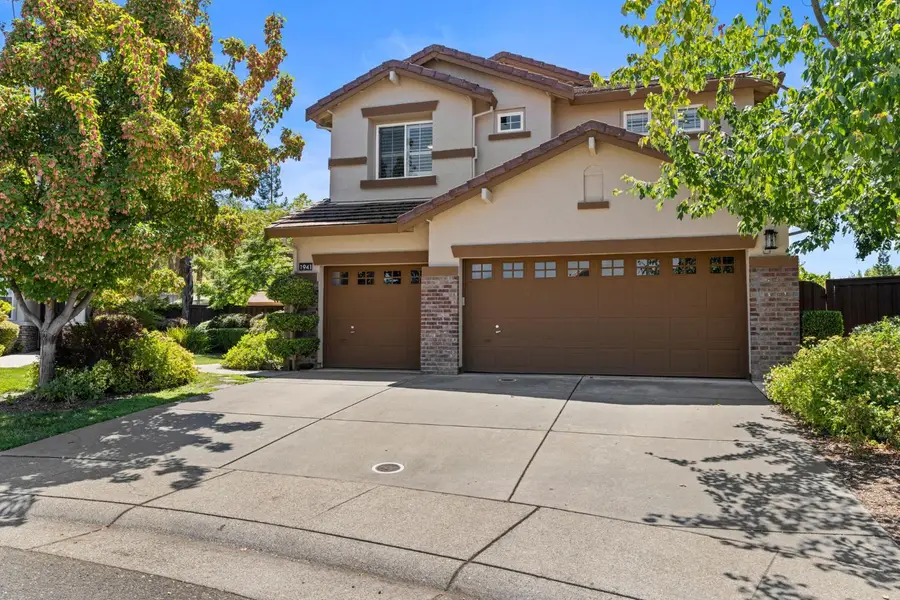
1941 Broadford Drive,Folsom, CA 95630
$899,500
- 4 Beds
- 3 Baths
- 2,250 sq. ft.
- Single family
- Pending
Listed by:john leonardi
Office:leonardi real estate
MLS#:225092880
Source:MFMLS
Price summary
- Price:$899,500
- Price per sq. ft.:$399.78
- Monthly HOA dues:$51.33
About this home
First time on the market! 1941 Broadford Drive is a rare gem in one of Folsom's most sought-after neighborhoods. This 4-bed, 2.5-bath home with a loft and 3-car garage sits on an expansive .31-acre lot a very rare find you simply must experience in person. Thoughtfully remodeled, features include a chef's kitchen with quartz counters, a leathered granite island, updated cabinetry, hardware, lighting, and luxury hardwood floors. The refreshed primary suite offers hardwood flooring, a stunning bath with quartz counters, soaking tub, and frameless glass shower. Additional upgrades include custom staircase balusters, newer carpet, and lighting. A newer HVAC system (2023) and fresh exterior paint completed July'25 add to the home's appeal. The backyard is a private resort featuring a heated PebbleTec saltwater pool with solar, putting green, bocce court, turf, two pergolas, stained concrete patio, and professional-grade landscape lighting. Raised garden beds, greenhouse, vineyard arbor, mature trees, and seasonal blooms complete this unforgettable retreat. Located near top-rated schools, parks, trails, and Folsom Lake.
Contact an agent
Home facts
- Year built:2000
- Listing Id #:225092880
- Added:21 day(s) ago
- Updated:August 15, 2025 at 07:13 AM
Rooms and interior
- Bedrooms:4
- Total bathrooms:3
- Full bathrooms:2
- Living area:2,250 sq. ft.
Heating and cooling
- Cooling:Ceiling Fan(s), Central, Whole House Fan
- Heating:Central
Structure and exterior
- Roof:Tile
- Year built:2000
- Building area:2,250 sq. ft.
- Lot area:0.31 Acres
Utilities
- Sewer:Public Sewer
Finances and disclosures
- Price:$899,500
- Price per sq. ft.:$399.78
New listings near 1941 Broadford Drive
- Open Sat, 1 to 4pmNew
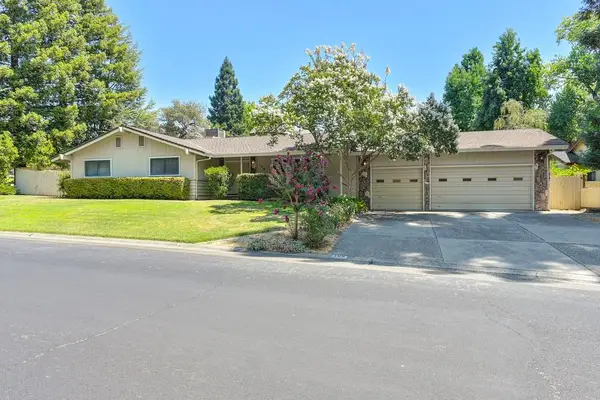 $775,000Active3 beds 3 baths2,032 sq. ft.
$775,000Active3 beds 3 baths2,032 sq. ft.109 Foxridge Drive, Folsom, CA 95630
MLS# 225107233Listed by: REALTY ONE GROUP COMPLETE - Open Sat, 10am to 12pmNew
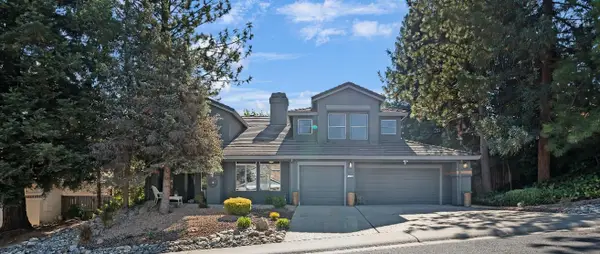 $950,000Active5 beds 3 baths2,521 sq. ft.
$950,000Active5 beds 3 baths2,521 sq. ft.112 Clemsford, Folsom, CA 95630
MLS# 225106985Listed by: EXP REALTY OF CALIFORNIA INC. - New
 $480,000Active2 beds 2 baths1,728 sq. ft.
$480,000Active2 beds 2 baths1,728 sq. ft.216 Vessona Cir, FOLSOM, CA 95630
MLS# 41108152Listed by: RE/MAX ACCORD - New
 $1,689,000Active4 beds 4 baths3,447 sq. ft.
$1,689,000Active4 beds 4 baths3,447 sq. ft.1319 Vineyard Court, Folsom, CA 95630
MLS# 225099123Listed by: KELLER WILLIAMS REALTY EDH - Open Sat, 11am to 1pmNew
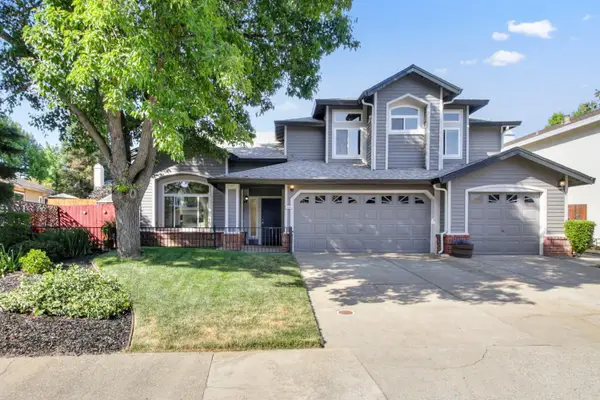 $850,000Active4 beds 3 baths2,471 sq. ft.
$850,000Active4 beds 3 baths2,471 sq. ft.134 Keller Circle, Folsom, CA 95630
MLS# 225107149Listed by: NEWPOINT REALTY - Open Sat, 12 to 4pmNew
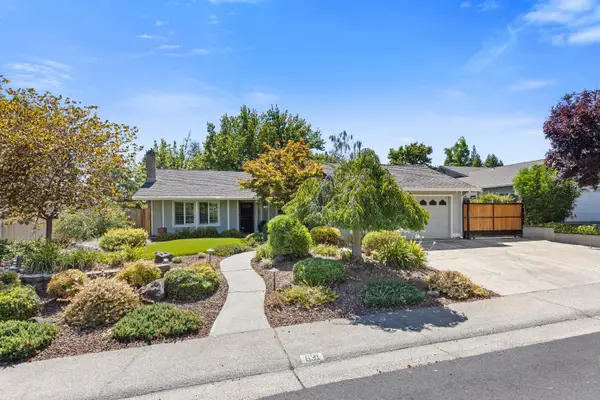 $734,950Active3 beds 2 baths1,746 sq. ft.
$734,950Active3 beds 2 baths1,746 sq. ft.631 Flower, Folsom, CA 95630
MLS# 225102080Listed by: REALTY ONE GROUP COMPLETE - New
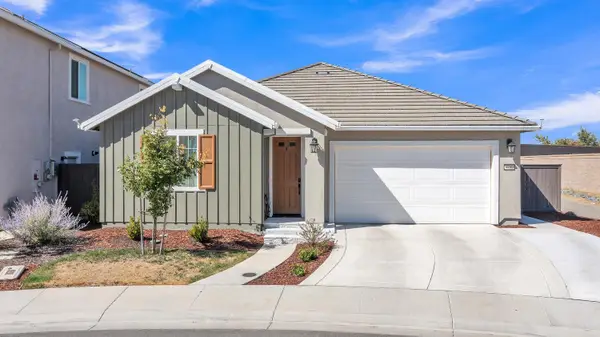 $875,000Active4 beds 3 baths2,150 sq. ft.
$875,000Active4 beds 3 baths2,150 sq. ft.4750 Scenic Vista Court, Folsom, CA 95630
MLS# 225106858Listed by: EXP REALTY OF CALIFORNIA INC. - New
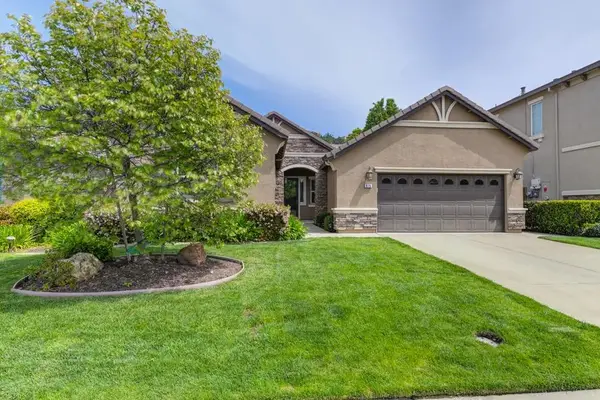 $785,000Active3 beds 2 baths1,919 sq. ft.
$785,000Active3 beds 2 baths1,919 sq. ft.975 Hildebrand Circle, Folsom, CA 95630
MLS# 225106878Listed by: AMP REAL ESTATE INC. - Open Sat, 1 to 4pmNew
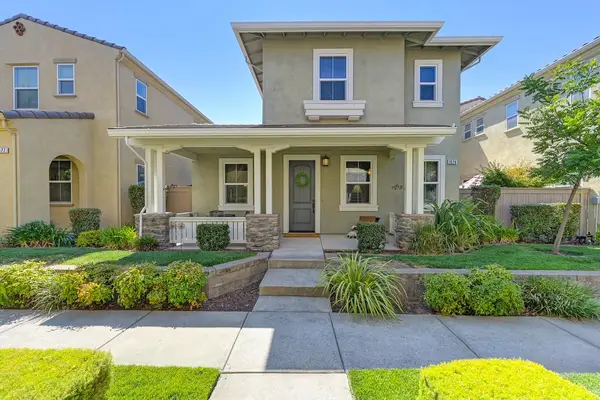 $649,000Active2 beds 3 baths1,874 sq. ft.
$649,000Active2 beds 3 baths1,874 sq. ft.1579 Bonanza Lane, Folsom, CA 95630
MLS# 225105714Listed by: COLDWELL BANKER REALTY - Open Sat, 1 to 4pmNew
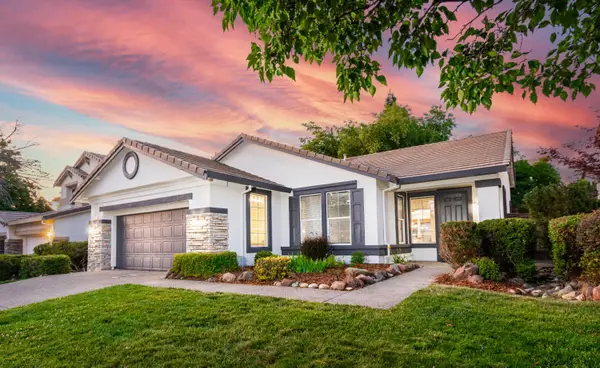 $724,995Active3 beds 2 baths1,773 sq. ft.
$724,995Active3 beds 2 baths1,773 sq. ft.1076 Callander Way, Folsom, CA 95630
MLS# 225105925Listed by: REAL LIFE REAL ESTATE
