2142 Haverhill Drive, Folsom, CA 95630
Local realty services provided by:Better Homes and Gardens Real Estate Royal & Associates
2142 Haverhill Drive,Folsom, CA 95630
$769,000
- 4 Beds
- 3 Baths
- 2,279 sq. ft.
- Single family
- Active
Listed by:shirin karimi tararani
Office:prime real estate
MLS#:225126664
Source:MFMLS
Price summary
- Price:$769,000
- Price per sq. ft.:$337.43
About this home
Move-In Ready in Desirable Broadstone! This beautifully maintained former Elliott Model Home, proudly owned by its original owner, is located near scenic Oak Ave Parkway in the heart of Folsom. With a full pest clearance and many recent repairs already completed, this home offers peace of mind and immediate comfort for its next owner. Light-filled interiors feature newer luxury vinyl plank flooring downstairs, fresh interior paint (including the garage), a newer HVAC system, water heater, and more. The flexible floor plan sits on a spacious, landscaped lot and includes a rare 3-car garage with convenient pass-throughperfect for extra parking or workspace. Enjoy the best of Folsom living with nearby top-rated schools, parks, trails, shopping, dining, healthcare, and recreation just minutes away. This is more than a homeit's a lifestyle in one of Folsom's most sought-after neighborhoods.
Contact an agent
Home facts
- Year built:1998
- Listing ID #:225126664
- Added:65 day(s) ago
- Updated:September 30, 2025 at 02:59 PM
Rooms and interior
- Bedrooms:4
- Total bathrooms:3
- Full bathrooms:2
- Living area:2,279 sq. ft.
Heating and cooling
- Cooling:Central
- Heating:Central
Structure and exterior
- Roof:Shingle
- Year built:1998
- Building area:2,279 sq. ft.
- Lot area:0.17 Acres
Utilities
- Sewer:Public Sewer
Finances and disclosures
- Price:$769,000
- Price per sq. ft.:$337.43
New listings near 2142 Haverhill Drive
- New
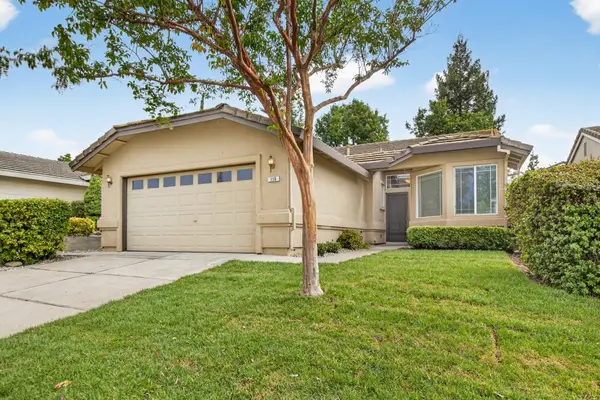 $620,000Active3 beds 2 baths1,258 sq. ft.
$620,000Active3 beds 2 baths1,258 sq. ft.110 Lembi Drive, Folsom, CA 95630
MLS# 225121048Listed by: RE/MAX GOLD EL DORADO HILLS - New
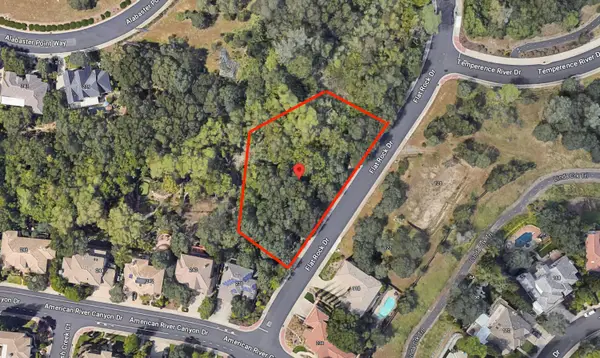 $315,000Active0.88 Acres
$315,000Active0.88 Acres119 Flat Rock Drive, Folsom, CA 95630
MLS# 225126489Listed by: GOLDEN REPUBLIC INC - New
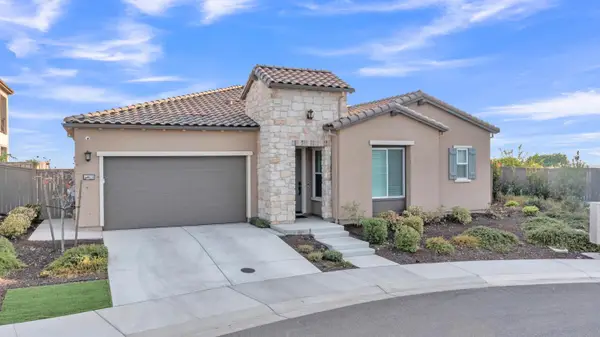 $1,249,000Active3 beds 4 baths2,626 sq. ft.
$1,249,000Active3 beds 4 baths2,626 sq. ft.14820 Sun Peak Drive, Folsom, CA 95630
MLS# 225126293Listed by: EXP REALTY OF CALIFORNIA INC. - New
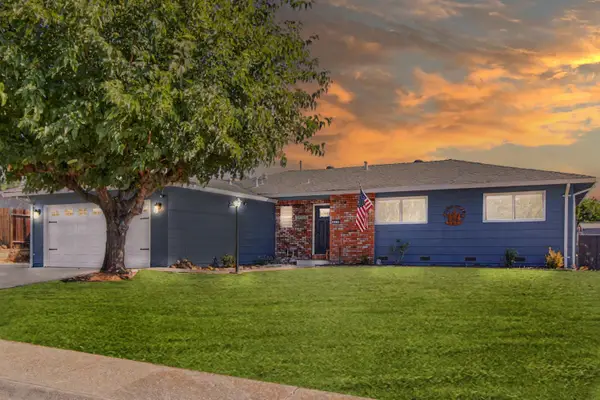 $639,000Active3 beds 2 baths1,404 sq. ft.
$639,000Active3 beds 2 baths1,404 sq. ft.214 Rugosa Drive, Folsom, CA 95630
MLS# 225121078Listed by: HOUSE REAL ESTATE - New
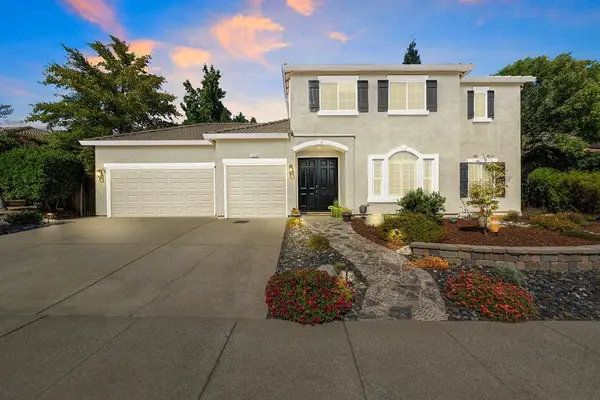 $899,000Active4 beds 3 baths2,680 sq. ft.
$899,000Active4 beds 3 baths2,680 sq. ft.1038 Pintail Circle, Folsom, CA 95630
MLS# 225121269Listed by: M.O.R.E. REAL ESTATE GROUP - New
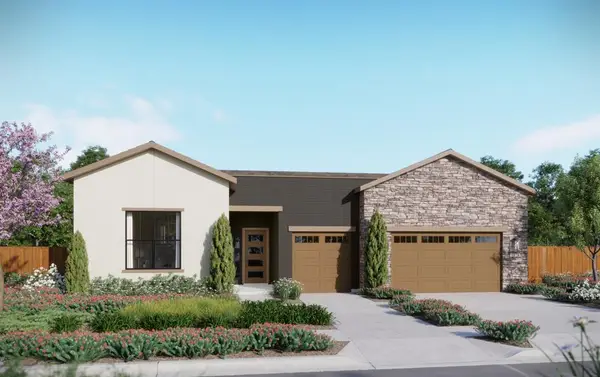 $1,732,942Active4 beds 5 baths2,960 sq. ft.
$1,732,942Active4 beds 5 baths2,960 sq. ft.4677 Dehone Circle, Folsom, CA 95630
MLS# 225125689Listed by: WOODSIDE HOMES OF NORTHERN CALIFORNIA, INC. - New
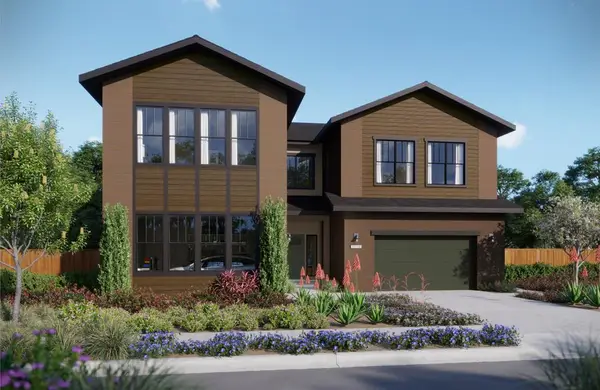 $2,049,990Active5 beds 6 baths4,359 sq. ft.
$2,049,990Active5 beds 6 baths4,359 sq. ft.4669 Dehone Circle, Folsom, CA 95630
MLS# 225125535Listed by: WOODSIDE HOMES OF NORTHERN CALIFORNIA, INC. - New
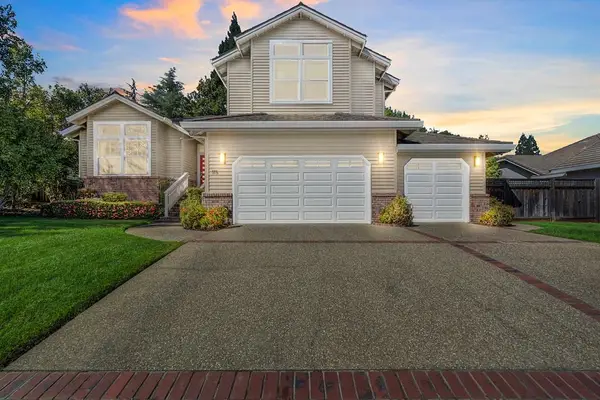 $1,049,000Active4 beds 3 baths2,744 sq. ft.
$1,049,000Active4 beds 3 baths2,744 sq. ft.115 American River Canyon Drive, Folsom, CA 95630
MLS# 225121062Listed by: M.O.R.E. REAL ESTATE GROUP 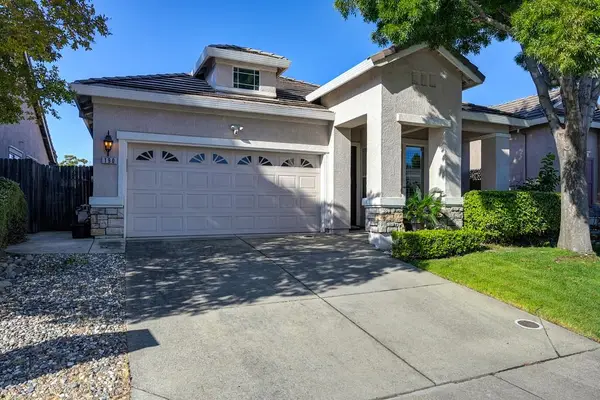 $639,900Pending3 beds 2 baths1,693 sq. ft.
$639,900Pending3 beds 2 baths1,693 sq. ft.190 Oxburough Drive, Folsom, CA 95630
MLS# 225123945Listed by: REALTY ONE GROUP COMPLETE- New
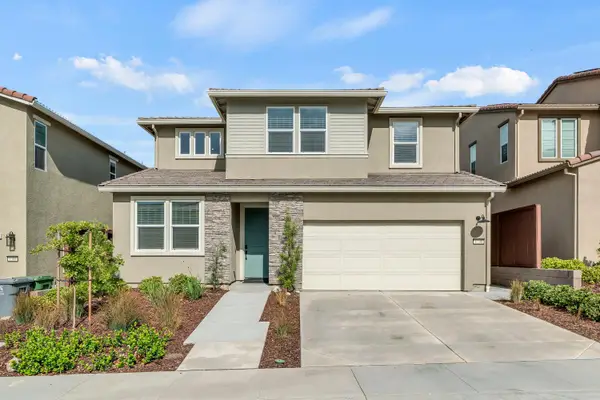 $715,000Active4 beds 3 baths2,239 sq. ft.
$715,000Active4 beds 3 baths2,239 sq. ft.4798 Tilly Drive, Folsom, CA 95630
MLS# 225125355Listed by: REALTY ONE GROUP COMPLETE
