224 Oak Canyon Way, Folsom, CA 95630
Local realty services provided by:Better Homes and Gardens Real Estate Royal & Associates
224 Oak Canyon Way,Folsom, CA 95630
$1,549,000
- 4 Beds
- 3 Baths
- 2,574 sq. ft.
- Single family
- Active
Listed by:christopher dean
Office:exp realty of california inc.
MLS#:225098844
Source:MFMLS
Price summary
- Price:$1,549,000
- Price per sq. ft.:$601.79
- Monthly HOA dues:$31
About this home
Swim up Bar kitchen, hola? What's the Triple L's in Real Estate folks? Folsom! Folsom! Folsom! American River Canyon South at its finest! 5 mins to Folsom Lake, Black Miners Bar, Lake Natoma Aquatic Center. This amazing single story, rare find lot custom build commands over a 1/2 acre, w/ 150' road to your custom 3bed,2bath, plus office Custom ADU with swim up bar/kitchen and pool private yard.. Surround redwood decking beckons a reader, after your home gym and sunken BullFrog spa session. A true YES Chef kitchen, 4 convection ovens, 6 gas top, w/ griddle, Refridge. Cute home office. Outdoor kitchen and bar gazebo, Pentair salt water heated pool w/slide and fountain, LED display,+smartPhone. Mature fruit trees peach, 2 types of plums, apple, almond, limes, and garden boxes. Master bedroom features fireplace, walk-in, remodeled bath, private deck. Lake Natoma rec. area, Johnny Cash Trail, American River access, great Folsom/OV schools, restaurants, and shopping all within minutes. Don't miss the VIDEO under See More Facts and Features/View Virtual Tour.
Contact an agent
Home facts
- Year built:1984
- Listing ID #:225098844
- Added:68 day(s) ago
- Updated:October 02, 2025 at 02:58 PM
Rooms and interior
- Bedrooms:4
- Total bathrooms:3
- Full bathrooms:2
- Living area:2,574 sq. ft.
Heating and cooling
- Cooling:Ceiling Fan(s), Central, Whole House Fan
- Heating:Central
Structure and exterior
- Roof:Metal
- Year built:1984
- Building area:2,574 sq. ft.
- Lot area:0.51 Acres
Utilities
- Sewer:Public Sewer
Finances and disclosures
- Price:$1,549,000
- Price per sq. ft.:$601.79
New listings near 224 Oak Canyon Way
- New
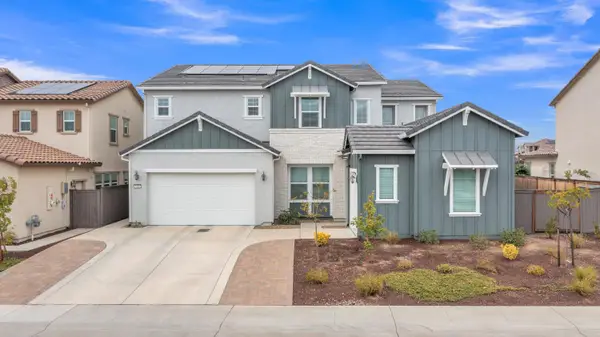 $1,249,000Active5 beds 6 baths3,773 sq. ft.
$1,249,000Active5 beds 6 baths3,773 sq. ft.3406 Loggerhead Circle, Folsom, CA 95630
MLS# 225128055Listed by: EXP REALTY OF CALIFORNIA INC. - Open Sat, 1 to 4pmNew
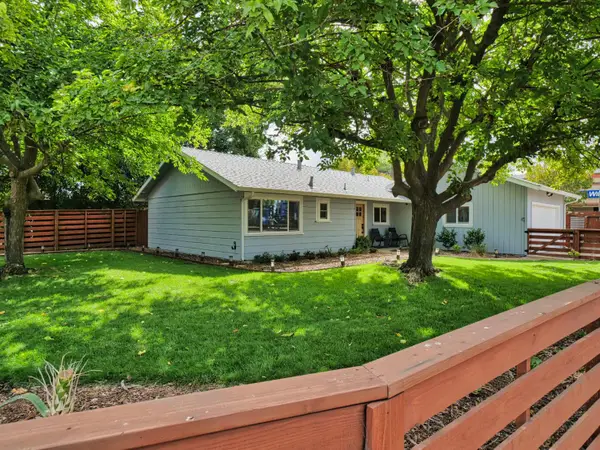 $549,000Active3 beds 1 baths1,022 sq. ft.
$549,000Active3 beds 1 baths1,022 sq. ft.901 Coloma Street, Folsom, CA 95630
MLS# 225127804Listed by: COLDWELL BANKER REALTY - New
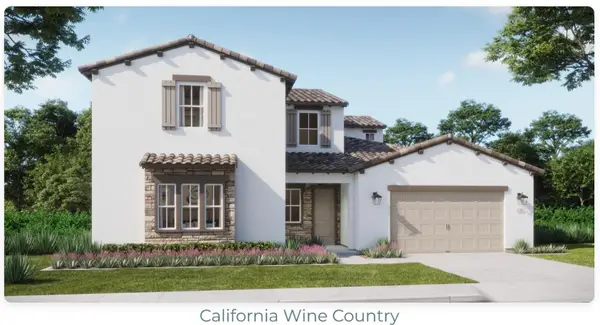 $1,149,990Active4 beds 5 baths3,476 sq. ft.
$1,149,990Active4 beds 5 baths3,476 sq. ft.4529 Dewey Oak Drive, Folsom, CA 95630
MLS# 225127983Listed by: WOODSIDE HOMES OF NORTHERN CALIFORNIA, INC. - Open Sat, 11am to 2pmNew
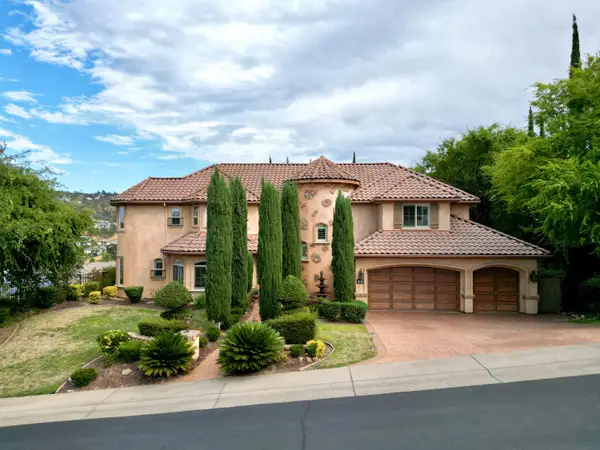 $1,699,000Active4 beds 3 baths3,790 sq. ft.
$1,699,000Active4 beds 3 baths3,790 sq. ft.688 Misty Ridge Circle, Folsom, CA 95630
MLS# 225125678Listed by: PREMIER HOME & FINANCE - New
 $695,000Active3 beds 3 baths1,828 sq. ft.
$695,000Active3 beds 3 baths1,828 sq. ft.4402 French Drive, Folsom, CA 95630
MLS# 225125786Listed by: EXP REALTY OF NORTHERN CALIFORNIA, INC. - New
 $650,000Active3 beds 2 baths1,272 sq. ft.
$650,000Active3 beds 2 baths1,272 sq. ft.106 Rhoades Way, Folsom, CA 95630
MLS# 225127603Listed by: EXP REALTY OF CALIFORNIA INC. - New
 $899,999Active4 beds 4 baths3,056 sq. ft.
$899,999Active4 beds 4 baths3,056 sq. ft.4268 Gibbous Drive, Folsom, CA 95630
MLS# 225127123Listed by: TAYLOR MORRISON SERVICES, INC - New
 $859,000Active4 beds 3 baths2,678 sq. ft.
$859,000Active4 beds 3 baths2,678 sq. ft.4272 Gibbous Drive, Folsom, CA 95630
MLS# 225127136Listed by: TAYLOR MORRISON SERVICES, INC - Open Sat, 1 to 4pmNew
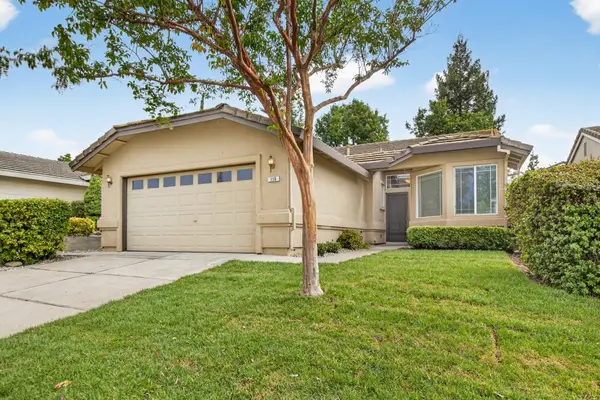 $620,000Active3 beds 2 baths1,258 sq. ft.
$620,000Active3 beds 2 baths1,258 sq. ft.110 Lembi Drive, Folsom, CA 95630
MLS# 225121048Listed by: RE/MAX GOLD EL DORADO HILLS - New
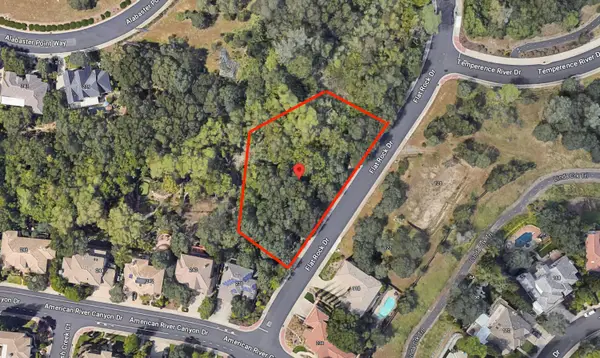 $315,000Active0.88 Acres
$315,000Active0.88 Acres119 Flat Rock Drive, Folsom, CA 95630
MLS# 225126489Listed by: GOLDEN REPUBLIC INC
