299 Katarina Lane, Folsom, CA 95630
Local realty services provided by:Better Homes and Gardens Real Estate Royal & Associates
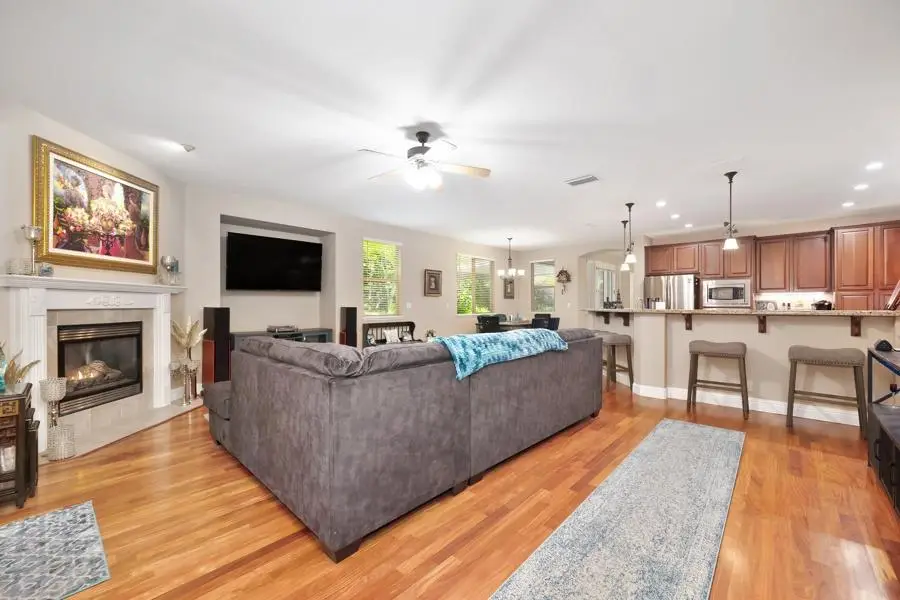
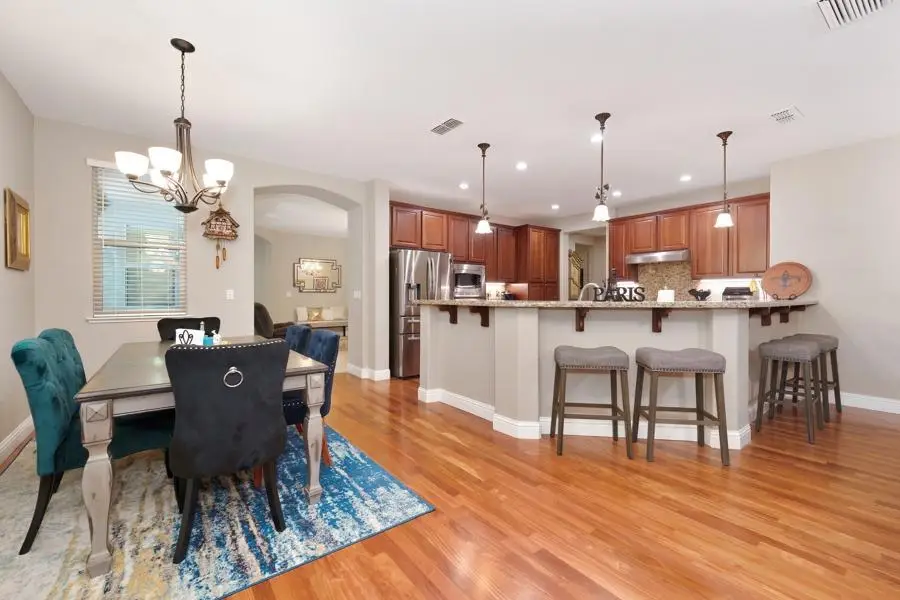
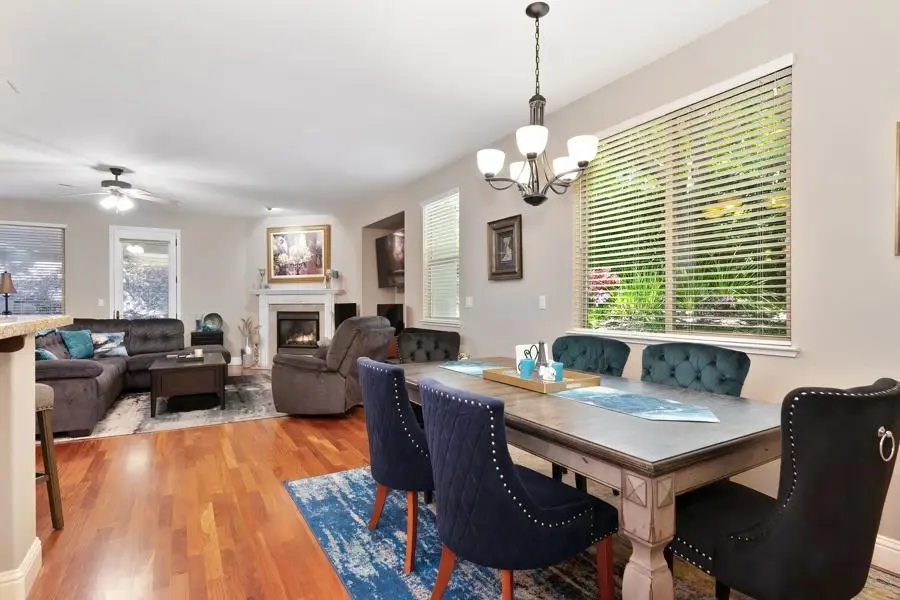
Listed by:sandra singh
Office:the residence real estate group
MLS#:225054434
Source:MFMLS
Price summary
- Price:$769,900
- Price per sq. ft.:$309.94
About this home
This truly exceptional home offers thoughtful design, elegant finishes, and a lifestyle of comfort and convenience. Home is well insulated, has a quiet and efficient whole house fan, and is cool in the summer and warm in the winter. Side yard has gorgeous fountain and leads to the backyard, which has a covered patio and includes a built-in BBQ area, relaxing hot tub, newer fencing, and is ideal for entertaining all year round or just unwinding in privacy. Back yard is also a blank slate for adding your own special touch of landscaping. 3-car tandem garage has epoxy floors, a large work bench and plenty of storage. If you are an active person who loves the outdoors and does not want to spend time on yard work and would prefer more walking than driving, this home is for you. Walk across the street for coffee, dining, cocktails, or shopping. If you prefer more of a selection in dining and entertainment, the town of Folsom is only a 5 minute drive away. Walk 10 minutes to Hinkle Creek Nature Area and enjoy walking or biking the beautiful lush path along the creek. Grab your raft, kayak or paddle board as The River is only a 4 minute drive away. Lake Natoma is only 5 minutes away. Folsom Lake 6 minutes away. This home could also be a great possibility for an Airbnb or VRBO.
Contact an agent
Home facts
- Year built:2005
- Listing Id #:225054434
- Added:106 day(s) ago
- Updated:August 15, 2025 at 07:13 AM
Rooms and interior
- Bedrooms:4
- Total bathrooms:2
- Full bathrooms:2
- Living area:2,484 sq. ft.
Heating and cooling
- Cooling:Ceiling Fan(s), Central, Whole House Fan
- Heating:Central, Fireplace(s), Gas
Structure and exterior
- Roof:Tile
- Year built:2005
- Building area:2,484 sq. ft.
- Lot area:0.22 Acres
Utilities
- Sewer:In & Connected
Finances and disclosures
- Price:$769,900
- Price per sq. ft.:$309.94
New listings near 299 Katarina Lane
- Open Sat, 1 to 4pmNew
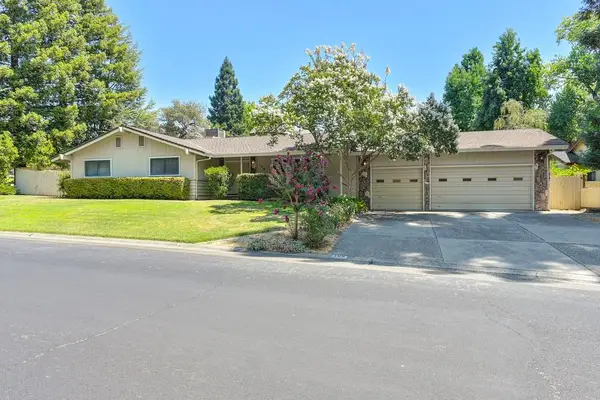 $775,000Active3 beds 3 baths2,032 sq. ft.
$775,000Active3 beds 3 baths2,032 sq. ft.109 Foxridge Drive, Folsom, CA 95630
MLS# 225107233Listed by: REALTY ONE GROUP COMPLETE - Open Sat, 10am to 12pmNew
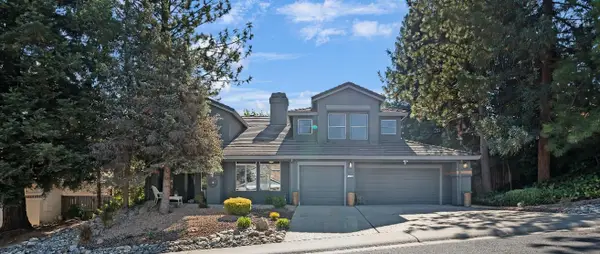 $950,000Active5 beds 3 baths2,521 sq. ft.
$950,000Active5 beds 3 baths2,521 sq. ft.112 Clemsford, Folsom, CA 95630
MLS# 225106985Listed by: EXP REALTY OF CALIFORNIA INC. - New
 $480,000Active2 beds 2 baths1,728 sq. ft.
$480,000Active2 beds 2 baths1,728 sq. ft.216 Vessona Cir, FOLSOM, CA 95630
MLS# 41108152Listed by: RE/MAX ACCORD - New
 $1,689,000Active4 beds 4 baths3,447 sq. ft.
$1,689,000Active4 beds 4 baths3,447 sq. ft.1319 Vineyard Court, Folsom, CA 95630
MLS# 225099123Listed by: KELLER WILLIAMS REALTY EDH - Open Sat, 11am to 1pmNew
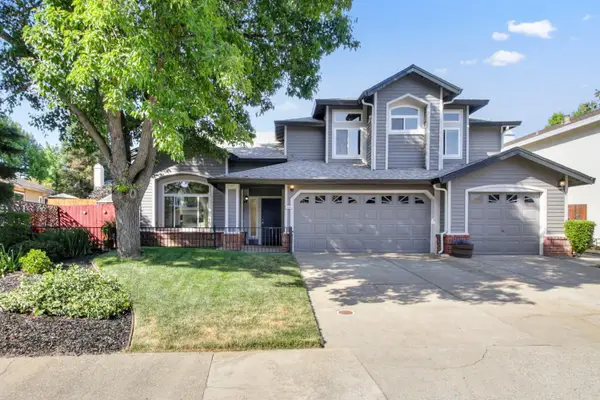 $850,000Active4 beds 3 baths2,471 sq. ft.
$850,000Active4 beds 3 baths2,471 sq. ft.134 Keller Circle, Folsom, CA 95630
MLS# 225107149Listed by: NEWPOINT REALTY - Open Sat, 12 to 4pmNew
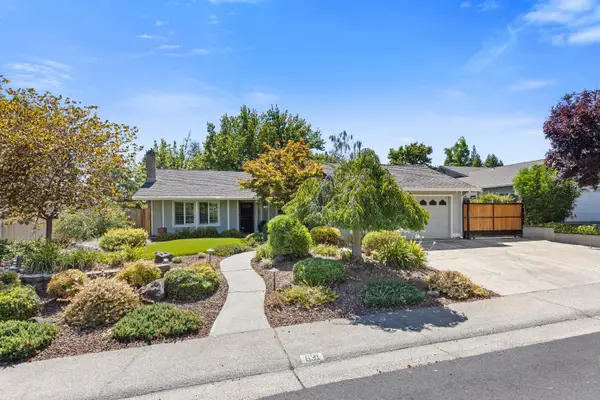 $734,950Active3 beds 2 baths1,746 sq. ft.
$734,950Active3 beds 2 baths1,746 sq. ft.631 Flower, Folsom, CA 95630
MLS# 225102080Listed by: REALTY ONE GROUP COMPLETE - New
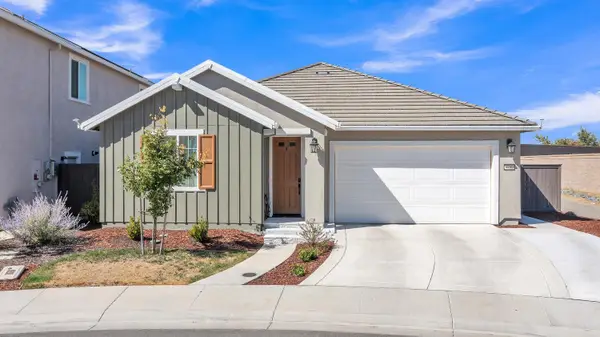 $875,000Active4 beds 3 baths2,150 sq. ft.
$875,000Active4 beds 3 baths2,150 sq. ft.4750 Scenic Vista Court, Folsom, CA 95630
MLS# 225106858Listed by: EXP REALTY OF CALIFORNIA INC. - New
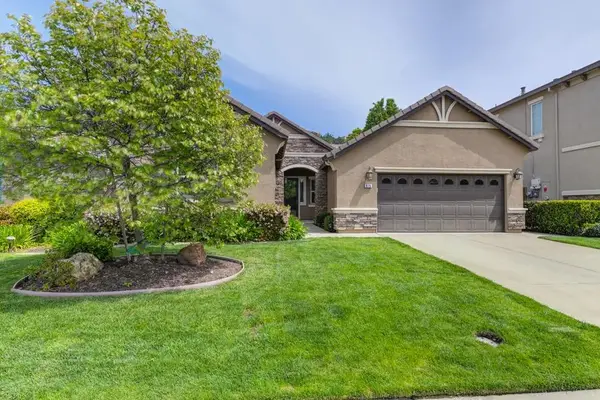 $785,000Active3 beds 2 baths1,919 sq. ft.
$785,000Active3 beds 2 baths1,919 sq. ft.975 Hildebrand Circle, Folsom, CA 95630
MLS# 225106878Listed by: AMP REAL ESTATE INC. - Open Sat, 1 to 4pmNew
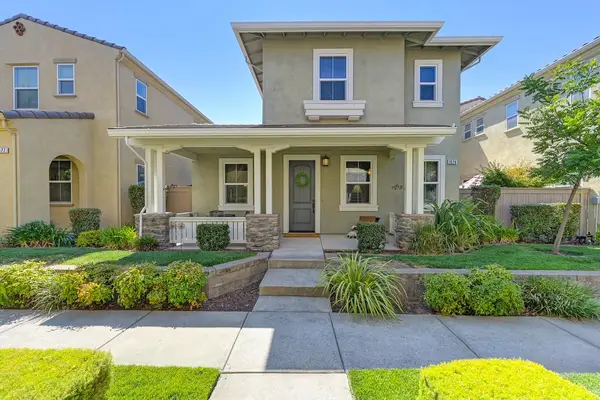 $649,000Active2 beds 3 baths1,874 sq. ft.
$649,000Active2 beds 3 baths1,874 sq. ft.1579 Bonanza Lane, Folsom, CA 95630
MLS# 225105714Listed by: COLDWELL BANKER REALTY - Open Sat, 1 to 4pmNew
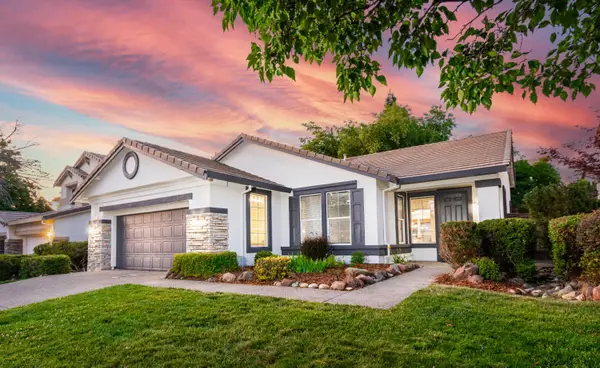 $724,995Active3 beds 2 baths1,773 sq. ft.
$724,995Active3 beds 2 baths1,773 sq. ft.1076 Callander Way, Folsom, CA 95630
MLS# 225105925Listed by: REAL LIFE REAL ESTATE
