- BHGRE®
- California
- Folsom
- 4078 Emerald Glen Lane
4078 Emerald Glen Lane, Folsom, CA 95630
Local realty services provided by:Better Homes and Gardens Real Estate Everything Real Estate
Listed by: joseph armstrong
Office: toll brothers real estate, inc
MLS#:225133925
Source:MFMLS
Price summary
- Price:$789,000
- Price per sq. ft.:$434.71
- Monthly HOA dues:$286
About this home
Start enjoying a new lifestyle at Toll Brothers newest 55+ Active Adult gated community of single story homes, Regency at Folsom Ranch. Stay actively fit and socially active! This Covelo Home Design with Italian Vila architecture from the Mendocino Collection at 4078 Emerald Glen Lane on Homesite #665 offers an North facing backyard for outdoor entertaining, den or flex space, and is upgraded with designer finishes! This home is available on a first-come basis and has features seen in many Toll Model Homes e.g. 20ft multi-stacking sliding doors at great room, shaker style stacked cabinets painted in Dove Gray and with the kitchen island stained in Vintage, rising to the 10ft ceiling at kitchen with soft close drawers, KitchenAid stainless steel appliance package with 5 gas burners and powerful exhaust hood for everyday chef, Ripieno polished quartz countertops and designer AZT Paloma Cotton glossy picket backsplash at kitchen, upgraded luxury vinyl plank flooring, upgraded tile at bathrooms and laundry, and more! Join Regency and start enjoying private member events and activities!
Contact an agent
Home facts
- Year built:2025
- Listing ID #:225133925
- Added:107 day(s) ago
- Updated:February 01, 2026 at 08:12 AM
Rooms and interior
- Bedrooms:2
- Total bathrooms:2
- Full bathrooms:2
- Living area:1,815 sq. ft.
Heating and cooling
- Cooling:Ceiling Fan(s), Central
- Heating:Central, Fireplace(s)
Structure and exterior
- Roof:Tile
- Year built:2025
- Building area:1,815 sq. ft.
- Lot area:0.14 Acres
Utilities
- Sewer:Public Sewer, Sewer in Street
Finances and disclosures
- Price:$789,000
- Price per sq. ft.:$434.71
New listings near 4078 Emerald Glen Lane
- Open Sun, 11am to 2:30pmNew
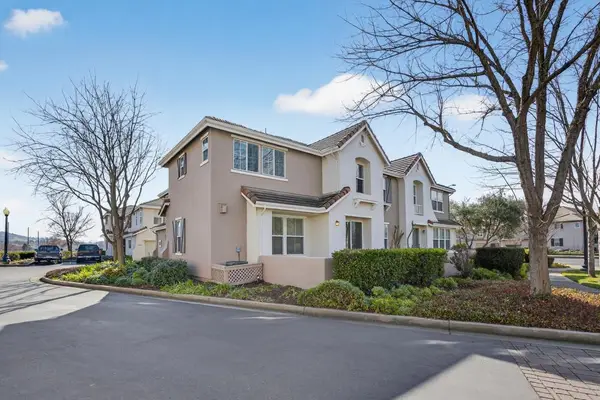 $574,900Active3 beds 3 baths1,501 sq. ft.
$574,900Active3 beds 3 baths1,501 sq. ft.4901 Esplanade Circle, Folsom, CA 95630
MLS# 226006868Listed by: REAL BROKER - Open Sun, 1 to 4pmNew
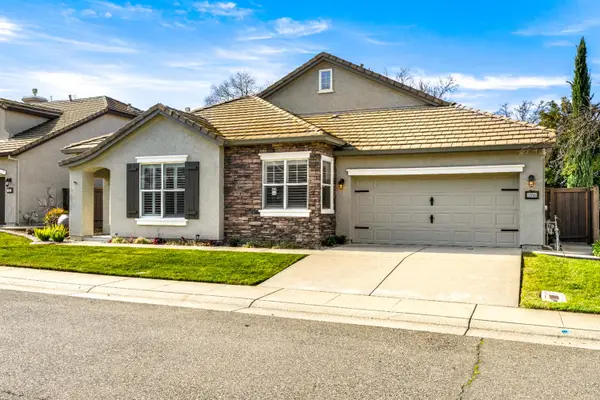 $789,000Active3 beds 2 baths1,753 sq. ft.
$789,000Active3 beds 2 baths1,753 sq. ft.1159 Burwick Lane, Folsom, CA 95630
MLS# 226008489Listed by: CK REAL ESTATE SERVICES - Open Sun, 1 to 3pmNew
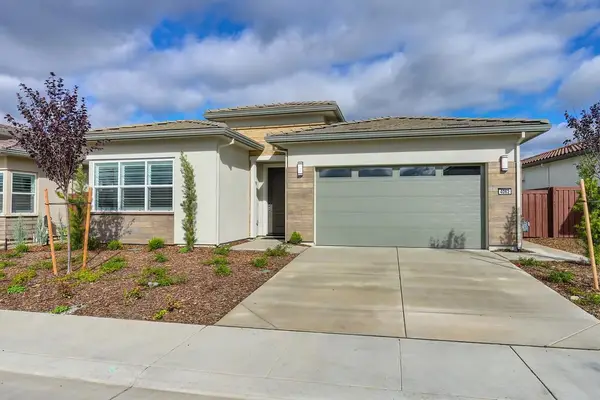 $849,000Active2 beds 2 baths1,815 sq. ft.
$849,000Active2 beds 2 baths1,815 sq. ft.4062 Emerald Glen Lane, Folsom, CA 95630
MLS# 226010889Listed by: M.O.R.E. REAL ESTATE GROUP - Open Sun, 12 to 3pmNew
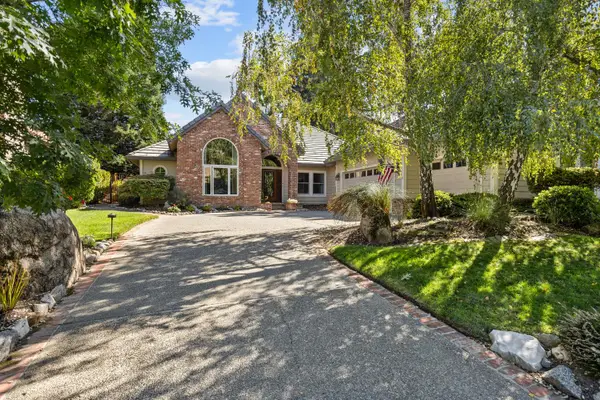 $1,075,000Active4 beds 3 baths2,470 sq. ft.
$1,075,000Active4 beds 3 baths2,470 sq. ft.100 Hollyann Drive, Folsom, CA 95630
MLS# 225153266Listed by: EXP REALTY OF CALIFORNIA, INC. - New
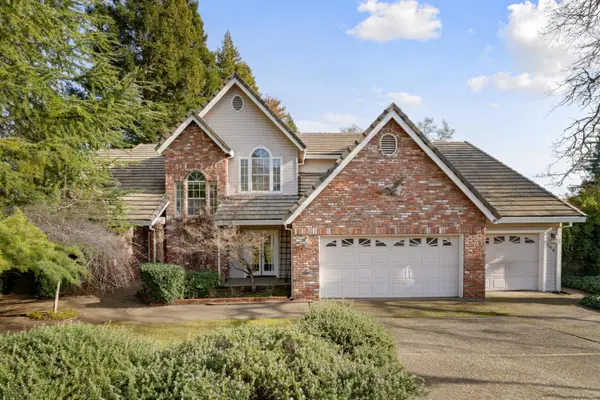 $885,000Active5 beds 3 baths3,146 sq. ft.
$885,000Active5 beds 3 baths3,146 sq. ft.148 Carmody Circle, Folsom, CA 95630
MLS# 226010487Listed by: KELLER WILLIAMS REALTY - New
 $865,000Active3 beds 3 baths2,457 sq. ft.
$865,000Active3 beds 3 baths2,457 sq. ft.1208 Souza Way, Folsom, CA 95630
MLS# ML82030408Listed by: EXP REALTY OF NORTHERN CALIFORNIA, INC. - Open Sun, 12 to 2pmNew
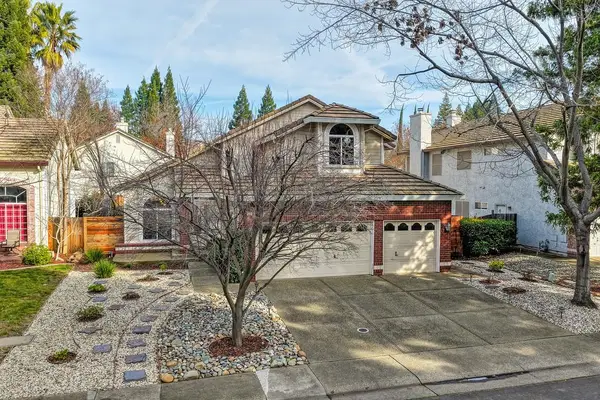 $825,000Active4 beds 3 baths2,479 sq. ft.
$825,000Active4 beds 3 baths2,479 sq. ft.120 Conductor Way, Folsom, CA 95630
MLS# 226006668Listed by: EXP REALTY OF CALIFORNIA INC. - New
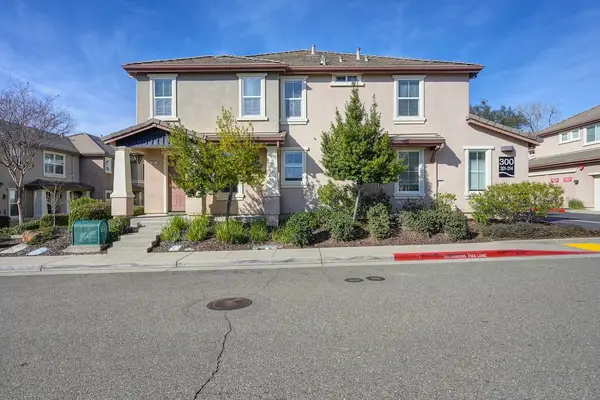 $479,900Active2 beds 3 baths1,347 sq. ft.
$479,900Active2 beds 3 baths1,347 sq. ft.301 Blossom Rock Lane #53, Folsom, CA 95630
MLS# 226009746Listed by: WINDERMERE SIGNATURE PROPERTIES EL DORADO HILLS/FOLSOM - Open Sun, 12 to 3pmNew
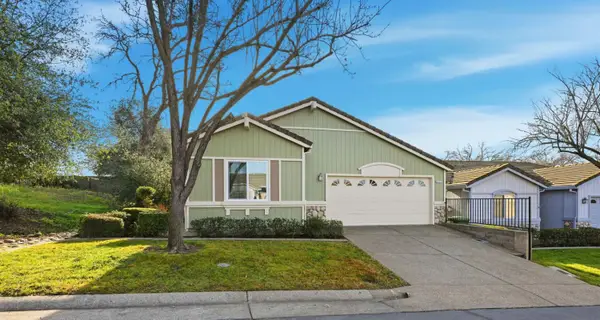 $614,999Active3 beds 3 baths1,673 sq. ft.
$614,999Active3 beds 3 baths1,673 sq. ft.682 Diamond Glen Circle, Folsom, CA 95630
MLS# 226009984Listed by: NICK SADEK SOTHEBY'S INTERNATIONAL REALTY - Open Sun, 12 to 4pmNew
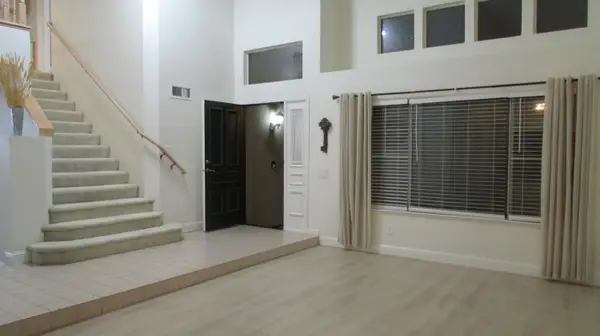 $717,500Active4 beds 3 baths2,263 sq. ft.
$717,500Active4 beds 3 baths2,263 sq. ft.101 Duxbury Way, Folsom, CA 95630
MLS# 226007505Listed by: PORTFOLIO REAL ESTATE

