411 Danielle Way, Folsom, CA 95630
Local realty services provided by:Better Homes and Gardens Real Estate Reliance Partners
411 Danielle Way,Folsom, CA 95630
$169,000
- 2 Beds
- 2 Baths
- 960 sq. ft.
- Mobile / Manufactured
- Active
Listed by: brandon owen, mena owen
Office: edge real estate
MLS#:225107955
Source:MFMLS
Price summary
- Price:$169,000
- Price per sq. ft.:$176.04
About this home
Welcome to Lakeside Village - a vibrant 55+ community in the heart of Folsom! Just moments from scenic lake access, bike trails, and popular destinations for an active lifestyle, this well-maintained home offers a bright, open-concept layout with a modern touch. Enjoy fantastic updates including durable LVP flooring, low-maintenance TREX porches, and two spacious 8'x8' storage sheds. Located directly across from the community clubhouse and sparkling pool, you'll have easy access to year-round activities and social events. Whether you're relaxing on your porch, exploring nearby trails, or paddleboarding on the lake, this home offers comfort, convenience, and the best of active adult living. Please Note: All buyers must be approved by the park manager prior to purchase. Park qualification requirements include a minimum FICO score of 700 and verifiable monthly income at least three times the current space rent of $835. One small dog is permitted with park approval.
Contact an agent
Home facts
- Year built:1976
- Listing ID #:225107955
- Added:34 day(s) ago
- Updated:December 18, 2025 at 04:02 PM
Rooms and interior
- Bedrooms:2
- Total bathrooms:2
- Full bathrooms:2
- Living area:960 sq. ft.
Heating and cooling
- Cooling:Ceiling Fan(s), Central
- Heating:Central, Gas
Structure and exterior
- Roof:Composition Shingle
- Year built:1976
- Building area:960 sq. ft.
Utilities
- Sewer:Public Sewer
Finances and disclosures
- Price:$169,000
- Price per sq. ft.:$176.04
New listings near 411 Danielle Way
- New
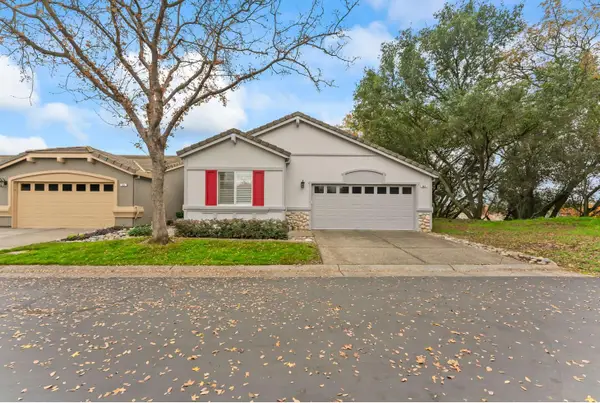 $620,000Active3 beds 3 baths1,673 sq. ft.
$620,000Active3 beds 3 baths1,673 sq. ft.463 Facet Place, Folsom, CA 95630
MLS# 225152429Listed by: EAGLE REALTY - New
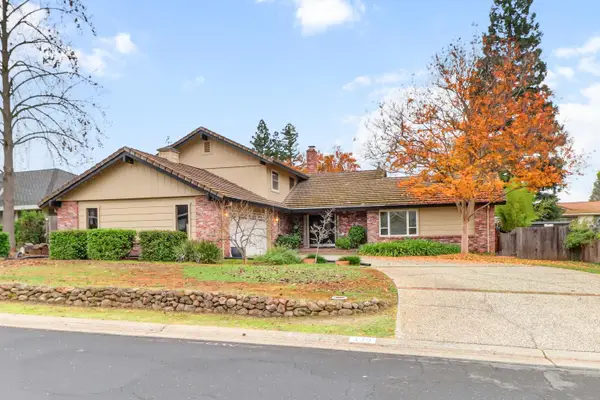 $725,000Active4 beds 3 baths2,257 sq. ft.
$725,000Active4 beds 3 baths2,257 sq. ft.120 River Ridge Way, Folsom, CA 95630
MLS# 225151977Listed by: KELLER WILLIAMS REALTY FOLSOM - Open Sat, 1 to 3pmNew
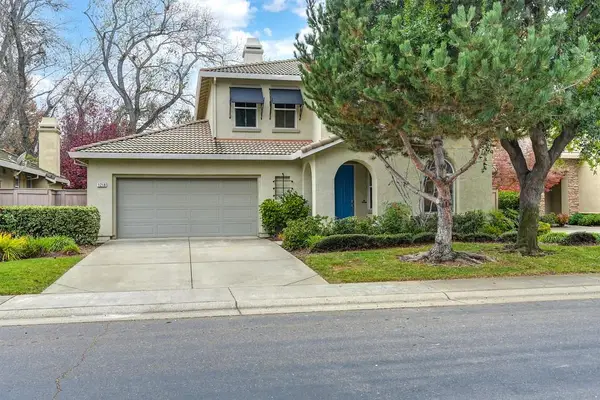 $810,000Active4 beds 3 baths2,347 sq. ft.
$810,000Active4 beds 3 baths2,347 sq. ft.1218 Darling Way, Folsom, CA 95630
MLS# 225145006Listed by: WINDERMERE SIGNATURE PROPERTIES EL DORADO HILLS/FOLSOM - Open Sat, 12 to 3pmNew
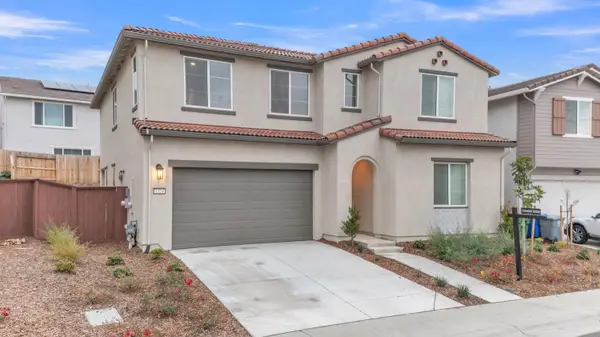 $929,000Active5 beds 3 baths2,995 sq. ft.
$929,000Active5 beds 3 baths2,995 sq. ft.3324 Crooked Bed Way, Folsom, CA 95630
MLS# 225152386Listed by: EXP REALTY OF CALIFORNIA INC. - Open Thu, 10:30am to 4:30pmNew
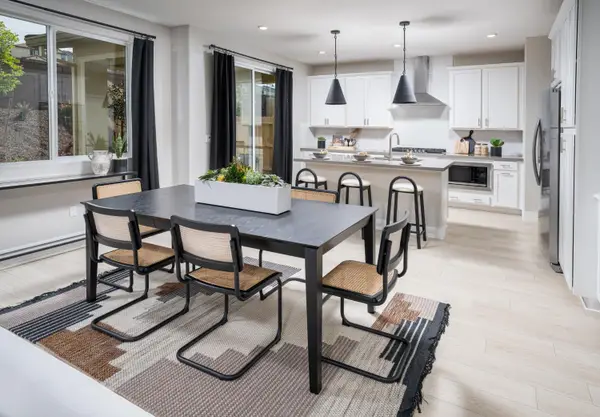 $680,990Active3 beds 3 baths1,821 sq. ft.
$680,990Active3 beds 3 baths1,821 sq. ft.3448 Caraway Court, Folsom, CA 95630
MLS# 225150303Listed by: KELLER WILLIAMS REALTY EDH - Open Thu, 10:30am to 4:30pmNew
 $715,990Active4 beds 3 baths2,024 sq. ft.
$715,990Active4 beds 3 baths2,024 sq. ft.3440 Caraway Court, Folsom, CA 95630
MLS# 225150672Listed by: KELLER WILLIAMS REALTY EDH - Open Thu, 10:30am to 4:30pmNew
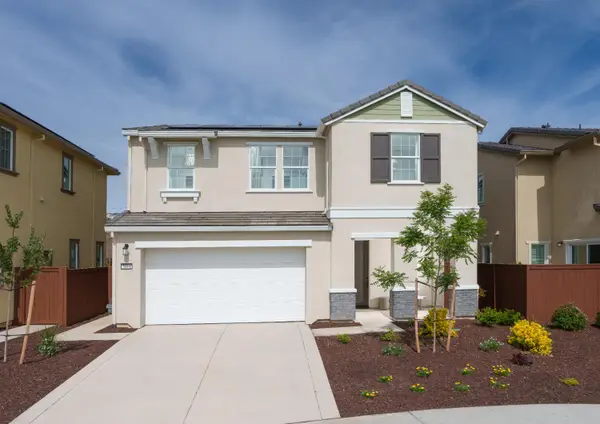 $759,990Active4 beds 3 baths1,935 sq. ft.
$759,990Active4 beds 3 baths1,935 sq. ft.3444 Caraway Court, Folsom, CA 95630
MLS# 225151108Listed by: KELLER WILLIAMS REALTY EDH - Open Thu, 11am to 1pmNew
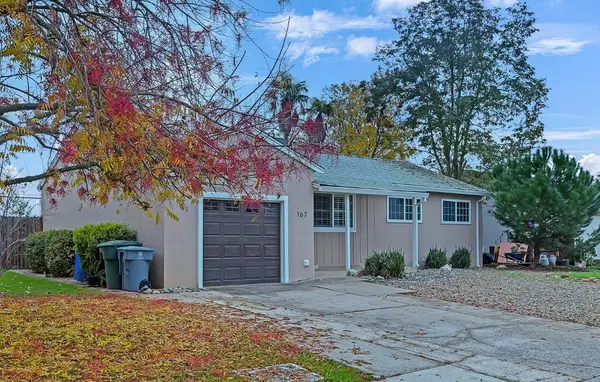 $475,000Active3 beds 1 baths1,038 sq. ft.
$475,000Active3 beds 1 baths1,038 sq. ft.167 Price Way, Folsom, CA 95630
MLS# 225151937Listed by: EXP REALTY OF CALIFORNIA INC. - Open Sun, 12 to 4pmNew
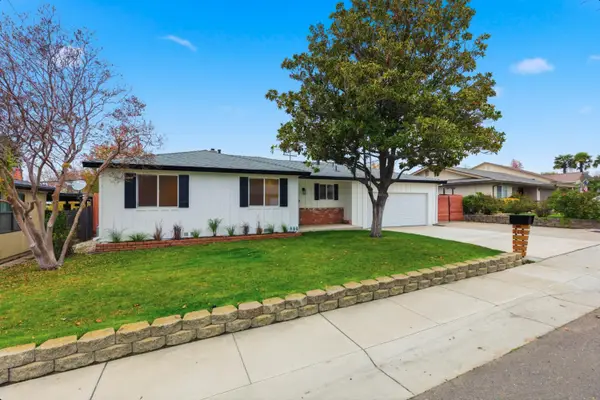 $624,000Active3 beds 2 baths1,105 sq. ft.
$624,000Active3 beds 2 baths1,105 sq. ft.110 Fargo Way, Folsom, CA 95630
MLS# 225150984Listed by: EXP REALTY OF NORTHERN CALIFORNIA, INC. - New
 $560,000Active4 beds 3 baths2,410 sq. ft.
$560,000Active4 beds 3 baths2,410 sq. ft.340 Crestridge Lane, Folsom, CA 95630
MLS# 225150583Listed by: PRIME REAL ESTATE
