4256 Eagle View Way, Folsom, CA 95630
Local realty services provided by:Better Homes and Gardens Real Estate Reliance Partners
4256 Eagle View Way,Folsom, CA 95630
$576,995
- 2 Beds
- 2 Baths
- 1,420 sq. ft.
- Single family
- Active
Listed by:julie phillips
Office:exp realty of california, inc.
MLS#:225108926
Source:MFMLS
Price summary
- Price:$576,995
- Price per sq. ft.:$406.33
- Monthly HOA dues:$277
About this home
Welcome to Regency, Folsom's premier 55+ Active Adult Gated Community, where lifestyle and comfort come together. This beautifully designed Hartley Model duet home, built in 2023 offers 1,420 sq ft, 2 bedrooms, and 2 baths. The open concept floorplan has many windows which gives this home an abundance of natural light. Many gorgeous upgrades such as LVP flooring, cozy fireplace, stainless steel appliances and quartz counter tops throughout, custom tile backsplash, soft close drawers and cabinets, large kitchen island, elegant pendant lighting and much more! The dining nook and breakfast bar create the perfect spots for everyday living or entertaining. Step outside through the elegant 20ft stacking doors to a landscaped, low-maintenance backyard. Solar and energy saving options including dual paned windows throughout, allow lower power bills to add to your comfort. Living at Regency means resort-style amenities right at your doorstep. In close proximity there is an 18000 square foot luxurious Resort, featuring indoor/outdoor pools, hot tub, fitness center with classes, bocce and pickleball courts, dog park, scenic walking trails, and a calendar full of community events. Plus, you're just minutes from Hwy 50, shopping and dining.
Contact an agent
Home facts
- Year built:2023
- Listing ID #:225108926
- Added:43 day(s) ago
- Updated:October 01, 2025 at 02:57 PM
Rooms and interior
- Bedrooms:2
- Total bathrooms:2
- Full bathrooms:2
- Living area:1,420 sq. ft.
Heating and cooling
- Cooling:Ceiling Fan(s), Central
- Heating:Central, Fireplace(s), Natural Gas
Structure and exterior
- Roof:Tile
- Year built:2023
- Building area:1,420 sq. ft.
- Lot area:0.08 Acres
Utilities
- Sewer:Public Sewer
Finances and disclosures
- Price:$576,995
- Price per sq. ft.:$406.33
New listings near 4256 Eagle View Way
- New
 $695,000Active3 beds 3 baths1,828 sq. ft.
$695,000Active3 beds 3 baths1,828 sq. ft.4402 French Drive, Folsom, CA 95630
MLS# 225125786Listed by: EXP REALTY OF NORTHERN CALIFORNIA, INC. - New
 $650,000Active3 beds 2 baths1,272 sq. ft.
$650,000Active3 beds 2 baths1,272 sq. ft.106 Rhoades Way, Folsom, CA 95630
MLS# 225127603Listed by: EXP REALTY OF CALIFORNIA INC. - New
 $899,999Active4 beds 4 baths3,056 sq. ft.
$899,999Active4 beds 4 baths3,056 sq. ft.4268 Gibbous Drive, Folsom, CA 95630
MLS# 225127123Listed by: TAYLOR MORRISON SERVICES, INC - New
 $859,000Active4 beds 3 baths2,678 sq. ft.
$859,000Active4 beds 3 baths2,678 sq. ft.4272 Gibbous Drive, Folsom, CA 95630
MLS# 225127136Listed by: TAYLOR MORRISON SERVICES, INC - New
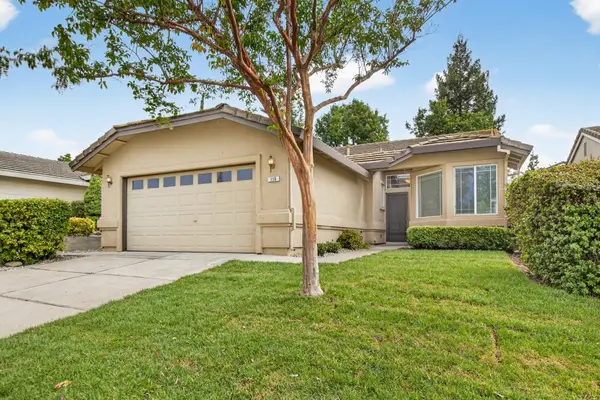 $620,000Active3 beds 2 baths1,258 sq. ft.
$620,000Active3 beds 2 baths1,258 sq. ft.110 Lembi Drive, Folsom, CA 95630
MLS# 225121048Listed by: RE/MAX GOLD EL DORADO HILLS - New
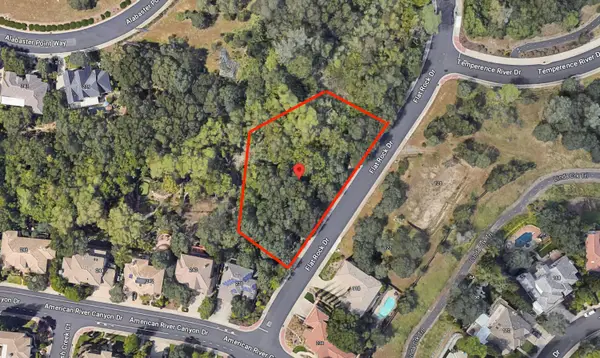 $315,000Active0.88 Acres
$315,000Active0.88 Acres119 Flat Rock Drive, Folsom, CA 95630
MLS# 225126489Listed by: GOLDEN REPUBLIC INC - New
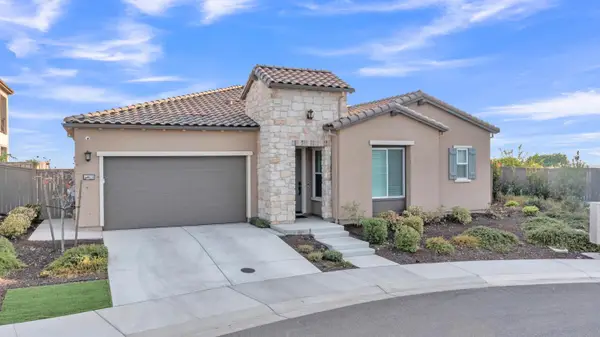 $1,249,000Active3 beds 4 baths2,626 sq. ft.
$1,249,000Active3 beds 4 baths2,626 sq. ft.14820 Sun Peak Drive, Folsom, CA 95630
MLS# 225126293Listed by: EXP REALTY OF CALIFORNIA INC. - New
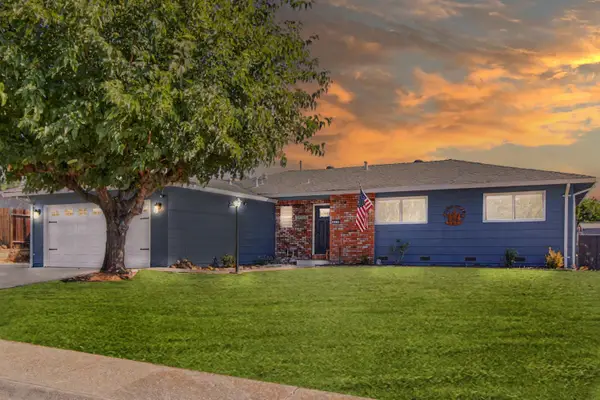 $639,000Active3 beds 2 baths1,404 sq. ft.
$639,000Active3 beds 2 baths1,404 sq. ft.214 Rugosa Drive, Folsom, CA 95630
MLS# 225121078Listed by: HOUSE REAL ESTATE - New
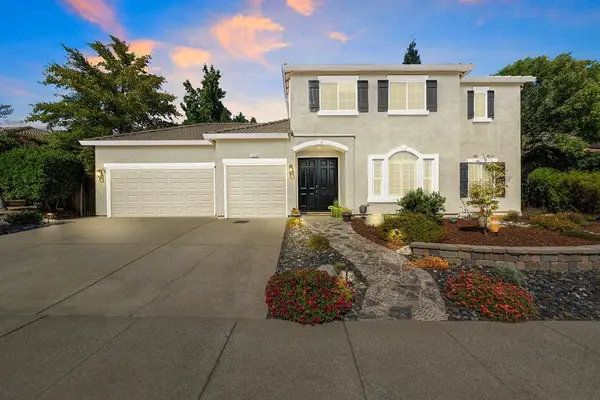 $899,000Active4 beds 3 baths2,680 sq. ft.
$899,000Active4 beds 3 baths2,680 sq. ft.1038 Pintail Circle, Folsom, CA 95630
MLS# 225121269Listed by: M.O.R.E. REAL ESTATE GROUP - New
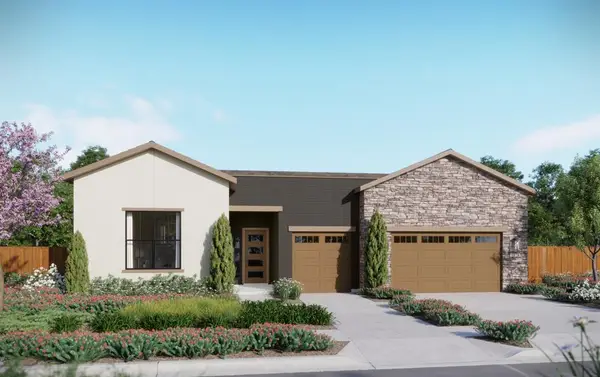 $1,732,942Active4 beds 5 baths2,960 sq. ft.
$1,732,942Active4 beds 5 baths2,960 sq. ft.4677 Dehone Circle, Folsom, CA 95630
MLS# 225125689Listed by: WOODSIDE HOMES OF NORTHERN CALIFORNIA, INC.
