4631 Flagstaff Drive, Folsom, CA 95630
Local realty services provided by:Better Homes and Gardens Real Estate Integrity Real Estate
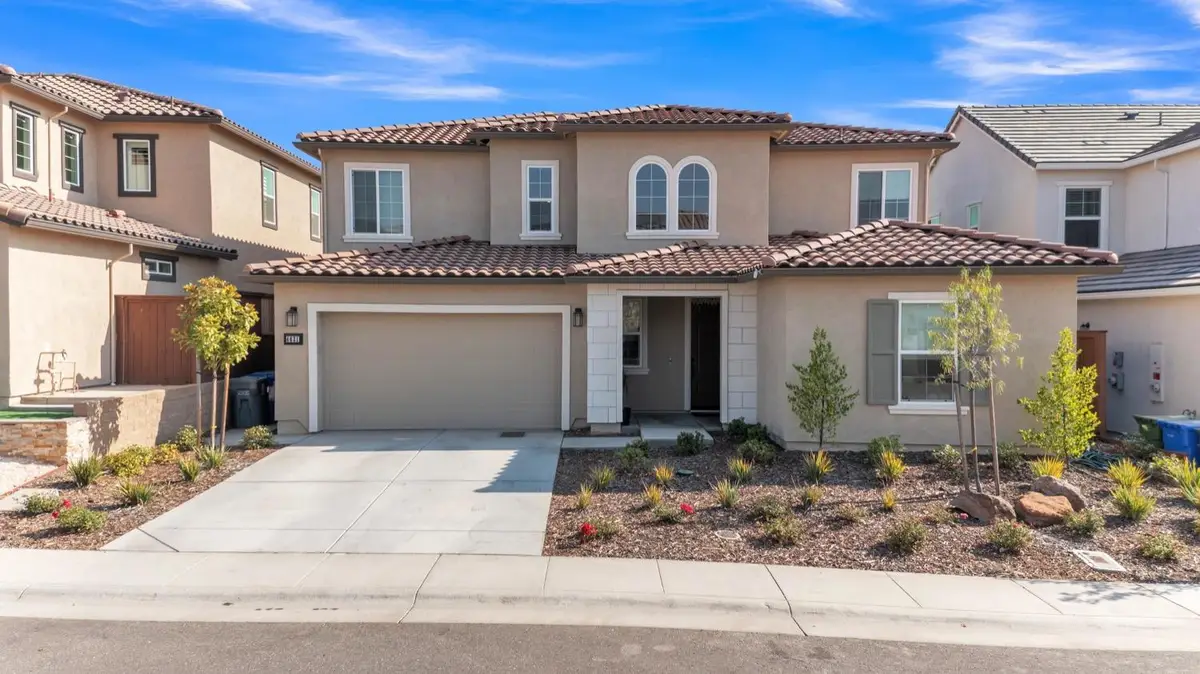
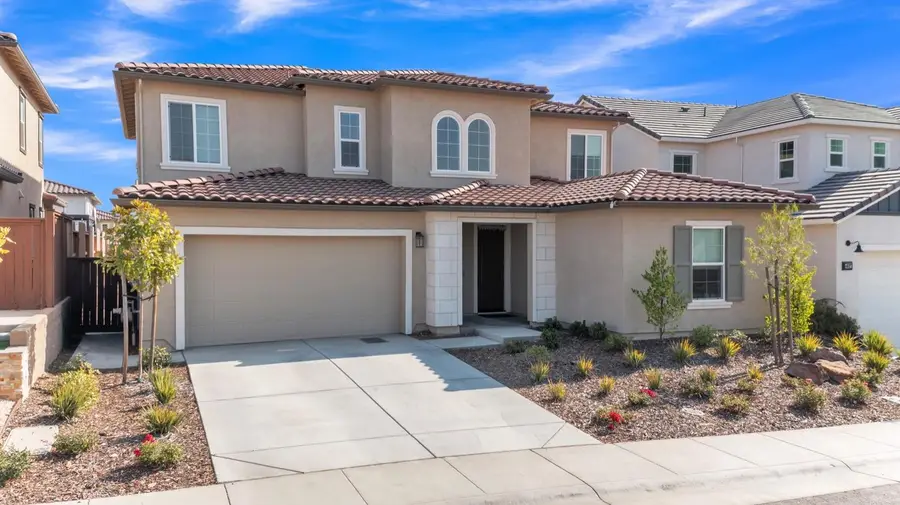
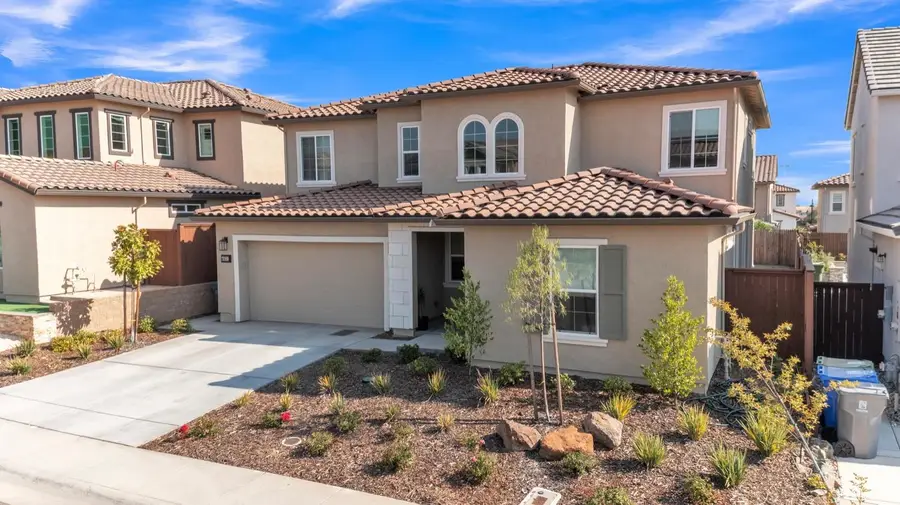
4631 Flagstaff Drive,Folsom, CA 95630
$969,000
- 4 Beds
- 3 Baths
- 2,901 sq. ft.
- Single family
- Pending
Listed by:ahrash zamanianeyazdi
Office:exp realty of california inc.
MLS#:225044350
Source:MFMLS
Price summary
- Price:$969,000
- Price per sq. ft.:$334.02
About this home
Located in the highly desirable Brookstone community by Tri Pointe within Folsom Ranch, this stunning north-facing home offers 2,901 sq ft of open-concept living with 4 spacious bedrooms, a versatile office/flex room, and over $100,000 in premium upgrades throughout. The main floor features a private bedroom and full bathroomperfect for guests or multi-generational living. Step into the heart of the home where luxury vinyl plank flooring flows into an airy great room and a show-stopping kitchen. Here, you'll find crisp white shaker cabinets, brushed nickel hardware, granite countertops, island pendant lighting, and a spacious walk-in pantry. Upgraded lighting and modern fan fixtures elevate each room, while the upgraded stair system adds a custom feel. The backyard entry door opens to a large, flat 5,700 sq ft lota blank canvas for your dream outdoor retreat. All of this with no HOA, and within walking distance to Mangini Ranch Elementary and the brand new Prospector Parkyou'll love the blend of style, function, and unbeatable location. Don't miss your chance to own one of the most upgraded homes in Brookstone!
Contact an agent
Home facts
- Year built:2022
- Listing Id #:225044350
- Added:127 day(s) ago
- Updated:August 15, 2025 at 07:13 AM
Rooms and interior
- Bedrooms:4
- Total bathrooms:3
- Full bathrooms:3
- Living area:2,901 sq. ft.
Heating and cooling
- Cooling:Ceiling Fan(s), Central
- Heating:Central
Structure and exterior
- Roof:Tile
- Year built:2022
- Building area:2,901 sq. ft.
- Lot area:0.13 Acres
Utilities
- Sewer:In & Connected
Finances and disclosures
- Price:$969,000
- Price per sq. ft.:$334.02
New listings near 4631 Flagstaff Drive
- Open Sat, 1 to 4pmNew
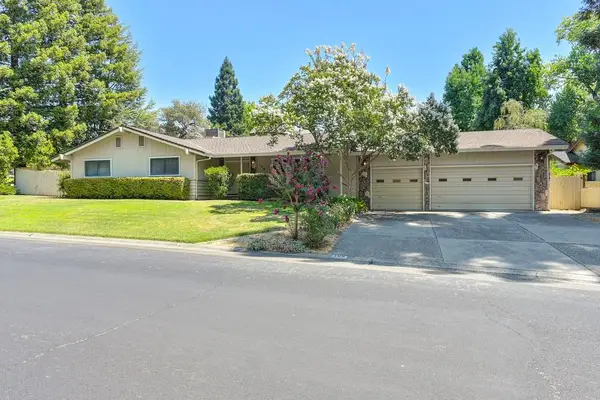 $775,000Active3 beds 3 baths2,032 sq. ft.
$775,000Active3 beds 3 baths2,032 sq. ft.109 Foxridge Drive, Folsom, CA 95630
MLS# 225107233Listed by: REALTY ONE GROUP COMPLETE - Open Sat, 10am to 12pmNew
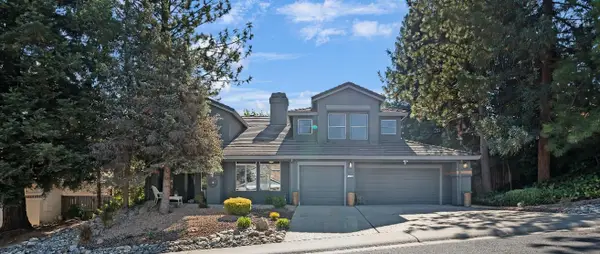 $950,000Active5 beds 3 baths2,521 sq. ft.
$950,000Active5 beds 3 baths2,521 sq. ft.112 Clemsford, Folsom, CA 95630
MLS# 225106985Listed by: EXP REALTY OF CALIFORNIA INC. - New
 $480,000Active2 beds 2 baths1,728 sq. ft.
$480,000Active2 beds 2 baths1,728 sq. ft.216 Vessona Cir, FOLSOM, CA 95630
MLS# 41108152Listed by: RE/MAX ACCORD - New
 $1,689,000Active4 beds 4 baths3,447 sq. ft.
$1,689,000Active4 beds 4 baths3,447 sq. ft.1319 Vineyard Court, Folsom, CA 95630
MLS# 225099123Listed by: KELLER WILLIAMS REALTY EDH - Open Sat, 11am to 1pmNew
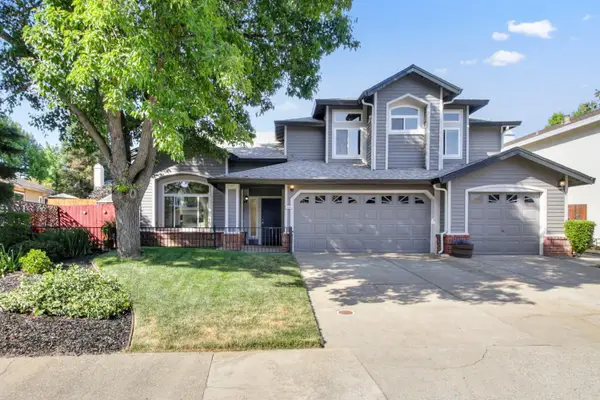 $850,000Active4 beds 3 baths2,471 sq. ft.
$850,000Active4 beds 3 baths2,471 sq. ft.134 Keller Circle, Folsom, CA 95630
MLS# 225107149Listed by: NEWPOINT REALTY - Open Sat, 12 to 4pmNew
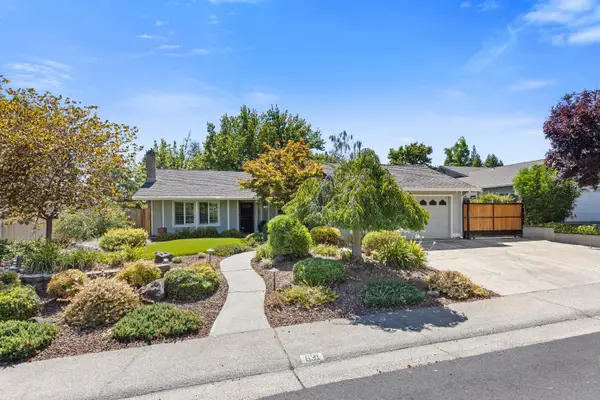 $734,950Active3 beds 2 baths1,746 sq. ft.
$734,950Active3 beds 2 baths1,746 sq. ft.631 Flower, Folsom, CA 95630
MLS# 225102080Listed by: REALTY ONE GROUP COMPLETE - New
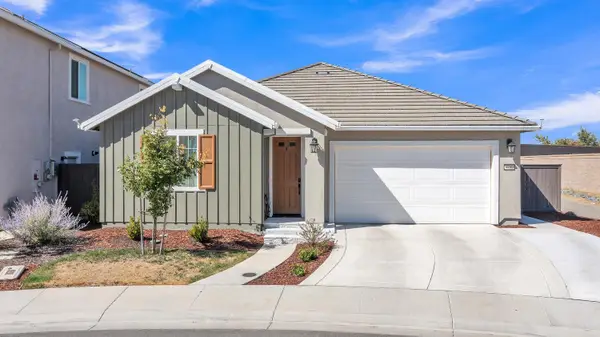 $875,000Active4 beds 3 baths2,150 sq. ft.
$875,000Active4 beds 3 baths2,150 sq. ft.4750 Scenic Vista Court, Folsom, CA 95630
MLS# 225106858Listed by: EXP REALTY OF CALIFORNIA INC. - New
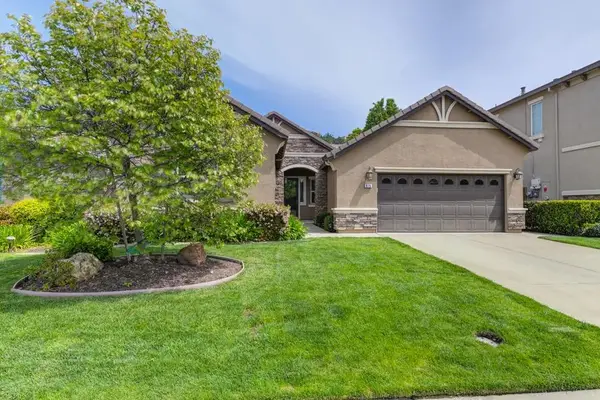 $785,000Active3 beds 2 baths1,919 sq. ft.
$785,000Active3 beds 2 baths1,919 sq. ft.975 Hildebrand Circle, Folsom, CA 95630
MLS# 225106878Listed by: AMP REAL ESTATE INC. - Open Sat, 1 to 4pmNew
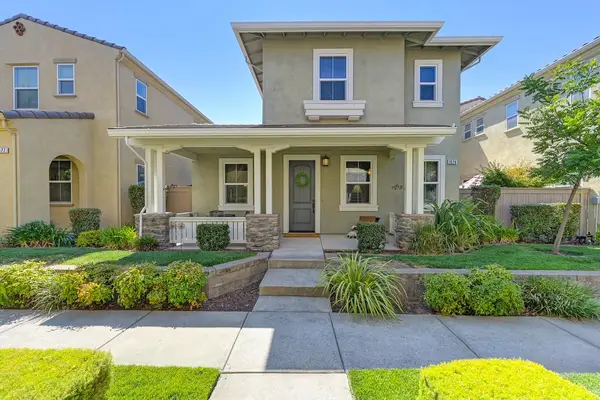 $649,000Active2 beds 3 baths1,874 sq. ft.
$649,000Active2 beds 3 baths1,874 sq. ft.1579 Bonanza Lane, Folsom, CA 95630
MLS# 225105714Listed by: COLDWELL BANKER REALTY - Open Sat, 1 to 4pmNew
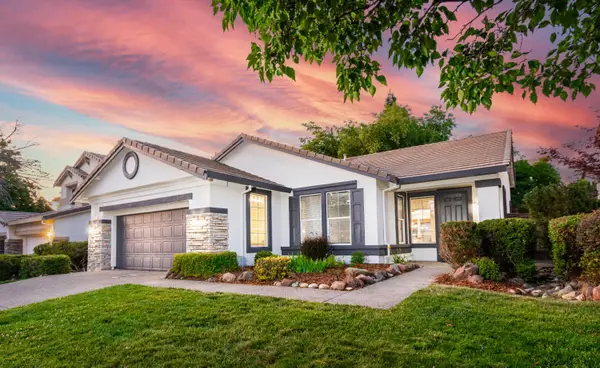 $724,995Active3 beds 2 baths1,773 sq. ft.
$724,995Active3 beds 2 baths1,773 sq. ft.1076 Callander Way, Folsom, CA 95630
MLS# 225105925Listed by: REAL LIFE REAL ESTATE
