502 Monet Lane, Folsom, CA 95630
Local realty services provided by:Better Homes and Gardens Real Estate Everything Real Estate
502 Monet Lane,Folsom, CA 95630
$550,000
- 3 Beds
- 3 Baths
- 1,747 sq. ft.
- Condominium
- Active
Listed by:parmis pourarian
Office:guide real estate
MLS#:225052799
Source:MFMLS
Price summary
- Price:$550,000
- Price per sq. ft.:$314.83
- Monthly HOA dues:$403
About this home
Welcome to Rivage a rare opportunity to own the largest floor plan in this sought-after townhouse-style condo community. Spanning 1,747 square feet, this spacious home features 3 bedrooms, 3 full bathrooms, a large loft, and boasts the largest private patio available in the development. Inside, you'll find thoughtful upgrades throughout, including quality flooring, granite countertops, and a bright, open-concept layout designed for flexibility and comfort. Ideally located near scenic wetlands and just moments from Folsom Lake, you'll enjoy walkable access to Folsom Point State Park, Empire Ranch Golf Course and driving range, Humbug Creek Trail, and both Econome and McFarland Parks. Shopping and dining are a breeze with the Parkway Shopping Center just around the corner. This home also falls within the boundaries of Folsom's top-rated schools: Folsom Hills Elementary, Folsom Middle, and Vista del Lago High.
Contact an agent
Home facts
- Year built:2009
- Listing ID #:225052799
- Added:150 day(s) ago
- Updated:September 28, 2025 at 03:14 PM
Rooms and interior
- Bedrooms:3
- Total bathrooms:3
- Full bathrooms:3
- Living area:1,747 sq. ft.
Heating and cooling
- Cooling:Ceiling Fan(s), Central, Multi Zone
- Heating:Central
Structure and exterior
- Roof:Tile
- Year built:2009
- Building area:1,747 sq. ft.
Finances and disclosures
- Price:$550,000
- Price per sq. ft.:$314.83
New listings near 502 Monet Lane
- Open Sun, 1 to 4pmNew
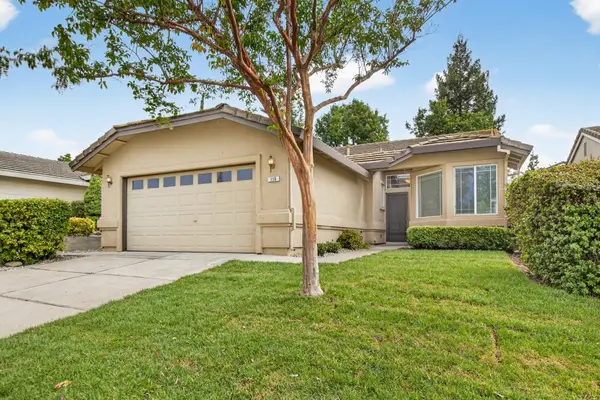 $620,000Active3 beds 2 baths1,258 sq. ft.
$620,000Active3 beds 2 baths1,258 sq. ft.110 Lembi Drive, Folsom, CA 95630
MLS# 225121048Listed by: RE/MAX GOLD EL DORADO HILLS - New
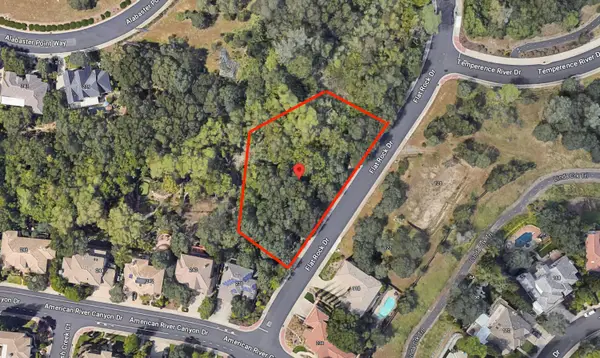 $315,000Active0.88 Acres
$315,000Active0.88 Acres119 Flat Rock Drive, Folsom, CA 95630
MLS# 225126489Listed by: GOLDEN REPUBLIC INC - Open Sun, 12 to 3pmNew
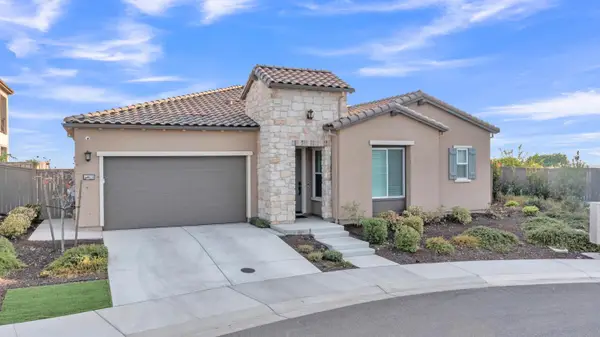 $1,249,000Active3 beds 4 baths2,626 sq. ft.
$1,249,000Active3 beds 4 baths2,626 sq. ft.14820 Sun Peak Drive, Folsom, CA 95630
MLS# 225126293Listed by: EXP REALTY OF CALIFORNIA INC. - Open Sun, 1 to 4pmNew
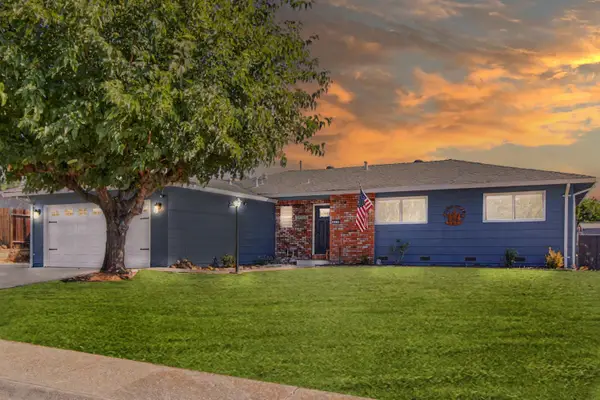 $639,000Active3 beds 2 baths1,404 sq. ft.
$639,000Active3 beds 2 baths1,404 sq. ft.214 Rugosa Drive, Folsom, CA 95630
MLS# 225121078Listed by: HOUSE REAL ESTATE - Open Sun, 1 to 3pmNew
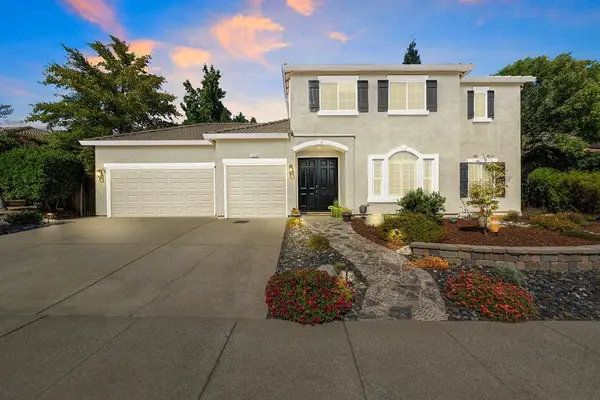 $899,000Active4 beds 3 baths2,680 sq. ft.
$899,000Active4 beds 3 baths2,680 sq. ft.1038 Pintail Circle, Folsom, CA 95630
MLS# 225121269Listed by: M.O.R.E. REAL ESTATE GROUP - New
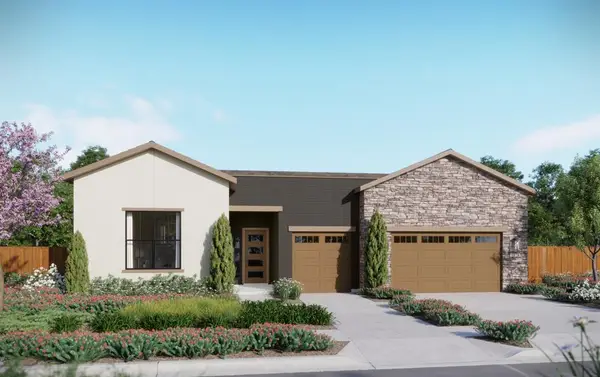 $1,732,942Active4 beds 5 baths2,960 sq. ft.
$1,732,942Active4 beds 5 baths2,960 sq. ft.4677 Dehone Circle, Folsom, CA 95630
MLS# 225125689Listed by: WOODSIDE HOMES OF NORTHERN CALIFORNIA, INC. - New
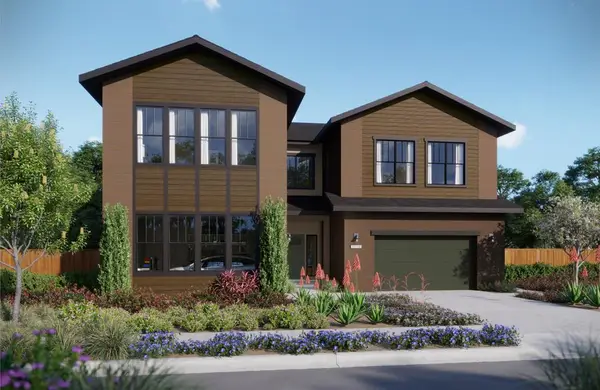 $2,049,990Active5 beds 6 baths4,359 sq. ft.
$2,049,990Active5 beds 6 baths4,359 sq. ft.4669 Dehone Circle, Folsom, CA 95630
MLS# 225125535Listed by: WOODSIDE HOMES OF NORTHERN CALIFORNIA, INC. - Open Sun, 1 to 3pmNew
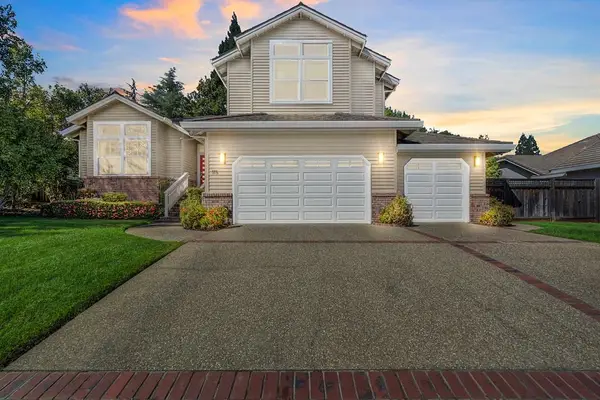 $1,049,000Active4 beds 3 baths2,744 sq. ft.
$1,049,000Active4 beds 3 baths2,744 sq. ft.115 American River Canyon Drive, Folsom, CA 95630
MLS# 225121062Listed by: M.O.R.E. REAL ESTATE GROUP - Open Sun, 12 to 2pmNew
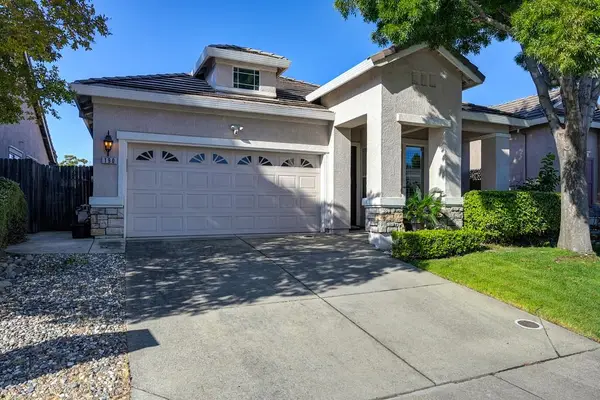 $639,900Active3 beds 2 baths1,693 sq. ft.
$639,900Active3 beds 2 baths1,693 sq. ft.190 Oxburough Drive, Folsom, CA 95630
MLS# 225123945Listed by: REALTY ONE GROUP COMPLETE - Open Sun, 11am to 1pmNew
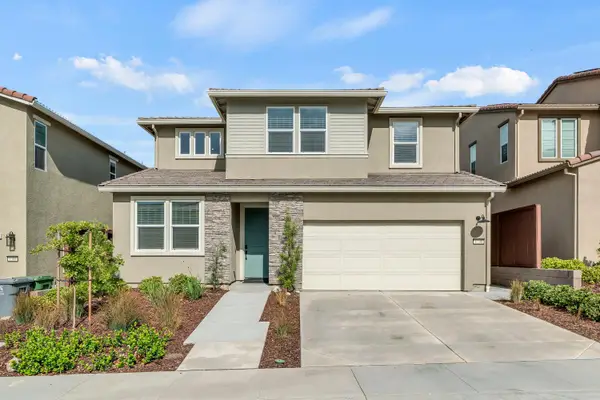 $715,000Active4 beds 3 baths2,239 sq. ft.
$715,000Active4 beds 3 baths2,239 sq. ft.4798 Tilly Drive, Folsom, CA 95630
MLS# 225125355Listed by: REALTY ONE GROUP COMPLETE
