708 Misty Ridge Circle, Folsom, CA 95630
Local realty services provided by:Better Homes and Gardens Real Estate Reliance Partners
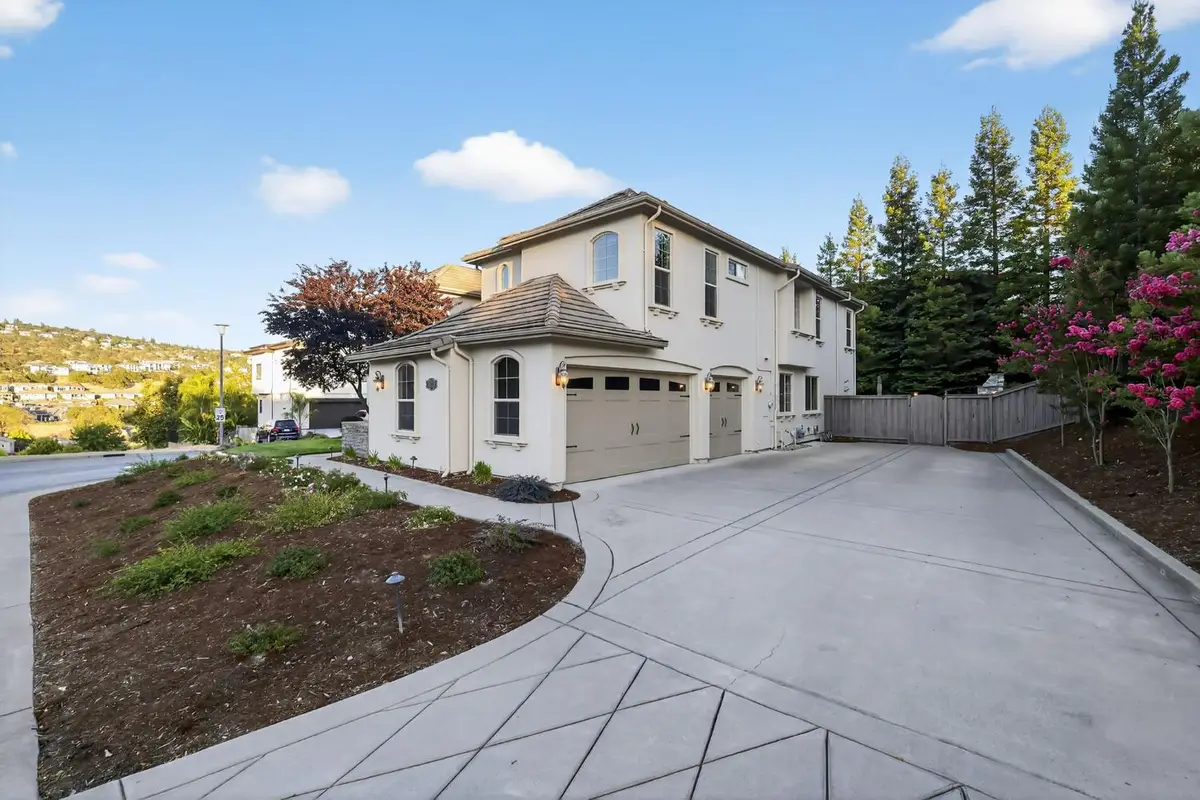

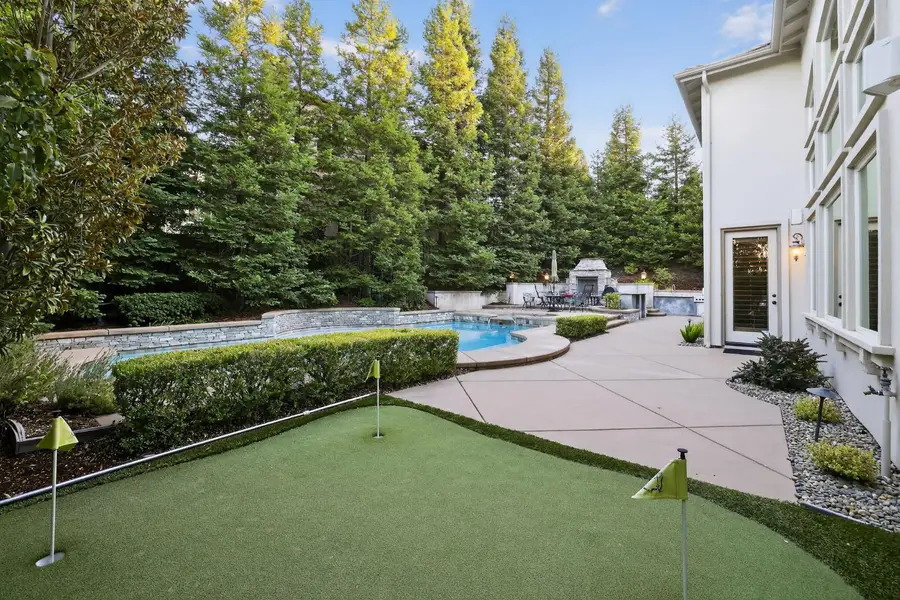
Listed by:simon mills
Office:mills realty
MLS#:225105575
Source:MFMLS
Price summary
- Price:$1,589,000
- Price per sq. ft.:$444.35
- Monthly HOA dues:$113.33
About this home
Situated in the prestigious Hillcrest community, this French Normandy-inspired residence combines timeless elegance with exceptional amenities. A flower-filled courtyard leads to a dramatic 24-foot foyer and sweeping staircase, opening to views of the lush yard designed by Geremia Landscaping. The backyard oasis features a sparkling pool, oversized spa, towering Redwoods, and a custom Viking outdoor kitchen with built-in BBQ and fireplace. The open-concept kitchen, dining, and family room flow seamlessly into the living room, creating an ideal setting for gatherings. The chef's kitchen offers a Viking range and refrigerator, marble center island, granite countertops, alder cabinetry, and a Miele coffee station. A main-level office with French doors opens to a putting green, and in-law quarters with an adjacent bath provide flexibility. Upstairs, the primary suite boasts a fireplace sitting area, dual walk-in closets, soaking tub, and dual-head shower. A spacious game/media room with surround sound, two bedrooms with shared bath, and laundry complete the second floor. Additional features include a 3-car garage, built-in central vacuum, and whole-house audio.
Contact an agent
Home facts
- Year built:2006
- Listing Id #:225105575
- Added:1 day(s) ago
- Updated:August 15, 2025 at 09:41 PM
Rooms and interior
- Bedrooms:4
- Total bathrooms:4
- Full bathrooms:3
- Living area:3,576 sq. ft.
Heating and cooling
- Cooling:Ceiling Fan(s), Central, Heat Pump, Whole House Fan
- Heating:Central, Electric, Fireplace(s), Heat Pump
Structure and exterior
- Roof:Tile
- Year built:2006
- Building area:3,576 sq. ft.
- Lot area:0.35 Acres
Utilities
- Sewer:Public Sewer
Finances and disclosures
- Price:$1,589,000
- Price per sq. ft.:$444.35
New listings near 708 Misty Ridge Circle
- New
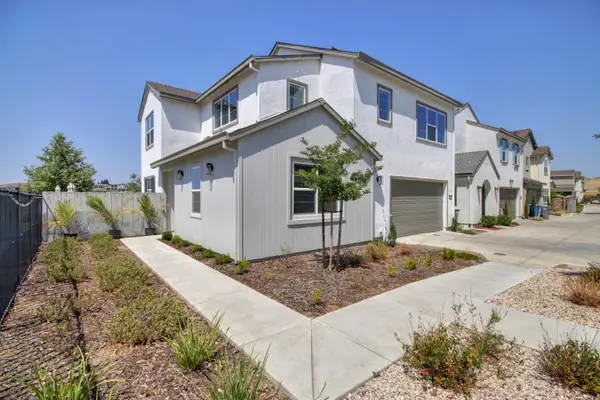 $699,000Active4 beds 3 baths2,145 sq. ft.
$699,000Active4 beds 3 baths2,145 sq. ft.3117 Sunny Gate Lane, Folsom, CA 95630
MLS# 225107669Listed by: METRO FINANCIAL SERVICES INC 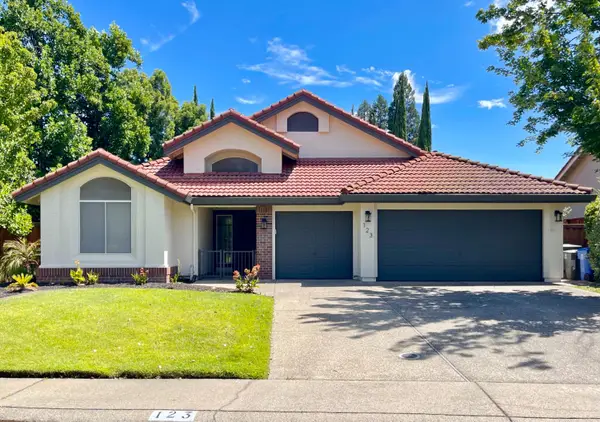 $700,000Pending3 beds 2 baths1,608 sq. ft.
$700,000Pending3 beds 2 baths1,608 sq. ft.123 Tetworth Way, Folsom, CA 95630
MLS# 225106055Listed by: ONYX REAL ESTATE- Open Fri, 1 to 5pmNew
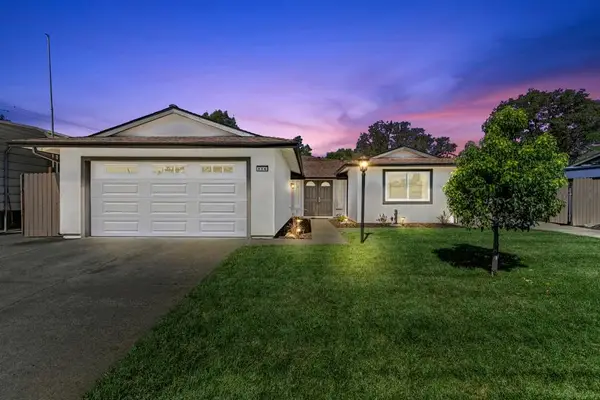 $724,950Active4 beds 2 baths1,825 sq. ft.
$724,950Active4 beds 2 baths1,825 sq. ft.216 Montrose Drive, Folsom, CA 95630
MLS# 225106849Listed by: EXP REALTY OF CALIFORNIA INC - Open Sat, 1 to 4pmNew
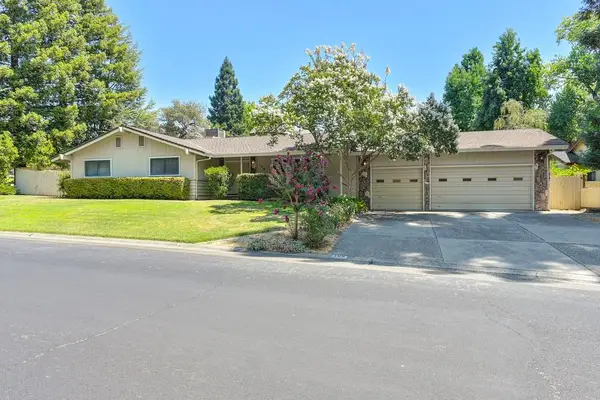 $775,000Active3 beds 3 baths2,032 sq. ft.
$775,000Active3 beds 3 baths2,032 sq. ft.109 Foxridge Drive, Folsom, CA 95630
MLS# 225107233Listed by: REALTY ONE GROUP COMPLETE - Open Sat, 10am to 12pmNew
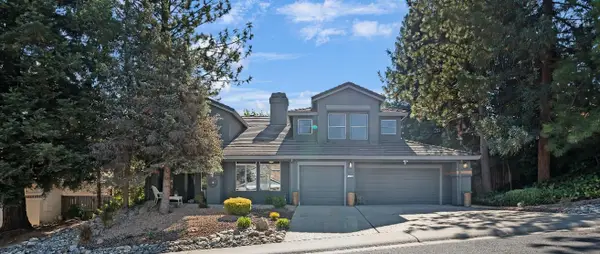 $950,000Active5 beds 3 baths2,521 sq. ft.
$950,000Active5 beds 3 baths2,521 sq. ft.112 Clemsford, Folsom, CA 95630
MLS# 225106985Listed by: EXP REALTY OF CALIFORNIA INC. - New
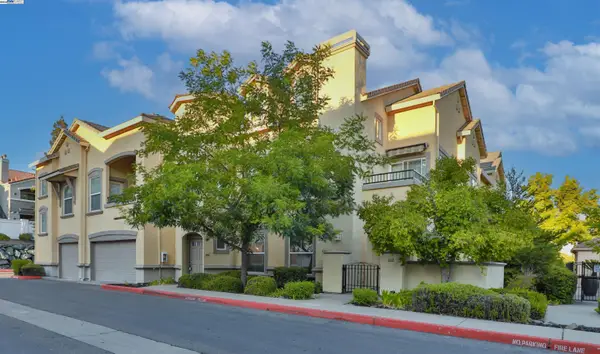 $480,000Active2 beds 2 baths1,728 sq. ft.
$480,000Active2 beds 2 baths1,728 sq. ft.216 Vessona Cir, Folsom, CA 95630
MLS# 41108152Listed by: RE/MAX ACCORD - New
 $1,689,000Active4 beds 4 baths3,447 sq. ft.
$1,689,000Active4 beds 4 baths3,447 sq. ft.1319 Vineyard Court, Folsom, CA 95630
MLS# 225099123Listed by: KELLER WILLIAMS REALTY EDH - Open Sat, 11am to 1pmNew
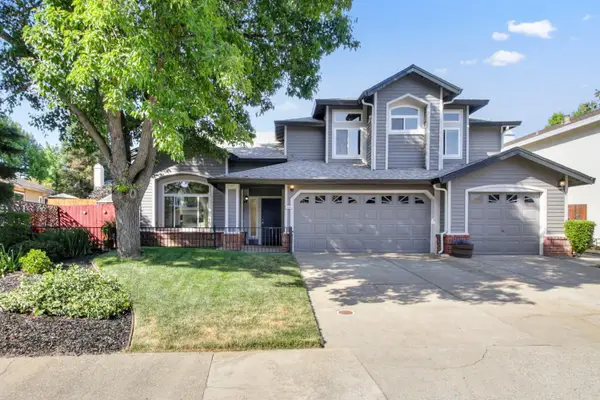 $850,000Active4 beds 3 baths2,471 sq. ft.
$850,000Active4 beds 3 baths2,471 sq. ft.134 Keller Circle, Folsom, CA 95630
MLS# 225107149Listed by: NEWPOINT REALTY - Open Sat, 12 to 4pmNew
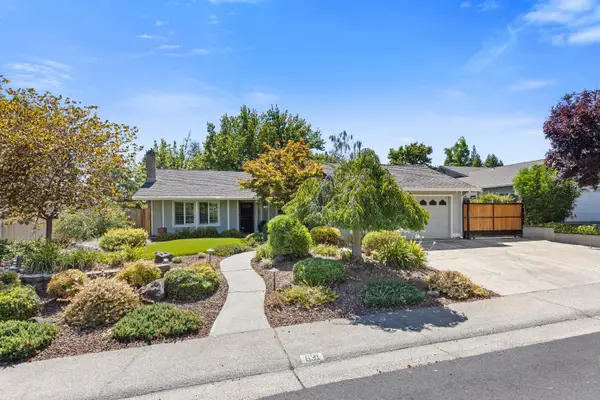 $734,950Active3 beds 2 baths1,746 sq. ft.
$734,950Active3 beds 2 baths1,746 sq. ft.631 Flower, Folsom, CA 95630
MLS# 225102080Listed by: REALTY ONE GROUP COMPLETE
