766 Oreno Circle, Folsom, CA 95630
Local realty services provided by:Better Homes and Gardens Real Estate Reliance Partners
Listed by:lynn putman
Office:re/max gold el dorado hills
MLS#:225135551
Source:MFMLS
Price summary
- Price:$1,395,000
- Price per sq. ft.:$550.3
- Monthly HOA dues:$96
About this home
Step back in time to an era of quality craftsmanship and natural beauty. This enchanting Craftsman home offers a timeless design rooted in the early 20th-century Arts and Crafts movement, perfect for modern living. A welcoming, front porch with signature tapered columns along with the 2 sets of Milgard 3 panel sliders, invites you to experience a seamless blend of indoor and outdoor living. Inside, the warm, honest character is defined by gleaming hardwood floors and rich wood trim. A light-filled, open-concept layout flows gracefully from the cozy living room to the formal dining area, creating an ideal space for both entertaining and quiet evenings. This timber frame home was built with Douglas Fir from Washington St, and skillfully crafted and assembled with wooden beams that lock together with wooden pegs. The gourmet kitchen is perfect for the chef of the house. There are 2 master suites with French doors leading to the nearly 1/2 acre park like private yard which backs to open space. A large office/3rd bedroom features a custom built-in Murphy bed. A unique spiral wrought iron staircase leads to a upstairs balcony and patio, perfect for your morning coffee or secluded escape. 3 car garage with a huge 8' x 30 storage area/workshop, remote gated driveway and much more.
Contact an agent
Home facts
- Year built:2018
- Listing ID #:225135551
- Added:1 day(s) ago
- Updated:October 24, 2025 at 01:48 AM
Rooms and interior
- Bedrooms:3
- Total bathrooms:3
- Full bathrooms:2
- Living area:2,535 sq. ft.
Heating and cooling
- Cooling:Ceiling Fan(s), Central, Whole House Fan
- Heating:Central, Fireplace(s), Radiant Floor
Structure and exterior
- Roof:Composition Shingle
- Year built:2018
- Building area:2,535 sq. ft.
- Lot area:0.45 Acres
Utilities
- Sewer:Public Sewer
Finances and disclosures
- Price:$1,395,000
- Price per sq. ft.:$550.3
New listings near 766 Oreno Circle
- New
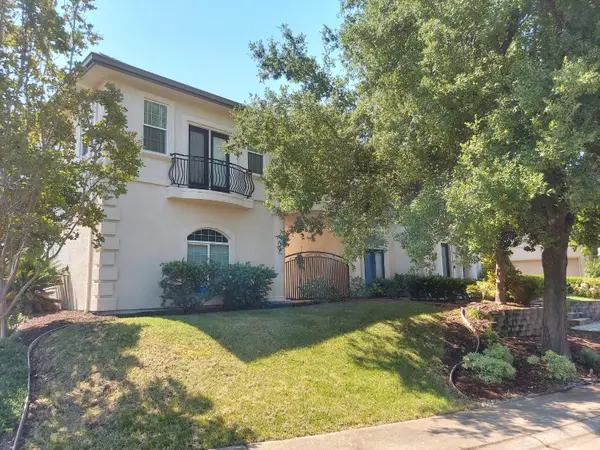 $1,280,000Active4 beds 4 baths4,582 sq. ft.
$1,280,000Active4 beds 4 baths4,582 sq. ft.154 Red Ridge Court, Folsom, CA 95630
MLS# 225136514Listed by: PINNACLE REAL ESTATE GROUP - New
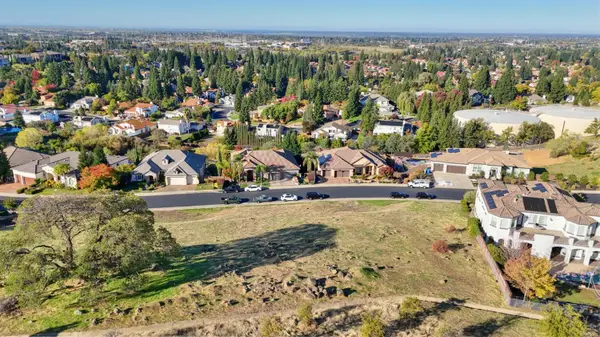 $589,000Active0.65 Acres
$589,000Active0.65 Acres778 Heritage Place, Folsom, CA 95630
MLS# 225135366Listed by: EXP REALTY OF CALIFORNIA, INC. - Open Fri, 12 to 3pmNew
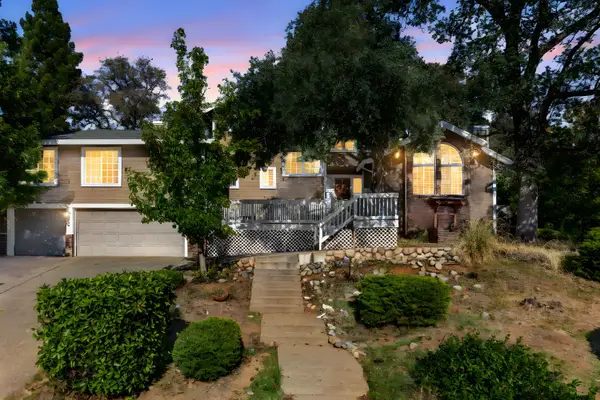 $864,000Active4 beds 4 baths3,449 sq. ft.
$864,000Active4 beds 4 baths3,449 sq. ft.164 Rebecca Way, Folsom, CA 95630
MLS# 225136169Listed by: EXP REALTY OF CALIFORNIA INC. - Open Sat, 12 to 3pmNew
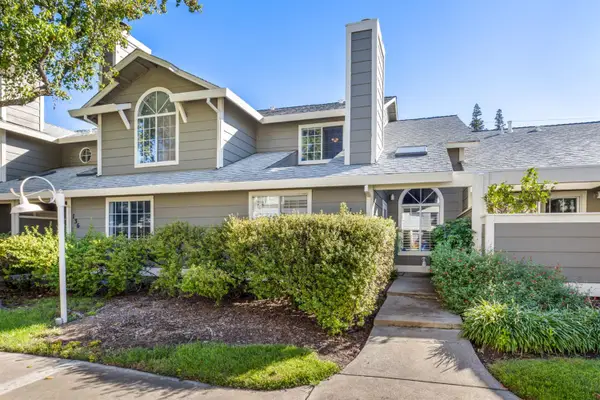 $410,000Active2 beds 3 baths1,019 sq. ft.
$410,000Active2 beds 3 baths1,019 sq. ft.135 Pierpoint Circle, Folsom, CA 95630
MLS# 225133393Listed by: LPT REALTY, INC - New
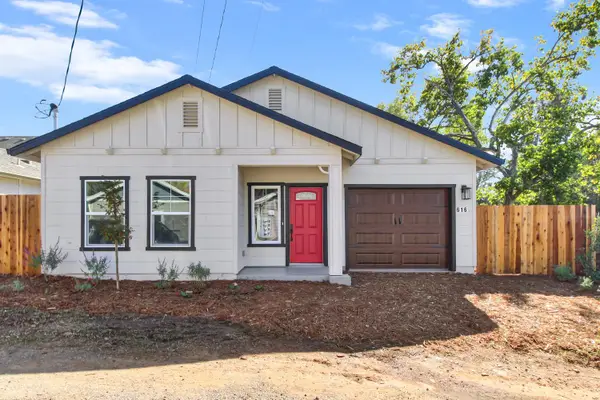 $899,900Active3 beds 2 baths1,050 sq. ft.
$899,900Active3 beds 2 baths1,050 sq. ft.616 Mormon Street, Folsom, CA 95630
MLS# 225135963Listed by: 1ST CHOICE REALTY & ASSOCIATES - New
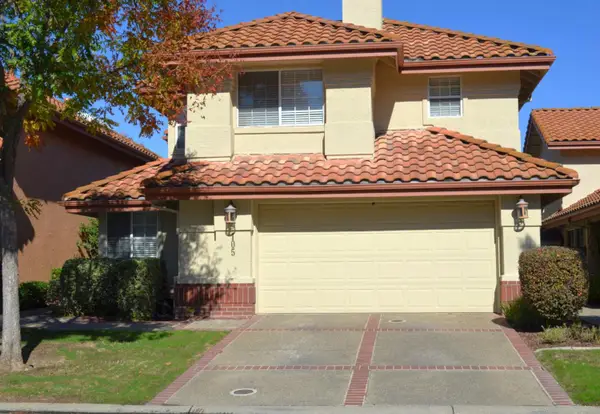 $699,000Active3 beds 3 baths2,113 sq. ft.
$699,000Active3 beds 3 baths2,113 sq. ft.105 Eagle Creek Ct, Folsom, CA 95630
MLS# 225135075Listed by: GWEN JARVIS, BROKER - Open Sat, 11am to 2pmNew
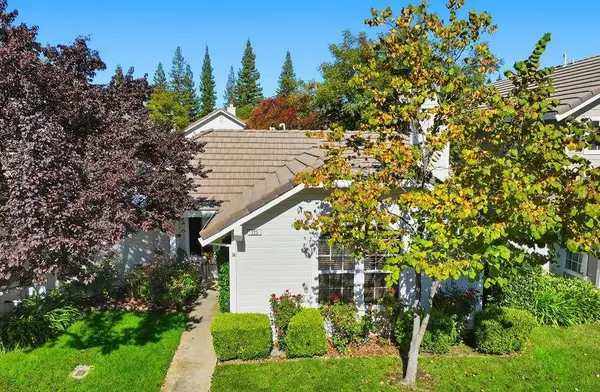 $499,000Active2 beds 2 baths1,020 sq. ft.
$499,000Active2 beds 2 baths1,020 sq. ft.323 Baird Drive, Folsom, CA 95630
MLS# 225135830Listed by: CENTURY 21 SELECT REAL ESTATE, INC. - New
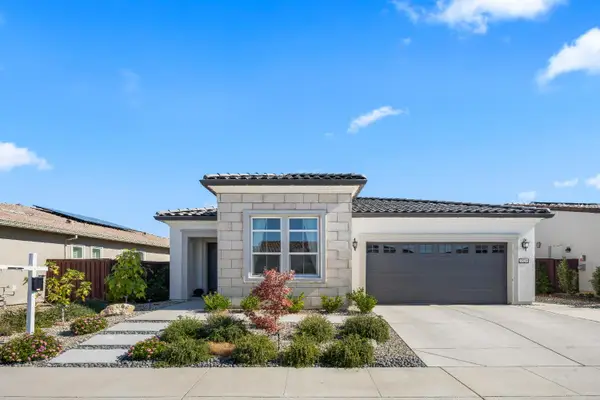 $799,950Active2 beds 2 baths1,876 sq. ft.
$799,950Active2 beds 2 baths1,876 sq. ft.3524 Deer Park Drive, Folsom, CA 95630
MLS# 225135409Listed by: EXP REALTY OF CALIFORNIA, INC. - Open Sun, 1 to 4pmNew
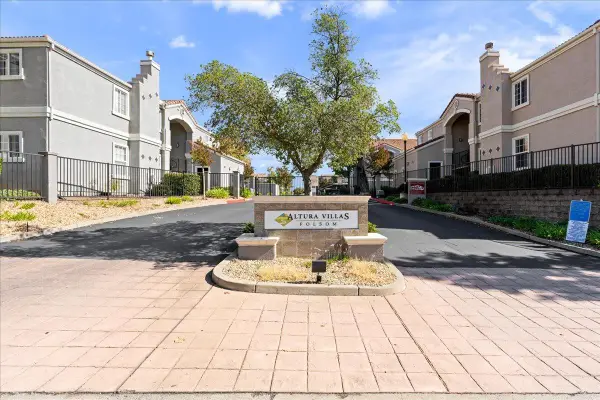 $418,000Active2 beds 2 baths985 sq. ft.
$418,000Active2 beds 2 baths985 sq. ft.885 Halidon Way #811, Folsom, CA 95630
MLS# 225125540Listed by: WINDERMERE SIGNATURE PROPERTIES CAMERON PARK/PLACERVILLE
